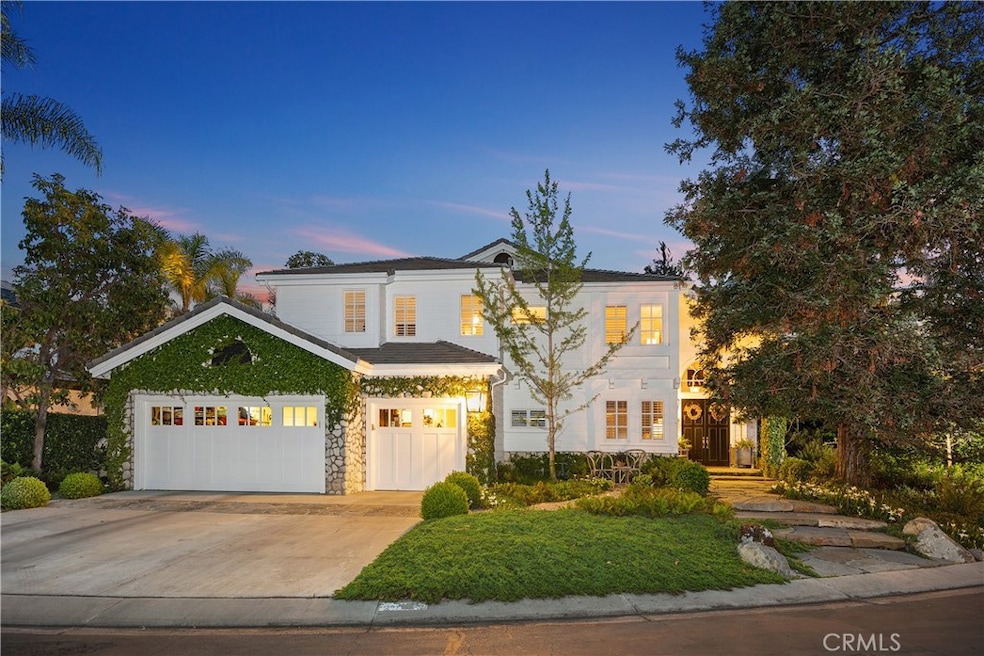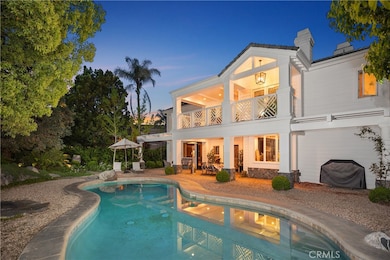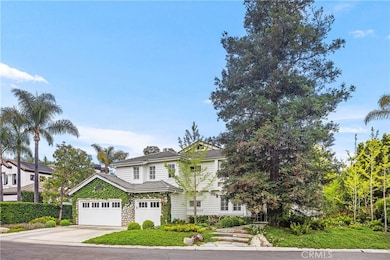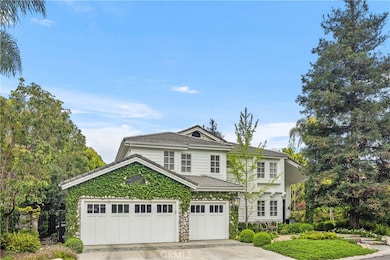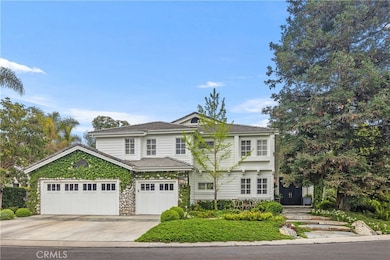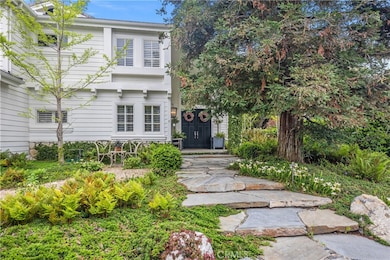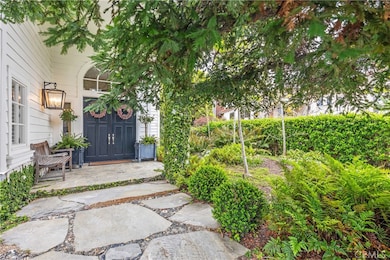
28522 Via Primavera San Juan Capistrano, CA 92675
San Juan Hills NeighborhoodHighlights
- Heated In Ground Pool
- Primary Bedroom Suite
- View of Trees or Woods
- Harold Ambuehl Elementary School Rated A-
- Gated Community
- Open Floorplan
About This Home
As of October 2024Welcome to 28522 Via Primavera, San Juan Capistrano. This exquisite 4-bedroom, 4-bathroom home spans 3,754 square feet and is situated on a sprawling 13,500 square foot lot in the historic and charming town of San Juan Capistrano. Total home re-pipe in pex, and newer HVAC system! Upon entry, you'll be captivated by the stone floors and soaring 30-foot vaulted ceilings, creating an airy and bright ambiance. The custom wood staircase, extra-large baseboards, and custom marble fireplace add a touch of elegance throughout. The main floor features a bedroom with plantation shutters and a full bath with a stone countertop and updated fixtures. The large open floor plan seamlessly connects the family room and kitchen, ideal for entertaining. The family room boasts a romantic custom fireplace with floor-to-ceiling stone inlay, while the kitchen is equipped with Viking appliances, a Subzero refrigerator, and an oversized island perfect for gatherings. Custom French doors from the eat-in kitchen area lead to the enchanting backyard. Additionally, the family room has French doors opening to a private European garden area, and there is a separate formal dining room. Upstairs, the primary suite is truly impressive. Enter through French doors to a custom balcony overlooking your private sanctuary. The suite features a large seating area with recessed lights. The primary bath is completely redesigned, offering an opulent separate tub, a large frameless glass shower, separate sinks, and a custom fireplace, creating a serene retreat. The extremely large walk-in closet adds to the suite's allure. Additional bedrooms upstairs provide spacious and comfortable living spaces. The backyard is something out of a fairytale, with large coastal redwoods, lush vegetation, and a large private pool and spa. The covered outdoor patio with recessed lights enhances the magical atmosphere. The serene setting is made even more special by the absence of neighbors behind the home, ensuring privacy and tranquility. Located in the heart of historic San Juan Capistrano, this home offers the perfect blend of town and country living. From this location, you are a mere 5-mile bike ride to Dana Point Harbor and less than 1.5 miles to the riding park, where you can enjoy world-class equestrian events. This home is a perfect blend of elegance, comfort, and luxury, making it an ideal choice for discerning buyers. Don’t miss the opportunity to make 28522 Via Primavera your dream home.
Last Agent to Sell the Property
Re/Max Coastal Homes Brokerage Phone: 949-842-0469 License #01430223 Listed on: 07/18/2024

Last Buyer's Agent
Re/Max Coastal Homes Brokerage Phone: 949-842-0469 License #01430223 Listed on: 07/18/2024

Home Details
Home Type
- Single Family
Est. Annual Taxes
- $14,026
Year Built
- Built in 1990 | Remodeled
Lot Details
- 0.31 Acre Lot
- Property fronts a private road
- Cul-De-Sac
- Block Wall Fence
- Level Lot
- Garden
- Density is up to 1 Unit/Acre
HOA Fees
- $300 Monthly HOA Fees
Parking
- 3 Car Direct Access Garage
- Parking Available
- Front Facing Garage
- Three Garage Doors
- Golf Cart Garage
Property Views
- Woods
- Pool
Home Design
- Craftsman Architecture
- Planned Development
- Slab Foundation
- Concrete Roof
Interior Spaces
- 3,754 Sq Ft Home
- 2-Story Property
- Open Floorplan
- Cathedral Ceiling
- Recessed Lighting
- Wood Frame Window
- Formal Entry
- Family Room with Fireplace
- Great Room
- Living Room
- Home Office
- Bonus Room
- Game Room
- Storage
Kitchen
- Double Oven
- Gas Oven
- Six Burner Stove
- Built-In Range
- Range Hood
- Freezer
- Dishwasher
- Stone Countertops
- Fireplace in Kitchen
Flooring
- Wood
- Stone
Bedrooms and Bathrooms
- 4 Bedrooms | 1 Main Level Bedroom
- Fireplace in Primary Bedroom
- Primary Bedroom Suite
- Remodeled Bathroom
- Bathroom on Main Level
- 4 Full Bathrooms
- Dual Sinks
- Dual Vanity Sinks in Primary Bathroom
- Bathtub with Shower
- Multiple Shower Heads
- Separate Shower
Laundry
- Laundry Room
- Gas Dryer Hookup
Pool
- Heated In Ground Pool
- Heated Spa
- In Ground Spa
- Gas Heated Pool
Outdoor Features
- Balcony
- Deck
- Covered patio or porch
- Exterior Lighting
- Rain Gutters
Utilities
- Central Heating and Cooling System
- 220 Volts in Garage
- Water Heater
Additional Features
- Doors swing in
- ENERGY STAR Qualified Equipment
Listing and Financial Details
- Tax Lot 12
- Tax Tract Number 13025
- Assessor Parcel Number 66419105
- $298 per year additional tax assessments
- Seller Considering Concessions
Community Details
Overview
- Hunters Creek Estates HOA, Phone Number (949) 855-1800
- Seabreeze Management HOA
- Hunters Creek Subdivision
- Maintained Community
Security
- Security Service
- Controlled Access
- Gated Community
Ownership History
Purchase Details
Home Financials for this Owner
Home Financials are based on the most recent Mortgage that was taken out on this home.Purchase Details
Purchase Details
Home Financials for this Owner
Home Financials are based on the most recent Mortgage that was taken out on this home.Purchase Details
Home Financials for this Owner
Home Financials are based on the most recent Mortgage that was taken out on this home.Purchase Details
Home Financials for this Owner
Home Financials are based on the most recent Mortgage that was taken out on this home.Similar Homes in San Juan Capistrano, CA
Home Values in the Area
Average Home Value in this Area
Purchase History
| Date | Type | Sale Price | Title Company |
|---|---|---|---|
| Grant Deed | $2,550,000 | Ticor Title | |
| Deed | -- | None Listed On Document | |
| Interfamily Deed Transfer | -- | Civic Center Title Services | |
| Grant Deed | $925,000 | American Title | |
| Grant Deed | $880,000 | Chicago Title Co |
Mortgage History
| Date | Status | Loan Amount | Loan Type |
|---|---|---|---|
| Open | $2,000,000 | New Conventional | |
| Previous Owner | $924,000 | New Conventional | |
| Previous Owner | $1,032,000 | New Conventional | |
| Previous Owner | $1,000,000 | Credit Line Revolving | |
| Previous Owner | $1,181,250 | New Conventional | |
| Previous Owner | $1,300,000 | Credit Line Revolving | |
| Previous Owner | $890,000 | Unknown | |
| Previous Owner | $1,300,000 | Credit Line Revolving | |
| Previous Owner | $925,000 | Stand Alone First | |
| Previous Owner | $132,000 | Stand Alone Second | |
| Previous Owner | $704,000 | No Value Available | |
| Previous Owner | $390,000 | Unknown | |
| Previous Owner | $396,500 | Unknown |
Property History
| Date | Event | Price | Change | Sq Ft Price |
|---|---|---|---|---|
| 10/17/2024 10/17/24 | Sold | $2,550,000 | -1.8% | $679 / Sq Ft |
| 08/22/2024 08/22/24 | Pending | -- | -- | -- |
| 08/07/2024 08/07/24 | For Sale | $2,598,000 | 0.0% | $692 / Sq Ft |
| 07/26/2024 07/26/24 | Pending | -- | -- | -- |
| 07/18/2024 07/18/24 | For Sale | $2,598,000 | -- | $692 / Sq Ft |
Tax History Compared to Growth
Tax History
| Year | Tax Paid | Tax Assessment Tax Assessment Total Assessment is a certain percentage of the fair market value that is determined by local assessors to be the total taxable value of land and additions on the property. | Land | Improvement |
|---|---|---|---|---|
| 2024 | $14,026 | $1,335,175 | $826,762 | $508,413 |
| 2023 | $13,680 | $1,308,996 | $810,551 | $498,445 |
| 2022 | $13,161 | $1,283,330 | $794,658 | $488,672 |
| 2021 | $12,918 | $1,258,167 | $779,076 | $479,091 |
| 2020 | $12,803 | $1,245,267 | $771,088 | $474,179 |
| 2019 | $12,564 | $1,220,850 | $755,968 | $464,882 |
| 2018 | $12,338 | $1,196,912 | $741,145 | $455,767 |
| 2017 | $12,224 | $1,173,444 | $726,613 | $446,831 |
| 2016 | $11,998 | $1,150,436 | $712,366 | $438,070 |
| 2015 | $11,815 | $1,133,156 | $701,666 | $431,490 |
| 2014 | $11,605 | $1,110,960 | $687,922 | $423,038 |
Agents Affiliated with this Home
-
Carlos Hernandez

Seller's Agent in 2024
Carlos Hernandez
RE/MAX
(949) 661-7300
5 in this area
56 Total Sales
Map
Source: California Regional Multiple Listing Service (CRMLS)
MLS Number: OC24136509
APN: 664-191-05
- 31391 Paseo Riobo
- 31271 Via Fajita
- 31291 Via Fajita
- 28560 Martingale Dr
- 28536 Paseo Diana
- 28021 Paseo Reposo
- 28481 Avenida la Mancha
- 31341 Via Sonora
- 28484 Via Mambrino
- 30967 Steeplechase Dr
- 31351 Calle Del Campo
- 28171 Calle San Remo
- 10 Strawberry Ln
- 28021 Camino Santo Domingo
- 30927 Steeplechase Dr
- 27901 Via Estancia
- 27626 Morningstar Ln
- 27703 Ortega Hwy Unit 5
- 27703 Ortega Hwy Unit 147
- 27703 Ortega Hwy
