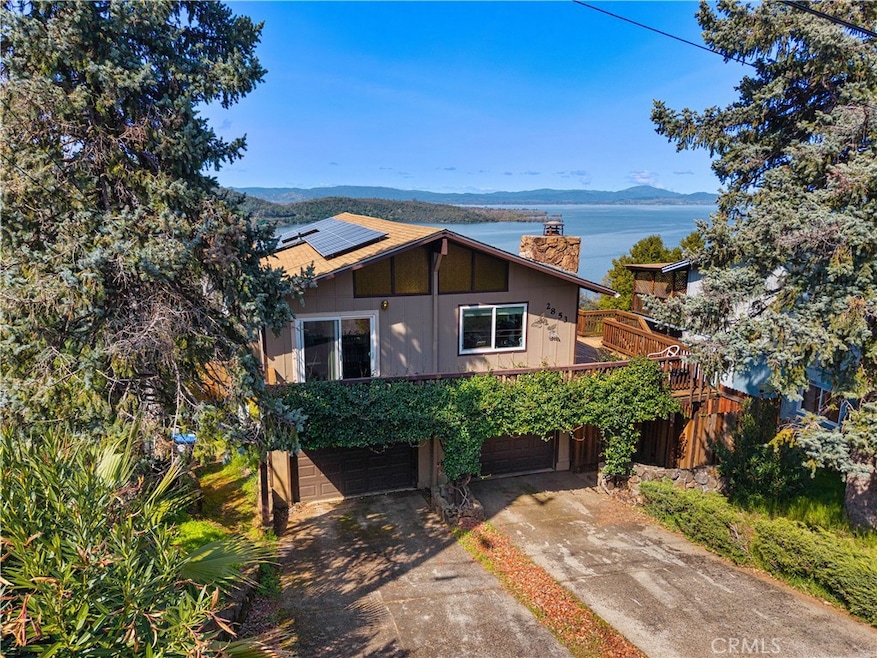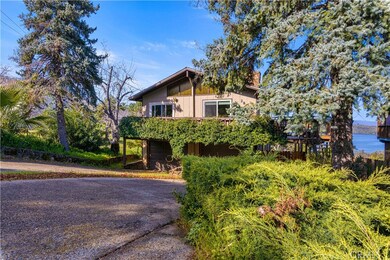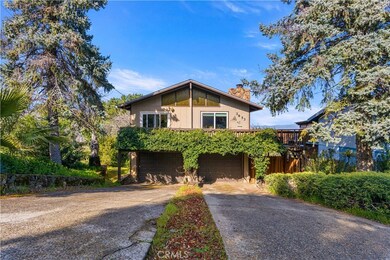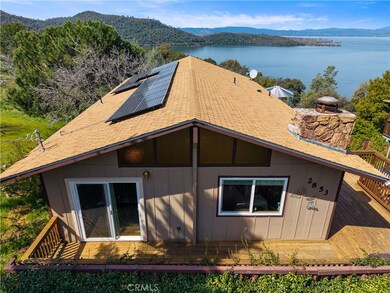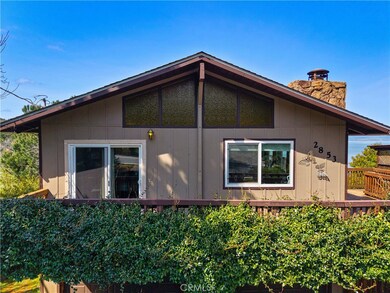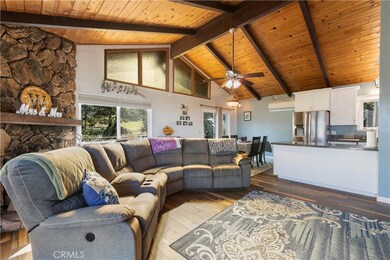
2853 Aqua Vista Way Kelseyville, CA 95451
Estimated payment $1,870/month
Highlights
- Marina
- Fishing
- Panoramic View
- Golf Course Community
- Primary Bedroom Suite
- Community Lake
About This Home
Enjoy breathtaking views of Clear Lake from the expansive decks of this charming home in Riviera Heights! Vaulted ceilings, three sliding glass doors, and an inviting open living area with a cozy fireplace enhance this home's appeal. The main level features two bedrooms, two bathrooms, a newly remodeled kitchen, a dining area, and a spacious living room—all with access to the stunning outdoor spaces. Downstairs offers an additional 500 plus sq ft studio with a private bedroom, bathroom, living area, and a potential kitchenette—perfect for extended family, guest accommodations, or additional rental opportunities.
Take in the panoramic lake views from the large decks, perfect for relaxing, entertaining, or enjoying the serene surroundings. The property also boasts a large fenced yard, providing privacy, space for gardening, or a secure area for pets. Nestled in the desirable Riviera Heights community, this home offers access to a clubhouse, swimming pool, private marina, and boat launch. Located just minutes from Clear Lake, local wineries, and outdoor recreation, this is an ideal home for those seeking the best of Lake County living. A two-car garage provides ample storage.
Listing Agent
Susan Joyner, Broker Brokerage Phone: 707-349-4571 License #01310040 Listed on: 04/04/2025
Home Details
Home Type
- Single Family
Est. Annual Taxes
- $2,672
Year Built
- Built in 1973
Lot Details
- 6,970 Sq Ft Lot
- Rural Setting
- Wood Fence
- Lot Sloped Down
- Property is zoned R1
HOA Fees
- $40 Monthly HOA Fees
Parking
- 2 Car Attached Garage
- Parking Available
- Front Facing Garage
Property Views
- Lake
- Panoramic
- Woods
- Mountain
- Hills
- Neighborhood
Home Design
- Traditional Architecture
- Planned Development
- Composition Roof
- Wood Siding
- Concrete Perimeter Foundation
Interior Spaces
- 1,144 Sq Ft Home
- 2-Story Property
- Beamed Ceilings
- High Ceiling
- Ceiling Fan
- Living Room with Fireplace
- Living Room with Attached Deck
Kitchen
- Eat-In Kitchen
- Electric Oven
- Electric Range
- Dishwasher
Bedrooms and Bathrooms
- 2 Main Level Bedrooms
- Primary Bedroom on Main
- Primary Bedroom Suite
- In-Law or Guest Suite
- 2 Full Bathrooms
- Bathtub with Shower
- Walk-in Shower
Laundry
- Laundry Room
- Laundry in Garage
Outdoor Features
- Living Room Balcony
- Patio
Utilities
- Ductless Heating Or Cooling System
- Heating Available
- 220 Volts in Garage
- Natural Gas Not Available
- Conventional Septic
- Cable TV Available
Listing and Financial Details
- Legal Lot and Block 3 / 1
- Assessor Parcel Number 045141040000
- $4,789 per year additional tax assessments
Community Details
Overview
- Riviera Height HOA, Phone Number (707) 279-2245
- Riviera Hieghts HOA
- Community Lake
- Near a National Forest
- Mountainous Community
Amenities
- Picnic Area
- Clubhouse
Recreation
- Marina
- Golf Course Community
- Community Pool
- Fishing
- Hunting
- Park
- Water Sports
- Horse Trails
- Hiking Trails
- Bike Trail
Map
Home Values in the Area
Average Home Value in this Area
Tax History
| Year | Tax Paid | Tax Assessment Tax Assessment Total Assessment is a certain percentage of the fair market value that is determined by local assessors to be the total taxable value of land and additions on the property. | Land | Improvement |
|---|---|---|---|---|
| 2024 | $2,672 | $244,294 | $33,464 | $210,830 |
| 2023 | $2,644 | $239,505 | $32,808 | $206,697 |
| 2022 | $2,574 | $234,810 | $32,165 | $202,645 |
| 2021 | $2,550 | $230,207 | $31,535 | $198,672 |
| 2020 | $2,508 | $227,847 | $31,212 | $196,635 |
| 2019 | $2,755 | $223,380 | $30,600 | $192,780 |
| 2018 | $1,205 | $97,822 | $14,372 | $83,450 |
| 2017 | $1,189 | $95,905 | $14,091 | $81,814 |
| 2016 | $1,168 | $94,025 | $13,815 | $80,210 |
Property History
| Date | Event | Price | Change | Sq Ft Price |
|---|---|---|---|---|
| 06/03/2025 06/03/25 | Price Changed | $290,000 | -6.5% | $253 / Sq Ft |
| 05/13/2025 05/13/25 | Price Changed | $310,000 | -4.6% | $271 / Sq Ft |
| 04/04/2025 04/04/25 | For Sale | $325,000 | +48.4% | $284 / Sq Ft |
| 02/09/2018 02/09/18 | Sold | $219,000 | -2.2% | $191 / Sq Ft |
| 01/16/2018 01/16/18 | Price Changed | $224,000 | +4.2% | $196 / Sq Ft |
| 01/15/2018 01/15/18 | Pending | -- | -- | -- |
| 01/02/2018 01/02/18 | For Sale | $215,000 | -- | $188 / Sq Ft |
Similar Homes in Kelseyville, CA
Source: California Regional Multiple Listing Service (CRMLS)
MLS Number: LC25069712
APN: 045-141-040-000
- 7170 Riviera Heights Ct
- 6956 Glebe Dr
- 2872 Riviera Heights Dr
- 7176 Fairview Ln Unit 1
- 2937 Marina View Dr
- 3225 Marina View Dr
- 3165 Marina View Dr
- 2993 Riviera Heights Dr
- 3024 Riviera Heights Dr
- 3013 Riviera Heights Dr
- 3115 Marina View Dr
- 3157 Riviera Heights Dr
- 3059 Riviera Heights Dr
- 3048 Riviera Heights Dr
- 3054 Riviera Heights Dr
- 3092 Riviera Heights Dr
- 3136 Westridge Dr
- 6770 Junipero Ave
- 3019 Skyline Dr
- 3126 Edgewood Dr
- 2245 Westlake Dr
- 7875 Cora Dr
- 9080 Soda Bay Rd Unit 2
- 9080 Soda Bay Rd Unit 4
- 1008 A Emerald Dr
- 12482 Foothill Blvd Unit 2
- 12012 Baylis Cove Rd
- 10 Royale Ave Unit 17
- 3955 Alvita Ave Unit 3
- 102 Marina Dr N
- 6101 Old Highway 53 Unit 19
- 585 1st St
- 9695 Main St
- 18483 Park Point Ct
- 18895 Stonegate Rd
- 18702 E Ridge View Dr
- 308 Toscana Cir
- 424 N Cloverdale Blvd
- 111 Kerry Ln
- 21081 Barnes St
