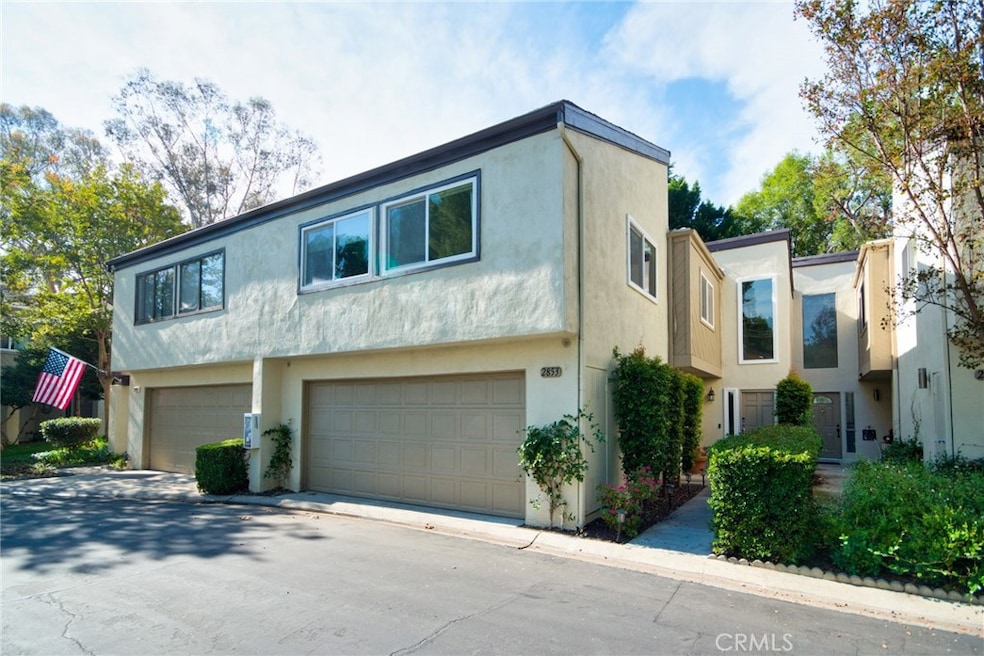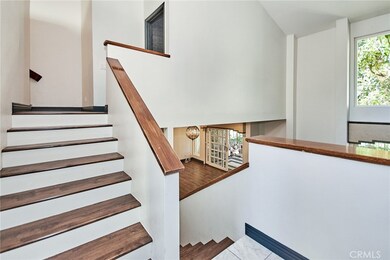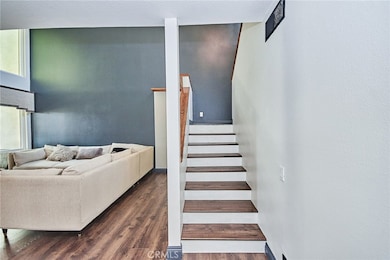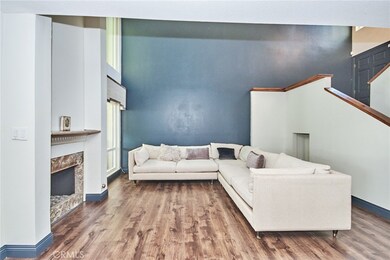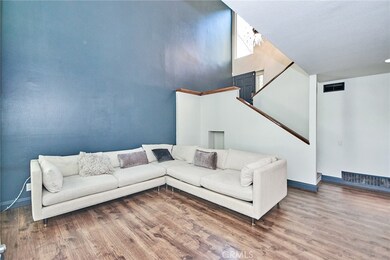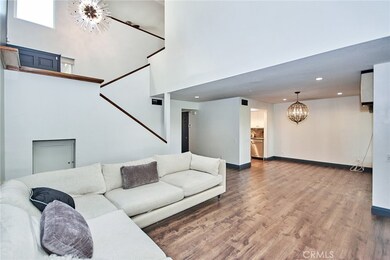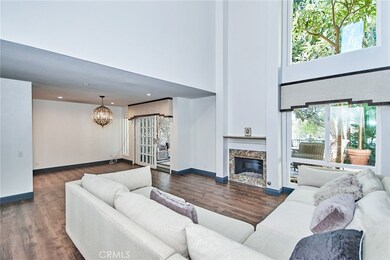2853 Park Vista Ct Fullerton, CA 92835
Cal State Fullerton NeighborhoodHighlights
- Primary Bedroom Suite
- View of Trees or Woods
- Community Pool
- Fullerton Union High School Rated A
- Wood Flooring
- 2 Car Attached Garage
About This Home
Beautifully renovated home in the desirable Craig Park East community, offering a rare and captivating setting with a backyard that opens directly to Craig Regional Park. This spacious 3-bedroom, 2.5-bath residence welcomes you with a stylish tile foyer overlooking a bright, airy living room with soaring ceilings, rich wood flooring, and oversized windows that flood the space with natural light. The elegant fireplace with a granite surround anchors the room, while sliding doors lead to a serene patio with unobstructed views of the park—perfect for morning coffee, entertaining, or stepping onto nearby walking trails. The modern kitchen features premium wood cabinetry, ample pantry storage, and seamless flow into the dining room and adjacent flex space, ideal for an additional dining area or den. The main level also includes a convenient half bath and separate laundry room. Upstairs, the luxurious primary suite boasts high ceilings with walk-in closets along with an entirely rebuilt ensuite bath highlighted by a designer chandelier valued at over $30,000. Sliding doors open to a private deck with panoramic park views. A versatile loft offers the option for an office, play area, or conversion to a 4th bedroom. Two additional bedrooms include spacious closets and abundant natural light. Residents enjoy access to a sparkling community pool, spa, and scenic greenbelts. With modern upgrades, thoughtful design, and an unbeatable park-side location, this move-in-ready home is a rare opportunity in one of Fullerton’s most sought-after neighborhoods.
Listing Agent
JC Pacific Corp. Brokerage Phone: 626-271-0207 License #01374582 Listed on: 11/25/2025

Townhouse Details
Home Type
- Townhome
Est. Annual Taxes
- $4,091
Year Built
- Built in 1974
Lot Details
- 1,820 Sq Ft Lot
- 1 Common Wall
Parking
- 2 Car Attached Garage
Property Views
- Woods
- Park or Greenbelt
Home Design
- Entry on the 1st floor
- Shingle Roof
Interior Spaces
- 1,990 Sq Ft Home
- 3-Story Property
- Bar
- Recessed Lighting
- Double Pane Windows
- ENERGY STAR Qualified Windows
- Entryway
- Family Room
- Living Room with Fireplace
- Wood Flooring
- Gas Cooktop
Bedrooms and Bathrooms
- 3 Main Level Bedrooms
- All Upper Level Bedrooms
- Primary Bedroom Suite
- Walk-In Closet
Laundry
- Laundry Room
- Laundry in Kitchen
Home Security
Additional Features
- Concrete Porch or Patio
- Central Heating and Cooling System
Listing and Financial Details
- Security Deposit $4,600
- Rent includes association dues, pool, water
- 12-Month Minimum Lease Term
- Available 11/25/25
- Tax Lot 15
- Tax Tract Number 8433
- Assessor Parcel Number 33714115
Community Details
Overview
- Property has a Home Owners Association
- 10 Units
- Park Vista Subdivision
- Greenbelt
Recreation
- Community Pool
Pet Policy
- Call for details about the types of pets allowed
- Pet Deposit $500
Security
- Carbon Monoxide Detectors
- Fire and Smoke Detector
Map
Source: California Regional Multiple Listing Service (CRMLS)
MLS Number: TR25266034
APN: 337-141-15
- 2827 Park Vista Ct
- 2713 Quail Ridge Cir Unit 25
- 2756 Pine Creek Cir
- 2791 Pine Creek Cir
- 3000 Associated Rd Unit 64
- 3010 Associated Rd Unit 122
- 2725 Deerpark Dr
- 2670 Belinda Ct
- 2530 Tuscany Way
- 3053 Heather Dr
- 2851 Rolling Hills Dr Unit 257
- 2851 Rolling Hills Dr Unit 248
- 2588 Nixon Way
- 2953 Gingerwood Cir
- 1909 Evergreen Ave
- 2206 Oakridge Ct
- 2625 Andover Ave
- 2601 Andover Ave
- 2454 Beacon St
- 2040 Woodbriar Ct
- 2656 Associated Rd
- 2598 Associated Rd
- 2635-2655 Milton Ave
- 2611-2635 Yorba Linda Blvd
- 1942 Deerpark Dr
- 755 E Date St
- 2915 Barrington Ct
- 3020 Yorba Linda Blvd
- 250 E Acacia St
- 185 S State College Blvd
- 3160 E Palm Dr Unit 54
- 185 S State College Blvd Unit FL3-ID10710A
- 185 S State College Blvd Unit FL3-ID4701A
- 185 S State College Blvd Unit FL2-ID9318A
- 185 S State College Blvd Unit FL3-ID10271A
- 185 S State College Blvd Unit FL1-ID10148A
- 185 S State College Blvd Unit FL4-ID10474A
- 185 S State College Blvd Unit FL2-ID5090A
- 185 S State College Blvd Unit FL1-ID10473A
- 185 S State College Blvd Unit FL5-ID4642A
