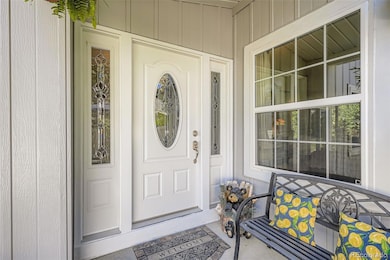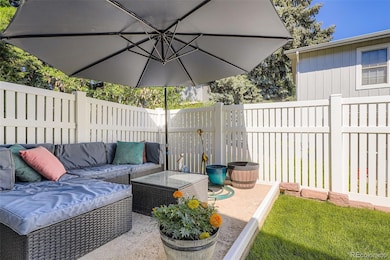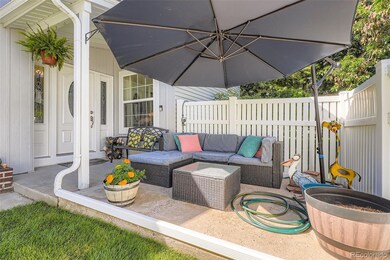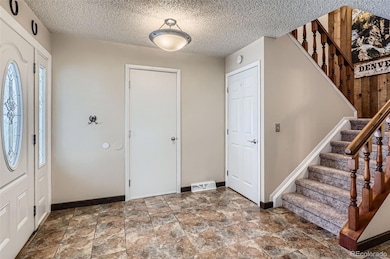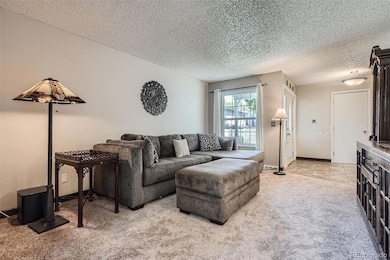2853 S Xanadu Way Aurora, CO 80014
Dam East/West NeighborhoodEstimated payment $2,696/month
Highlights
- Clubhouse
- Private Yard
- Covered Patio or Porch
- End Unit
- Community Pool
- 2 Car Attached Garage
About This Home
Beautiful Heather Ridge Corner Townhome with Private Yard & Upgrades Galore!
Welcome to this beautifully maintained 2-bedroom, 2-bathroom townhome nestled in the desirable Heather Ridge community. This rare corner unit offers a private, fully fenced yard—perfect for pets, gardening, or simply relaxing in your own outdoor oasis. Step inside to find brand new carpet throughout, providing a fresh and inviting feel the moment you enter. The spacious living area flows seamlessly into the kitchen and dining space, ideal for entertaining or cozy nights in. Comfort meets efficiency with a newer Rheem furnace and A/C unit, complete with a humidifier to keep the indoor climate perfect year-round. The brand new refrigerator in the kitchen adds modern functionality, while the included washer and dryer make move-in a breeze. The attached garage features a brand new garage door and opener, garage refrigerator, and built-in cabinetry for added storage and convenience—ideal for tools, hobbies, or extra pantry space. Enjoy the peace and privacy of this quiet community while still being close to golf, shopping, dining, and public transit. Heather Ridge offers a pool, clubhouse, and low-maintenance living in a fantastic location.
Don’t miss this rare opportunity—corner units with private yards in Heather Ridge don’t come around often!
Listing Agent
Key Master Real Estate Brokerage Phone: 303-718-7622 License #100074199 Listed on: 07/04/2025
Townhouse Details
Home Type
- Townhome
Est. Annual Taxes
- $2,449
Year Built
- Built in 1974 | Remodeled
Lot Details
- 1,307 Sq Ft Lot
- End Unit
- Property is Fully Fenced
- Private Yard
HOA Fees
- $485 Monthly HOA Fees
Parking
- 2 Car Attached Garage
Home Design
- Entry on the 1st floor
- Composition Roof
- Vinyl Siding
- Concrete Perimeter Foundation
Interior Spaces
- 2-Story Property
- Ceiling Fan
- Wood Burning Fireplace
- Double Pane Windows
- Window Treatments
- Family Room with Fireplace
- Dining Room
- Carpet
- Unfinished Basement
Kitchen
- Convection Oven
- Cooktop
- Microwave
- Freezer
- Dishwasher
- Disposal
Bedrooms and Bathrooms
- 2 Bedrooms
- Walk-In Closet
Laundry
- Laundry Room
- Dryer
- Washer
Home Security
Outdoor Features
- Covered Patio or Porch
- Exterior Lighting
- Rain Gutters
Schools
- Polton Elementary School
- Prairie Middle School
- Overland High School
Utilities
- Forced Air Heating and Cooling System
- Humidifier
- 220 Volts
- 110 Volts
- Natural Gas Connected
- Gas Water Heater
- High Speed Internet
- Phone Available
Additional Features
- Smoke Free Home
- Ground Level
Listing and Financial Details
- Exclusions: All Private Property
- Assessor Parcel Number 031296498
Community Details
Overview
- Association fees include reserves, insurance, irrigation, ground maintenance, maintenance structure, recycling, road maintenance, sewer, snow removal, trash, water
- Westwind Management Association, Phone Number (303) 369-1800
- Heather Ridge South Community
- Heather Ridge Subdivision
Amenities
- Clubhouse
Recreation
- Community Playground
- Community Pool
- Trails
Pet Policy
- Dogs and Cats Allowed
Security
- Carbon Monoxide Detectors
- Fire and Smoke Detector
Map
Home Values in the Area
Average Home Value in this Area
Tax History
| Year | Tax Paid | Tax Assessment Tax Assessment Total Assessment is a certain percentage of the fair market value that is determined by local assessors to be the total taxable value of land and additions on the property. | Land | Improvement |
|---|---|---|---|---|
| 2024 | $2,235 | $23,008 | -- | -- |
| 2023 | $2,235 | $23,008 | $0 | $0 |
| 2022 | $2,097 | $19,981 | $0 | $0 |
| 2021 | $2,124 | $19,981 | $0 | $0 |
| 2020 | $2,015 | $19,133 | $0 | $0 |
| 2019 | $1,967 | $19,133 | $0 | $0 |
| 2018 | $1,790 | $16,697 | $0 | $0 |
| 2017 | $1,773 | $16,697 | $0 | $0 |
| 2016 | $1,420 | $11,837 | $0 | $0 |
| 2015 | $1,376 | $11,837 | $0 | $0 |
| 2014 | $1,176 | $9,353 | $0 | $0 |
| 2013 | -- | $10,260 | $0 | $0 |
Property History
| Date | Event | Price | List to Sale | Price per Sq Ft |
|---|---|---|---|---|
| 09/05/2025 09/05/25 | Price Changed | $380,000 | -2.6% | $260 / Sq Ft |
| 08/08/2025 08/08/25 | Price Changed | $390,000 | -2.3% | $267 / Sq Ft |
| 07/22/2025 07/22/25 | Price Changed | $399,000 | -2.7% | $273 / Sq Ft |
| 07/04/2025 07/04/25 | For Sale | $410,000 | -- | $280 / Sq Ft |
Purchase History
| Date | Type | Sale Price | Title Company |
|---|---|---|---|
| Quit Claim Deed | -- | None Available | |
| Warranty Deed | $162,000 | Land Title Guarantee Company | |
| Personal Reps Deed | $154,900 | Land Title | |
| Warranty Deed | $154,900 | Land Title | |
| Deed | -- | -- | |
| Deed | -- | -- |
Mortgage History
| Date | Status | Loan Amount | Loan Type |
|---|---|---|---|
| Previous Owner | $159,065 | FHA | |
| Previous Owner | $123,920 | Purchase Money Mortgage | |
| Closed | $30,980 | No Value Available |
Source: REcolorado®
MLS Number: 8880439
APN: 1973-36-1-43-045
- 2829 S Xanadu Way
- 2864 S Vaughn Way
- 2813 S Xanadu Way Unit 20176
- 2888 S Ursula St
- 2894 S Ursula St
- 13177 E Bethany Place
- 13606 E Bates Ave Unit 410
- 13635 E Bates Ave Unit 404
- 13635 E Bates Ave Unit 201
- 13635 E Bates Ave Unit 210
- 2812 S Ursula Ct
- 13202 E Linvale Place
- 3053 S Ursula Cir Unit 102
- 3051 S Ursula Cir Unit 302
- 3051 S Ursula Cir Unit 102
- 3041 S Ursula Cir Unit 201
- 13626 E Bates Ave Unit 108
- 13626 E Bates Ave Unit 302
- 13020 E Linvale Place
- 13500 E Cornell Ave Unit 206
- 2281 S Vaughn Way Unit 104A
- 13058 E Amherst Ave
- 3051 S Ursula Cir Unit 202
- 3061 S Ursula Cir Unit 101
- 13625 E Yale Ave
- 13623 E Yale Ave
- 3082 S Wheeling Way Unit 104
- 3083 S Ursula Cir Unit 301
- 2639 S Xanadu Way
- 2645 S Xanadu Way Unit D
- 13890 E Marina Dr Unit 604
- 13890 E Marina Dr Unit 602
- 13961 E Marina Dr Unit 314
- 3155 S Vaughn Way
- 13992 E Marina Dr Unit 308
- 12733 E Dickenson Ave
- 12882 E Caspian Place
- 2360 S Wheeling Cir
- 13222 E Iliff Ave
- 13941 E Harvard Ave


