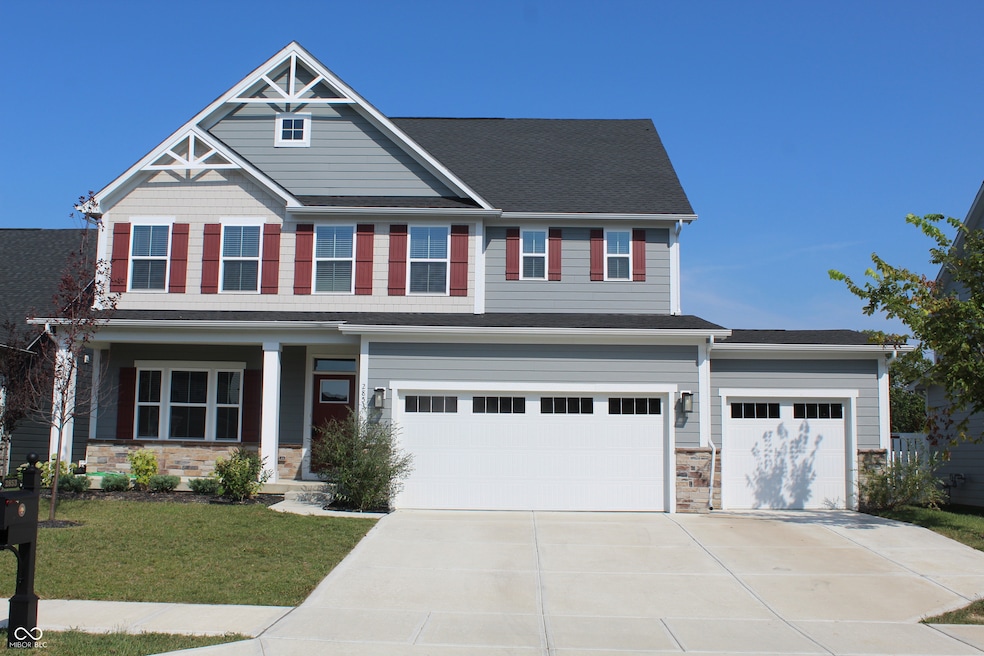
2853 Simsbury Ln Brownsburg, IN 46112
Highlights
- Home fronts a pond
- Pond View
- Covered patio or porch
- Cardinal Elementary School Rated A+
- Traditional Architecture
- Thermal Windows
About This Home
As of November 2024Move-In Ready is how to describe this beautiful two-story home with a basement. Built in 2022 this beauty is nestled into one of Brownsburg's newest communities. Featuring 5 bedrooms, 3 full baths, basement and a 3-car attached garage. As you walk in, you'll notice the spacious entryway and to the left a 13x12 space that's perfect for an office or formal Dining Rm. The Eat- Kitchen features elegant tall white cabinetry, large Center Island/Breakfast Bar, Beautiful appliances, walk-in pantry and popular LVP flooring. The Kitchen is open to a spacious 19x15 Living Rm that's perfect for entertaining. Also, featured is a main level bedroom with full pass thru en suite. The 2nd level features a spacious 19x12 Bonus Rm and 4 very good-sized bedrooms including the 18x14 Primary BR complete with trey ceiling and en-suite with elegant white cabinetry, double sinks, dual walk-in closets (one in BR & one in bath) linen closet, separate toilet rm & large shower stall. Also, featured is the 2nd level Laundry Rm. The 1380 sq/ft basement is currently unfinished, but features poured concrete walls, full bathroom rough-in, high ceilings, large egress window, dehumidifier and water softener. Everything needed but your finishing touches. All this plus a three-car garage, covered front porch, large back yard with pond & fountain view. All this in popular Brownsburg Schools. This home is a must see!
Last Agent to Sell the Property
RE/MAX Centerstone Brokerage Email: tony@theostlergroup.com License #RB14050143 Listed on: 08/27/2024

Last Buyer's Agent
Daniel Klotz
Fathom Realty
Home Details
Home Type
- Single Family
Est. Annual Taxes
- $4,772
Year Built
- Built in 2022
Lot Details
- 9,060 Sq Ft Lot
- Home fronts a pond
HOA Fees
- $25 Monthly HOA Fees
Parking
- 3 Car Attached Garage
Property Views
- Pond
- Neighborhood
Home Design
- Traditional Architecture
- Wood Siding
- Concrete Perimeter Foundation
- Stone
Interior Spaces
- 2-Story Property
- Woodwork
- Tray Ceiling
- Thermal Windows
- Vinyl Clad Windows
- Window Screens
- Combination Kitchen and Dining Room
- Unfinished Basement
- Basement Window Egress
Kitchen
- Eat-In Kitchen
- Breakfast Bar
- Gas Oven
- Microwave
- Dishwasher
- Kitchen Island
Flooring
- Carpet
- Luxury Vinyl Plank Tile
Bedrooms and Bathrooms
- 5 Bedrooms
- Walk-In Closet
Outdoor Features
- Covered patio or porch
Utilities
- Forced Air Heating System
- Heating System Uses Gas
- Programmable Thermostat
- Water Heater
Community Details
- Association Phone (317) 586-2734
- Heritage Estates Subdivision
- Property managed by Annsdale & The Hamptons HOA Inc.
Listing and Financial Details
- Tax Lot 2
- Assessor Parcel Number 320727101003000016
- Seller Concessions Offered
Ownership History
Purchase Details
Home Financials for this Owner
Home Financials are based on the most recent Mortgage that was taken out on this home.Purchase Details
Home Financials for this Owner
Home Financials are based on the most recent Mortgage that was taken out on this home.Purchase Details
Similar Homes in Brownsburg, IN
Home Values in the Area
Average Home Value in this Area
Purchase History
| Date | Type | Sale Price | Title Company |
|---|---|---|---|
| Warranty Deed | -- | Lenders Escrow & Title | |
| Warranty Deed | $529,000 | Lenders Escrow & Title | |
| Special Warranty Deed | -- | -- | |
| Special Warranty Deed | -- | None Listed On Document |
Mortgage History
| Date | Status | Loan Amount | Loan Type |
|---|---|---|---|
| Open | $505,962 | FHA | |
| Closed | $505,962 | FHA | |
| Previous Owner | $329,000 | New Conventional |
Property History
| Date | Event | Price | Change | Sq Ft Price |
|---|---|---|---|---|
| 11/08/2024 11/08/24 | Sold | $529,000 | +1.0% | $176 / Sq Ft |
| 10/15/2024 10/15/24 | Pending | -- | -- | -- |
| 10/09/2024 10/09/24 | Price Changed | $524,000 | -0.9% | $174 / Sq Ft |
| 08/27/2024 08/27/24 | For Sale | $529,000 | -- | $176 / Sq Ft |
Tax History Compared to Growth
Tax History
| Year | Tax Paid | Tax Assessment Tax Assessment Total Assessment is a certain percentage of the fair market value that is determined by local assessors to be the total taxable value of land and additions on the property. | Land | Improvement |
|---|---|---|---|---|
| 2024 | $4,994 | $499,400 | $64,300 | $435,100 |
| 2023 | $4,771 | $477,100 | $61,200 | $415,900 |
| 2022 | $0 | $600 | $600 | $0 |
| 2021 | $117 | $600 | $600 | $0 |
| 2020 | $67 | $600 | $600 | $0 |
Agents Affiliated with this Home
-

Seller's Agent in 2024
Tony Ostler
RE/MAX Centerstone
(317) 272-7368
3 in this area
52 Total Sales
-
D
Buyer's Agent in 2024
Daniel Klotz
Fathom Realty
-
D
Buyer's Agent in 2024
Danny Klotz
NextHome Connection
(317) 258-3800
4 in this area
29 Total Sales
Map
Source: MIBOR Broker Listing Cooperative®
MLS Number: 21998632
APN: 32-07-27-101-003.000-016
- 6723 Collisi Place
- 2760 Grayber Ln
- 6861 Collisi Place
- 3160 Sunny Dr
- 6620 E County Road 350 N
- 4508 Yellowwood Ave
- 4504 Yellowwood Ave
- 4415 Tolleston Ave
- 4407 Tolleston Ave
- 4419 Tolleston Ave
- 4411 Tolleston Ave
- 7071 Pate Hollow Dr
- 4531 Tolleston Ave
- 4531 Tolleston Ave
- 4531 Tolleston Ave
- 4531 Tolleston Ave
- 6829 Donnelly Dr
- 6916 Donnelly Dr
- 7626 Merrick Dr
- 2337 Hanover Rd






