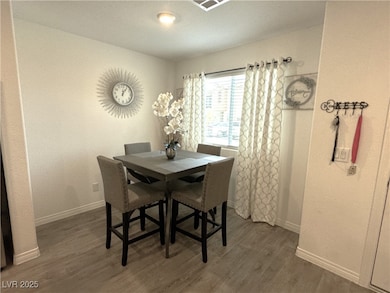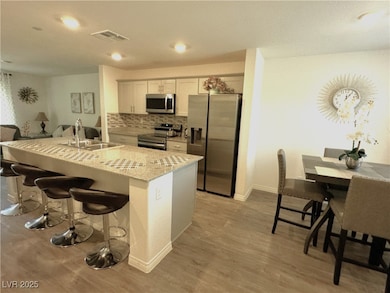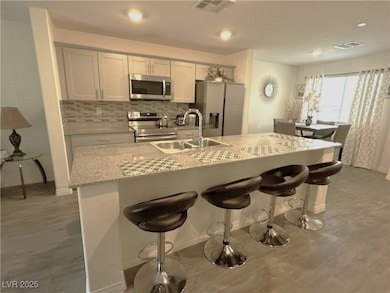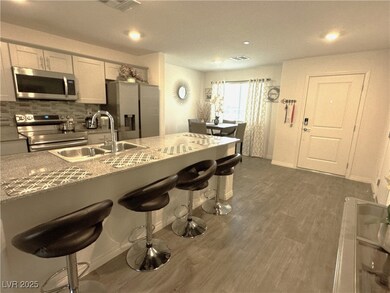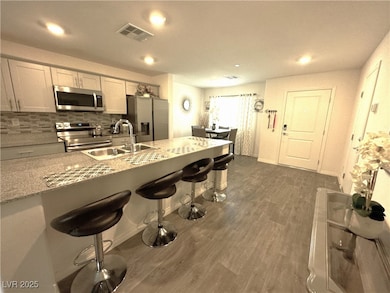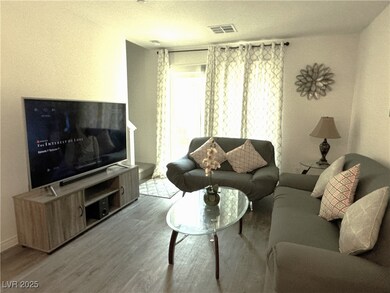2853 Tahiti Grape Way Unit 3 Las Vegas, NV 89183
Silverado Ranch Neighborhood
3
Beds
2
Baths
1,376
Sq Ft
4,792
Sq Ft Lot
Highlights
- Community Pool
- 2 Car Attached Garage
- Laundry closet
- Community Basketball Court
- Security Service
- Community Barbecue Grill
About This Home
Beautiful 3 bedroom, 2 bath, 1 car garage townhome. Upgrades include: Luxury vinyl plank flooring downstairs, stainless steel appliances, Granite counter tops through out the house, Kitchen Island, master bedroom has large walk in closet. Close to Pool. Conveniently located near shopping, fwy, schools, etc.
Townhouse Details
Home Type
- Townhome
Est. Annual Taxes
- $2,840
Year Built
- Built in 2022
Lot Details
- 4,792 Sq Ft Lot
- West Facing Home
- Property is Fully Fenced
- Block Wall Fence
- Drip System Landscaping
Parking
- 2 Car Attached Garage
- Inside Entrance
- Garage Door Opener
- Guest Parking
Home Design
- Frame Construction
- Tile Roof
- Stucco
Interior Spaces
- 1,376 Sq Ft Home
- 2-Story Property
- Blinds
Kitchen
- Gas Range
- Dishwasher
- Disposal
Flooring
- Carpet
- Linoleum
- Tile
- Vinyl
Bedrooms and Bathrooms
- 3 Bedrooms
- 2 Full Bathrooms
Laundry
- Laundry closet
- Gas Dryer Hookup
Eco-Friendly Details
- Sprinkler System
Schools
- Schorr Elementary School
- Webb Middle School
- Liberty High School
Utilities
- Central Heating and Cooling System
- Heating System Uses Gas
- Underground Utilities
- Cable TV Not Available
Listing and Financial Details
- Security Deposit $2,025
- Property Available on 4/1/25
- Tenant pays for electricity, gas, sewer, trash collection, water
- 12 Month Lease Term
Community Details
Overview
- Property has a Home Owners Association
- Tcm Touchstone Comm. Association, Phone Number (702) 929-3132
- Las Vegas Blvd & St Rose Phase 3 2Nd Amd Subdivision
Recreation
- Community Basketball Court
- Community Playground
- Community Pool
- Dog Park
Pet Policy
- Pets allowed on a case-by-case basis
- Pet Deposit $500
Additional Features
- Community Barbecue Grill
- Security Service
Map
Source: Las Vegas REALTORS®
MLS Number: 2667206
APN: 191-08-614-200
Nearby Homes
- 12369 Golden Wreath Rd Unit 2
- 2795 Atomic Tangerine Way Unit 5
- 2775 Atomic Tangerine Way Unit 4
- 2846 Cerulean Stars Ln Unit 3
- 2846 Cerulean Stars Ln Unit 1
- 12237 Plum Mist Ct Unit 4
- 12391 Pinetina St
- 12426 Mosticone Way
- 12187 Indigo Falls Rd Unit 3
- 12186 Scarlet Ember Rd Unit 3
- 2843 Kona Blue Ln Unit 4
- 2827 Blue Mosaic Ln Unit 3
- 12112 Polar White Ct Unit 3
- 12108 Harvest Sky Way Unit 1
- 12107 Frost Lime Rd Unit 1
- 3428 Royal Calloway Ave
- 12240 Old Muirfield St
- 3428 Iron Hagen Ct
- 12665 Cooks Bay Ct
- 3213 Molinos Dr

