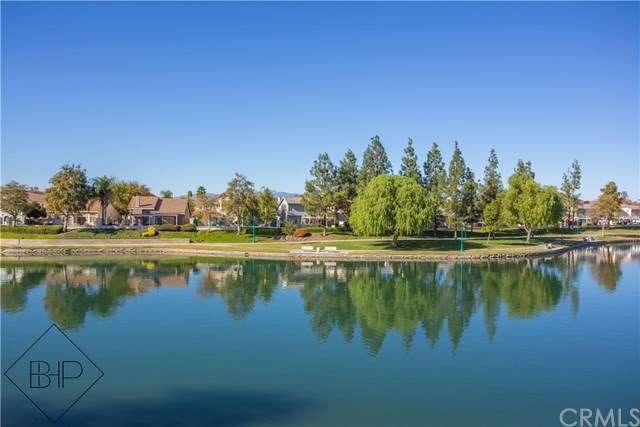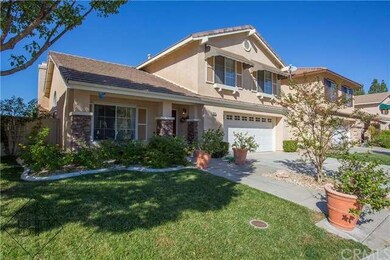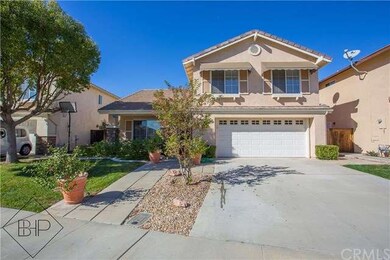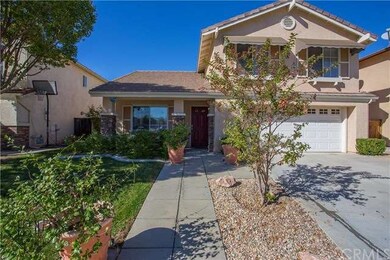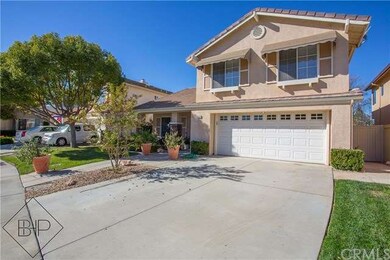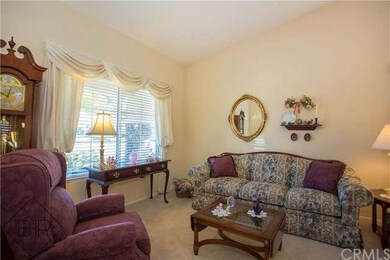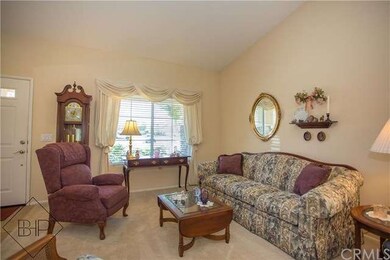
28532 Bridge Water Ln Menifee, CA 92584
Menifee Lakes NeighborhoodHighlights
- Private Pool
- Primary Bedroom Suite
- Open Floorplan
- Fishing
- Panoramic View
- Contemporary Architecture
About This Home
As of June 2019Lake house right on the water! Former model home in a prime location. The views are beautiful. The front yard is so appealing and well maintained. You walk in the front door to immaculate formal living and dining rooms. The natural wood finish plantation shutters open to the family room with a nice fireplace, and built-in media center. The kitchen has granite counters, stainless steel appliances, and lots of cabinets. Main floor bedroom and bathroom. Upstairs you'll find a large bonus room and 3 bedrooms including the master bedroom with a balcony that gives you fantastic views of the lake. Picture yourself watching the sunset with a glass of wine from this deck or enjoying your morning coffee. The balcony also has a retractable awning. Don't miss your chance to live in this great home right on the water. Take advantage of all the amenities offered at Menifee Lakes.
Last Agent to Sell the Property
Mike Brisson
NON-MEMBER/NBA or BTERM OFFICE License #01880306 Listed on: 11/24/2015

Home Details
Home Type
- Single Family
Est. Annual Taxes
- $5,842
Year Built
- Built in 1997
Lot Details
- 4,792 Sq Ft Lot
- Wrought Iron Fence
- Wood Fence
- Landscaped
- Corners Of The Lot Have Been Marked
- Sprinkler System
- Lawn
- Back and Front Yard
HOA Fees
- $48 Monthly HOA Fees
Parking
- 2 Car Direct Access Garage
- Parking Available
Property Views
- Lake
- Panoramic
- Hills
Home Design
- Contemporary Architecture
- Turnkey
- Tile Roof
- Stucco
Interior Spaces
- 2,154 Sq Ft Home
- Open Floorplan
- High Ceiling
- Ceiling Fan
- Recessed Lighting
- Gas Fireplace
- Awning
- Shutters
- Drapes & Rods
- Blinds
- Sliding Doors
- Entryway
- Family Room with Fireplace
- Living Room
- Dining Room
- Loft
- Attic Fan
Kitchen
- Breakfast Area or Nook
- Gas Oven
- Gas Range
- Microwave
- Dishwasher
- Granite Countertops
- Disposal
Flooring
- Carpet
- Tile
Bedrooms and Bathrooms
- 4 Bedrooms
- Main Floor Bedroom
- Primary Bedroom Suite
- Walk-In Closet
- 3 Full Bathrooms
Laundry
- Laundry Room
- Gas Dryer Hookup
Home Security
- Carbon Monoxide Detectors
- Fire and Smoke Detector
Pool
- Private Pool
- Spa
Outdoor Features
- Balcony
- Covered patio or porch
- Exterior Lighting
- Rain Gutters
Location
- Suburban Location
Utilities
- Forced Air Heating and Cooling System
- Heating System Uses Natural Gas
- Gas Water Heater
Listing and Financial Details
- Tax Lot 140
- Tax Tract Number 22163
- Assessor Parcel Number 364134030
Community Details
Overview
- Menifee Master Association
Amenities
- Picnic Area
Recreation
- Community Playground
- Community Pool
- Community Spa
- Fishing
- Bike Trail
Ownership History
Purchase Details
Purchase Details
Home Financials for this Owner
Home Financials are based on the most recent Mortgage that was taken out on this home.Purchase Details
Home Financials for this Owner
Home Financials are based on the most recent Mortgage that was taken out on this home.Purchase Details
Purchase Details
Similar Homes in the area
Home Values in the Area
Average Home Value in this Area
Purchase History
| Date | Type | Sale Price | Title Company |
|---|---|---|---|
| Deed | -- | -- | |
| Grant Deed | $422,000 | Fidelity National Title Co | |
| Grant Deed | $345,000 | Title365 Company | |
| Interfamily Deed Transfer | -- | -- | |
| Grant Deed | $221,500 | Chicago Title Insurance Co |
Mortgage History
| Date | Status | Loan Amount | Loan Type |
|---|---|---|---|
| Previous Owner | $135,000 | New Conventional |
Property History
| Date | Event | Price | Change | Sq Ft Price |
|---|---|---|---|---|
| 06/27/2019 06/27/19 | Sold | $422,000 | -3.9% | $196 / Sq Ft |
| 05/29/2019 05/29/19 | Pending | -- | -- | -- |
| 04/25/2019 04/25/19 | Price Changed | $439,000 | -2.2% | $204 / Sq Ft |
| 04/02/2019 04/02/19 | For Sale | $449,000 | +30.1% | $208 / Sq Ft |
| 02/11/2016 02/11/16 | Sold | $345,000 | -5.5% | $160 / Sq Ft |
| 01/05/2016 01/05/16 | Pending | -- | -- | -- |
| 01/01/2016 01/01/16 | Price Changed | $364,900 | -1.4% | $169 / Sq Ft |
| 11/24/2015 11/24/15 | For Sale | $369,900 | -- | $172 / Sq Ft |
Tax History Compared to Growth
Tax History
| Year | Tax Paid | Tax Assessment Tax Assessment Total Assessment is a certain percentage of the fair market value that is determined by local assessors to be the total taxable value of land and additions on the property. | Land | Improvement |
|---|---|---|---|---|
| 2023 | $5,842 | $452,466 | $107,219 | $345,247 |
| 2022 | $5,794 | $443,595 | $105,117 | $338,478 |
| 2021 | $5,691 | $434,898 | $103,056 | $331,842 |
| 2020 | $5,604 | $430,440 | $102,000 | $328,440 |
| 2019 | $4,911 | $366,115 | $109,833 | $256,282 |
| 2018 | $4,715 | $358,937 | $107,681 | $251,256 |
| 2017 | $4,636 | $351,900 | $105,570 | $246,330 |
| 2016 | $3,572 | $271,097 | $74,175 | $196,922 |
| 2015 | $3,238 | $267,027 | $73,062 | $193,965 |
| 2014 | $3,153 | $261,798 | $71,632 | $190,166 |
Agents Affiliated with this Home
-

Seller's Agent in 2019
Mike Brisson
NON-MEMBER/NBA or BTERM OFFICE
(951) 764-9822
42 Total Sales
-
Brenda Brisson

Seller Co-Listing Agent in 2019
Brenda Brisson
Allison James Estates & Homes
(951) 764-9821
4 in this area
132 Total Sales
-
Sophinarath Cheang Ok
S
Buyer's Agent in 2019
Sophinarath Cheang Ok
RE/MAX
(562) 810-9090
80 Total Sales
Map
Source: California Regional Multiple Listing Service (CRMLS)
MLS Number: SW15252606
APN: 364-134-030
- 28570 Sand Island Way
- 28582 Sand Island Way
- 30230 Calle Belcanto
- 28679 Corte Capri
- 30604 Blue Lagoon Cir
- 28594 Moon Shadow Dr
- 30571 Spring Lake Way
- 30151 Via Amante
- 28789 Mill Bridge Dr
- 30027 Via Amante
- 30059 Calle Pompeii
- 28751 Broadstone Way
- 28289 Valombrosa Dr
- 28265 Valombrosa Dr
- 28610 Midsummer Ln
- 30272 Tattersail Way
- 28820 Champions Dr
- 28613 Midsummer Ln
- 28387 Inverness Ct
- 30679 View Ridge Ln
