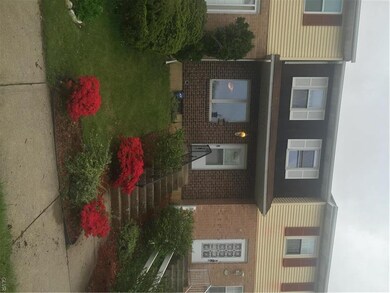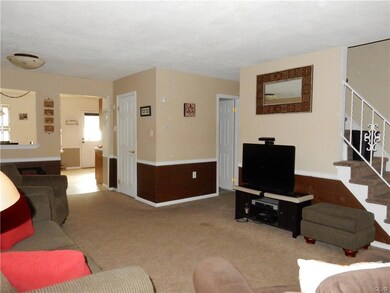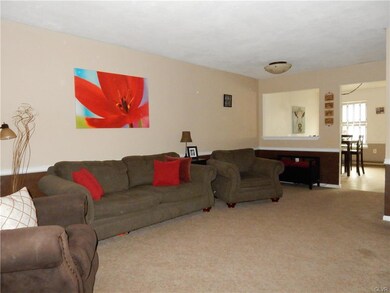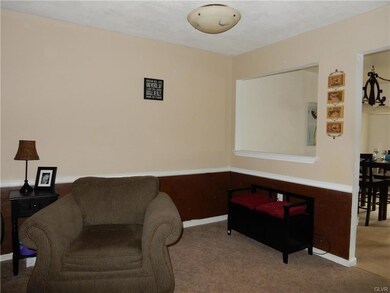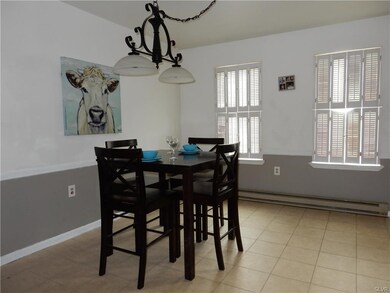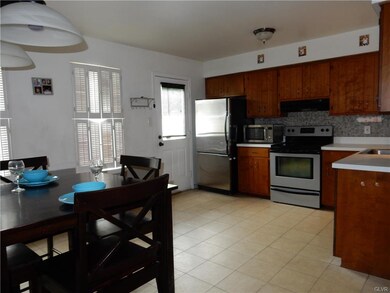
2854 Klein St Allentown, PA 18103
Southside NeighborhoodEstimated Value: $237,378 - $278,000
Highlights
- Mountain View
- Den
- Fenced Yard
- Recreation Room
- Covered patio or porch
- Eat-In Kitchen
About This Home
As of July 2016Welcome and inviting this 3BR 2BA Townhouse located close to major routes tucked in-between Emmaus and Allentown, minutes to South Mall and grocery shopping. When you walk into the front door you will be in awe over the size of the LR/DR combo with a peek a boo window to the massive eat-in kitchen with tile backsplash and stainless steel appliances, completing the first floor is a moderate size half BA. The second floor features a spacious master w/ two closets, a full bath with tile floor and two additional bedrooms and a wide hallway w/storage closet. Finishing the house you will find a large open recreation/famliy room, the laundry tucked behind accordion doors and two extra rooms to utilize for storage, crafts, wood making or whatever your hearts contents.
Last Agent to Sell the Property
BHHS Fox & Roach - Allentown Listed on: 05/11/2016

Townhouse Details
Home Type
- Townhome
Est. Annual Taxes
- $2,868
Year Built
- Built in 1983
Lot Details
- 1,980 Sq Ft Lot
- Lot Dimensions are 18 x 110
- Fenced Yard
- Sloped Lot
Home Design
- Brick Exterior Construction
- Asphalt Roof
- Vinyl Construction Material
Interior Spaces
- 1,296 Sq Ft Home
- 2-Story Property
- Family Room Downstairs
- Dining Area
- Den
- Recreation Room
- Mountain Views
- Partially Finished Basement
- Basement Fills Entire Space Under The House
- Storage In Attic
- Home Security System
Kitchen
- Eat-In Kitchen
- Electric Oven
- Self-Cleaning Oven
- Dishwasher
Flooring
- Wall to Wall Carpet
- Tile
- Vinyl
Bedrooms and Bathrooms
- 3 Bedrooms
- Walk-In Closet
Laundry
- Laundry on lower level
- Dryer
- Washer
Parking
- 2 Parking Spaces
- On-Street Parking
- Off-Street Parking
Outdoor Features
- Covered patio or porch
Utilities
- Baseboard Heating
- 101 to 200 Amp Service
- Electric Water Heater
- Cable TV Available
Listing and Financial Details
- Assessor Parcel Number 640514114887-00001
Community Details
Overview
- High Point Terrace Subdivision
Security
- Storm Doors
- Fire and Smoke Detector
Ownership History
Purchase Details
Home Financials for this Owner
Home Financials are based on the most recent Mortgage that was taken out on this home.Purchase Details
Home Financials for this Owner
Home Financials are based on the most recent Mortgage that was taken out on this home.Purchase Details
Purchase Details
Purchase Details
Purchase Details
Similar Homes in Allentown, PA
Home Values in the Area
Average Home Value in this Area
Purchase History
| Date | Buyer | Sale Price | Title Company |
|---|---|---|---|
| Vargas Hector | $116,000 | None Available | |
| Worman Denise C | $107,100 | First American Title Ins Co | |
| Kulp David R | $72,500 | First American Title Ins Co | |
| Schubert Steven | $50,500 | -- | |
| Youssef Boutros B | $49,000 | -- | |
| Abel Gene P | $50,000 | -- |
Mortgage History
| Date | Status | Borrower | Loan Amount |
|---|---|---|---|
| Open | Vargas Hector | $113,898 | |
| Previous Owner | Worman Denise C | $106,260 |
Property History
| Date | Event | Price | Change | Sq Ft Price |
|---|---|---|---|---|
| 07/29/2016 07/29/16 | Sold | $116,000 | -7.2% | $90 / Sq Ft |
| 05/22/2016 05/22/16 | Pending | -- | -- | -- |
| 05/11/2016 05/11/16 | For Sale | $125,000 | -- | $96 / Sq Ft |
Tax History Compared to Growth
Tax History
| Year | Tax Paid | Tax Assessment Tax Assessment Total Assessment is a certain percentage of the fair market value that is determined by local assessors to be the total taxable value of land and additions on the property. | Land | Improvement |
|---|---|---|---|---|
| 2025 | $3,474 | $107,400 | $8,300 | $99,100 |
| 2024 | $3,474 | $107,400 | $8,300 | $99,100 |
| 2023 | $3,474 | $107,400 | $8,300 | $99,100 |
| 2022 | $3,352 | $107,400 | $99,100 | $8,300 |
| 2021 | $3,285 | $107,400 | $8,300 | $99,100 |
| 2020 | $3,199 | $107,400 | $8,300 | $99,100 |
| 2019 | $3,146 | $107,400 | $8,300 | $99,100 |
| 2018 | $2,939 | $107,400 | $8,300 | $99,100 |
| 2017 | $2,864 | $107,400 | $8,300 | $99,100 |
| 2016 | -- | $107,400 | $8,300 | $99,100 |
| 2015 | -- | $107,400 | $8,300 | $99,100 |
| 2014 | -- | $107,400 | $8,300 | $99,100 |
Agents Affiliated with this Home
-
Marissa Burkholder

Seller's Agent in 2016
Marissa Burkholder
BHHS Fox & Roach
(484) 553-3073
4 in this area
127 Total Sales
-
Eric Rothenberger

Buyer's Agent in 2016
Eric Rothenberger
Better Homes&Gardens RE Valley
(610) 730-3200
33 in this area
425 Total Sales
Map
Source: Greater Lehigh Valley REALTORS®
MLS Number: 519836
APN: 640514114887-1
- 2621 Arch St SW
- 2530 27th St SW
- 2700 Lanze Ln
- 2330 Wood Ln
- 2300 S Poplar St
- 2167 S Poplar St
- 1163 Lova Ln
- 3144 Chestnut Hill Rd
- 566 588 W Emaus Ave
- 4433 Vera Cruz Rd
- 2446 S 4th St
- 118 N 2nd St
- 120 N 2nd St
- 550 N 2nd St
- 226 Adrain St
- 639 Dixon St
- 2545 S Albert St Unit 2557
- 252 Adrain St
- 140 E Mountain Rd
- 326 N 5th St

