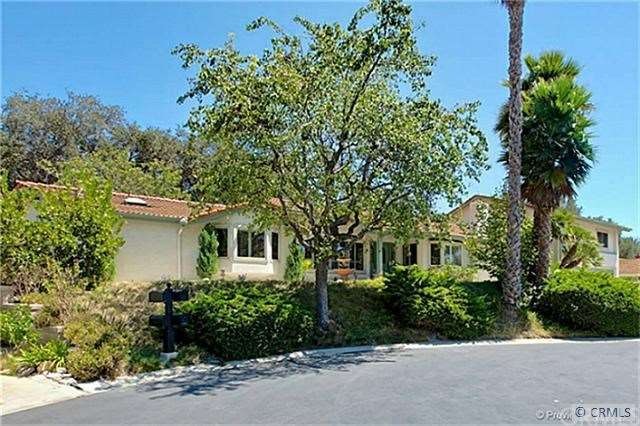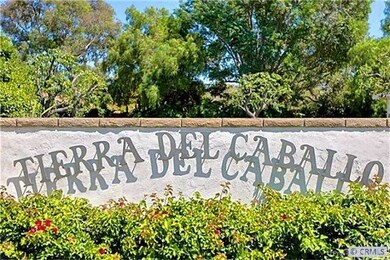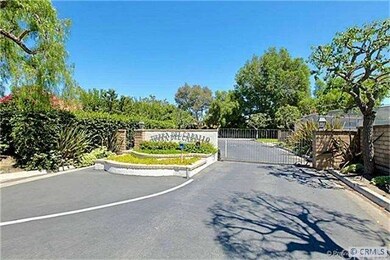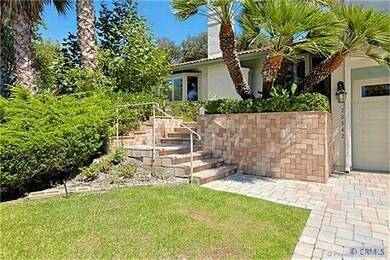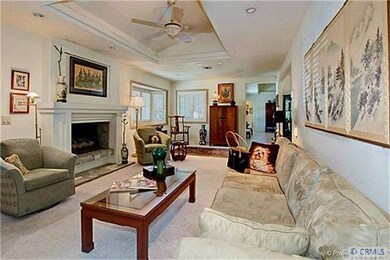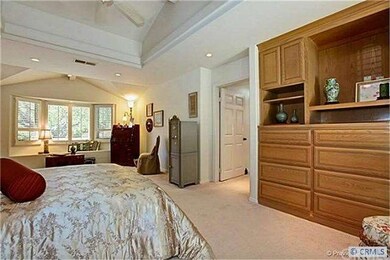
28542 Paseo Diana San Juan Capistrano, CA 92675
Highlights
- Tennis Courts
- Private Pool
- Gated Community
- Harold Ambuehl Elementary School Rated A-
- Primary Bedroom Suite
- View of Trees or Woods
About This Home
As of April 2015Outstanding architecture/design in this lovely home. Tierra del Caballo is a gated enclave of 12 custom homes enjoying a pool and tennis court in charming San Juan Capistrano. HOA dues are $100/month! This updated split level home has only a few stairs, basically single level living. Master en suite + 3 family bedrooms, one being used as office. Living Room, family room + sunroom/studio provide lots of space for family and guests. Quality design elements throughout, with dramatic ceilings and moldings. Well organized kitchen has natural wood cabinets, granite countertops and first rate appliances, Sub Zero. Low maintenance exterior with fruit trees and flowers. An interesting home, elegant and understated. A rare chance to purchase in this desirable community. Excellent schools (public and private), very convenient location. Nearby is historic Mission San Juan Capistrano, Old Town with shops & restaurants, entertainment, transportation. Close to Dana Point Harbor and beaches.
Last Agent to Sell the Property
Lee Mequet
Lee V. Mequet License #00871910 Listed on: 08/21/2012
Home Details
Home Type
- Single Family
Est. Annual Taxes
- $11,927
Year Built
- Built in 1978
Lot Details
- 10,000 Sq Ft Lot
- Lot Dimensions are 125x80
- Property fronts a private road
- Cul-De-Sac
- Back Yard
HOA Fees
- $100 Monthly HOA Fees
Parking
- 3 Car Direct Access Garage
- Parking Available
- Garage Door Opener
- Automatic Gate
- Guest Parking
- Off-Site Parking
Home Design
- Split Level Home
- Tile Roof
- Concrete Roof
- Wood Siding
- Stucco
Interior Spaces
- 3,178 Sq Ft Home
- Coffered Ceiling
- Skylights
- Recessed Lighting
- Wood Burning Fireplace
- Electric Fireplace
- Gas Fireplace
- Plantation Shutters
- Garden Windows
- Casement Windows
- Family Room
- Bonus Room
- Views of Woods
Kitchen
- Double Self-Cleaning Convection Oven
- Gas Oven or Range
- Electric Cooktop
- Range Hood
- Ice Maker
- Kitchen Island
- Granite Countertops
- Disposal
Flooring
- Carpet
- Tile
Bedrooms and Bathrooms
- 4 Bedrooms
- Primary Bedroom on Main
- Primary Bedroom Suite
Laundry
- Laundry Room
- 220 Volts In Laundry
- Gas Dryer Hookup
Outdoor Features
- Private Pool
- Tennis Courts
- Patio
Utilities
- Central Heating and Cooling System
- 220 Volts in Kitchen
- Sewer Paid
Listing and Financial Details
- Tax Lot 4
- Tax Tract Number 9204
- Assessor Parcel Number 66404202
Community Details
Overview
- Association Phone (949) 466-3935
Recreation
- Community Pool
Security
- Gated Community
Ownership History
Purchase Details
Home Financials for this Owner
Home Financials are based on the most recent Mortgage that was taken out on this home.Purchase Details
Purchase Details
Home Financials for this Owner
Home Financials are based on the most recent Mortgage that was taken out on this home.Purchase Details
Purchase Details
Purchase Details
Home Financials for this Owner
Home Financials are based on the most recent Mortgage that was taken out on this home.Purchase Details
Home Financials for this Owner
Home Financials are based on the most recent Mortgage that was taken out on this home.Purchase Details
Home Financials for this Owner
Home Financials are based on the most recent Mortgage that was taken out on this home.Purchase Details
Home Financials for this Owner
Home Financials are based on the most recent Mortgage that was taken out on this home.Purchase Details
Similar Homes in San Juan Capistrano, CA
Home Values in the Area
Average Home Value in this Area
Purchase History
| Date | Type | Sale Price | Title Company |
|---|---|---|---|
| Grant Deed | $960,000 | Equity Title | |
| Grant Deed | $805,000 | Equity Title | |
| Grant Deed | $800,000 | Equity Title Orange County-I | |
| Interfamily Deed Transfer | -- | Chicago Title Company | |
| Grant Deed | $949,500 | Old Republic Title Company | |
| Interfamily Deed Transfer | -- | Stewart Title Of Ca Inc | |
| Interfamily Deed Transfer | -- | Stewart Title Of Ca Inc | |
| Interfamily Deed Transfer | -- | -- | |
| Interfamily Deed Transfer | -- | -- | |
| Interfamily Deed Transfer | -- | Chicago Title Company | |
| Interfamily Deed Transfer | -- | -- |
Mortgage History
| Date | Status | Loan Amount | Loan Type |
|---|---|---|---|
| Open | $250,000 | Credit Line Revolving | |
| Closed | $200,000 | Credit Line Revolving | |
| Open | $570,000 | New Conventional | |
| Previous Owner | $640,000 | New Conventional | |
| Previous Owner | $246,000 | Purchase Money Mortgage | |
| Previous Owner | $242,000 | No Value Available | |
| Previous Owner | $250,000 | New Conventional |
Property History
| Date | Event | Price | Change | Sq Ft Price |
|---|---|---|---|---|
| 04/10/2015 04/10/15 | Sold | $960,000 | 0.0% | $302 / Sq Ft |
| 03/12/2015 03/12/15 | Pending | -- | -- | -- |
| 03/06/2015 03/06/15 | For Sale | $960,000 | +19.3% | $302 / Sq Ft |
| 01/11/2013 01/11/13 | Sold | $805,000 | -2.4% | $253 / Sq Ft |
| 08/21/2012 08/21/12 | For Sale | $825,000 | -- | $260 / Sq Ft |
Tax History Compared to Growth
Tax History
| Year | Tax Paid | Tax Assessment Tax Assessment Total Assessment is a certain percentage of the fair market value that is determined by local assessors to be the total taxable value of land and additions on the property. | Land | Improvement |
|---|---|---|---|---|
| 2024 | $11,927 | $1,131,149 | $843,673 | $287,476 |
| 2023 | $11,624 | $1,108,970 | $827,130 | $281,840 |
| 2022 | $11,142 | $1,087,226 | $810,912 | $276,314 |
| 2021 | $10,936 | $1,065,908 | $795,011 | $270,897 |
| 2020 | $10,838 | $1,054,979 | $786,859 | $268,120 |
| 2019 | $10,636 | $1,034,294 | $771,431 | $262,863 |
| 2018 | $10,444 | $1,014,014 | $756,305 | $257,709 |
| 2017 | $10,348 | $994,132 | $741,476 | $252,656 |
| 2016 | $10,156 | $974,640 | $726,938 | $247,702 |
| 2015 | $8,585 | $824,810 | $586,535 | $238,275 |
| 2014 | -- | $808,654 | $575,046 | $233,608 |
Agents Affiliated with this Home
-

Seller's Agent in 2015
Mary Ann Campaigne
Coldwell Banker Realty
(949) 466-7166
-

Buyer's Agent in 2015
Kathi Jesse
RE/MAX SS
(888) 488-8840
77 Total Sales
-
L
Seller's Agent in 2013
Lee Mequet
Lee V. Mequet
-
Candice Flock

Buyer's Agent in 2013
Candice Flock
Berkshire Hathaway HomeService
(949) 584-6291
1 in this area
29 Total Sales
Map
Source: California Regional Multiple Listing Service (CRMLS)
MLS Number: S709356
APN: 664-042-02
- 28560 Martingale Dr
- 30652 Shadetree Ln
- 28881 Via Hacienda
- 31271 Via Fajita
- 31291 Via Fajita
- 30821 Hunt Club Dr
- 27971 Golden Ridge Ln
- 31341 Via Sonora
- 27972 Golden Ridge Ln
- 30927 Steeplechase Dr
- 27821 Golden Ridge Ln
- 30671 Steeplechase Dr
- 31351 Calle Del Campo
- 38 Gallo St
- 16 Fenix St
- 27703 Ortega Hwy Unit 147
- 27703 Ortega Hwy
- 27703 Ortega Hwy Unit 91
- 27703 Ortega Hwy Unit 13
- 27703 Ortega Hwy Unit 127
