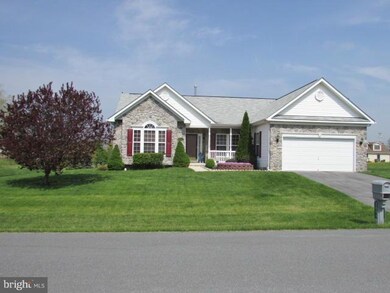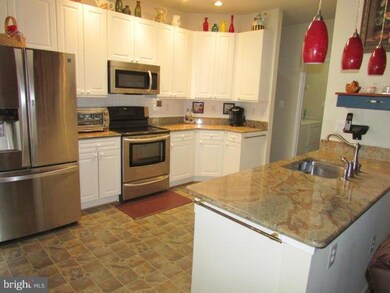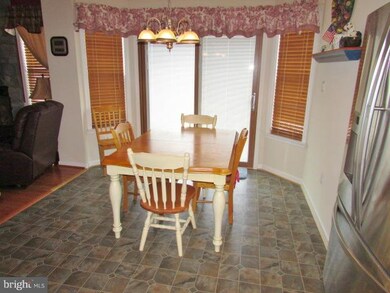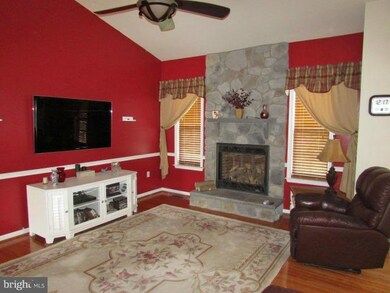
2855 Big Dipper Ln Chambersburg, PA 17202
Highlights
- Open Floorplan
- Deck
- Rambler Architecture
- Mountain View
- Vaulted Ceiling
- Wood Flooring
About This Home
As of May 2022Well maintained one owner home. Kitchen has granite counters and stainless steel appliances. Dining area leads to a nice rear deck. Family room with vaulted ceiling, gas fireplace and wood floors. Master bedroom has vaulted ceiling, walk-in closet and master bath with tile shower and double bowl vanity. Formal dining room and formal living room. Hugh storage shed w/electric-great workshop
Last Agent to Sell the Property
Jeffrey Jessell
Keller Williams Keystone Realty Listed on: 05/09/2014

Home Details
Home Type
- Single Family
Est. Annual Taxes
- $3,671
Year Built
- Built in 2003
Lot Details
- 0.83 Acre Lot
- Property is in very good condition
Parking
- 2 Car Attached Garage
- Garage Door Opener
- Off-Street Parking
Home Design
- Rambler Architecture
- Stone Siding
- Vinyl Siding
Interior Spaces
- Property has 2 Levels
- Open Floorplan
- Crown Molding
- Vaulted Ceiling
- Recessed Lighting
- 1 Fireplace
- Window Treatments
- Sliding Doors
- Insulated Doors
- Family Room Off Kitchen
- Living Room
- Combination Kitchen and Dining Room
- Game Room
- Wood Flooring
- Mountain Views
- Storm Doors
Kitchen
- Eat-In Kitchen
- Electric Oven or Range
- <<microwave>>
- Dishwasher
- Upgraded Countertops
Bedrooms and Bathrooms
- 3 Main Level Bedrooms
- En-Suite Primary Bedroom
- En-Suite Bathroom
- 3 Full Bathrooms
Laundry
- Laundry Room
- Washer and Dryer Hookup
Partially Finished Basement
- Walk-Out Basement
- Walk-Up Access
- Connecting Stairway
- Rear Basement Entry
- Natural lighting in basement
Outdoor Features
- Deck
- Shed
- Porch
Utilities
- Cooling System Utilizes Natural Gas
- Heat Pump System
- Underground Utilities
- Natural Gas Water Heater
- Cable TV Available
Community Details
- No Home Owners Association
Listing and Financial Details
- Tax Lot 4
- Assessor Parcel Number 9-C19-366
Ownership History
Purchase Details
Home Financials for this Owner
Home Financials are based on the most recent Mortgage that was taken out on this home.Purchase Details
Home Financials for this Owner
Home Financials are based on the most recent Mortgage that was taken out on this home.Purchase Details
Home Financials for this Owner
Home Financials are based on the most recent Mortgage that was taken out on this home.Similar Homes in Chambersburg, PA
Home Values in the Area
Average Home Value in this Area
Purchase History
| Date | Type | Sale Price | Title Company |
|---|---|---|---|
| Deed | $320,000 | Purity Abstract | |
| Deed | $320,000 | Purity Abstract | |
| Deed | $225,000 | None Available |
Mortgage History
| Date | Status | Loan Amount | Loan Type |
|---|---|---|---|
| Open | $27,160 | FHA | |
| Open | $309,294 | FHA | |
| Closed | $309,294 | FHA | |
| Previous Owner | $130,000 | New Conventional |
Property History
| Date | Event | Price | Change | Sq Ft Price |
|---|---|---|---|---|
| 05/13/2022 05/13/22 | Sold | $320,000 | +3.2% | $156 / Sq Ft |
| 04/02/2022 04/02/22 | Pending | -- | -- | -- |
| 03/29/2022 03/29/22 | For Sale | $310,000 | +37.8% | $151 / Sq Ft |
| 10/21/2014 10/21/14 | Sold | $225,000 | -4.2% | $110 / Sq Ft |
| 09/11/2014 09/11/14 | Pending | -- | -- | -- |
| 05/09/2014 05/09/14 | For Sale | $234,900 | -- | $115 / Sq Ft |
Tax History Compared to Growth
Tax History
| Year | Tax Paid | Tax Assessment Tax Assessment Total Assessment is a certain percentage of the fair market value that is determined by local assessors to be the total taxable value of land and additions on the property. | Land | Improvement |
|---|---|---|---|---|
| 2025 | $4,967 | $30,490 | $3,520 | $26,970 |
| 2024 | $4,811 | $30,490 | $3,520 | $26,970 |
| 2023 | $4,662 | $30,490 | $3,520 | $26,970 |
| 2022 | $4,553 | $30,490 | $3,520 | $26,970 |
| 2021 | $4,553 | $30,490 | $3,520 | $26,970 |
| 2020 | $4,434 | $30,490 | $3,520 | $26,970 |
| 2019 | $4,262 | $30,490 | $3,520 | $26,970 |
| 2018 | $4,104 | $30,490 | $3,520 | $26,970 |
| 2017 | $3,965 | $30,490 | $3,520 | $26,970 |
| 2016 | $874 | $30,490 | $3,520 | $26,970 |
| 2015 | $814 | $30,490 | $3,520 | $26,970 |
| 2014 | $814 | $30,490 | $3,520 | $26,970 |
Agents Affiliated with this Home
-
Stacy Mellott

Seller's Agent in 2022
Stacy Mellott
Keller Williams of Central PA
(717) 552-5137
257 Total Sales
-
Jayson Mellott

Buyer's Agent in 2022
Jayson Mellott
Century 21 A Better Way
(717) 448-5267
68 Total Sales
-
J
Seller's Agent in 2014
Jeffrey Jessell
Keller Williams Keystone Realty
-
Troy Garman

Buyer's Agent in 2014
Troy Garman
The Zoeller Company
(717) 729-5629
149 Total Sales
Map
Source: Bright MLS
MLS Number: 1002987964
APN: 09-0C19-366-000000
- 2865 White Church Rd
- 2455 Orion Dr
- 3118 Sundown Dr
- 133 Granny Smith Ln
- 3570 Pinecrest Ct
- 3582 Maplewood Ct
- 3566 Maplewood Ct
- 2332 Ocracoke Island Ct
- 0 White Church Rd Unit LotWP001 23890373
- 3797 Mountain Shadow Cir
- 1182 Mount Pleasant Rd
- 1640 Woodstock Rd
- 0 WP#1 Heisey Rd
- 1050 Fiddlers Rd
- 1090 Ragged Edge Rd
- 1278 Black Gap Rd
- 3596A Eagle Dr
- 3531 Troon Dr
- 1095 Ragged Edge Rd
- 202 Summer Breeze Ln






