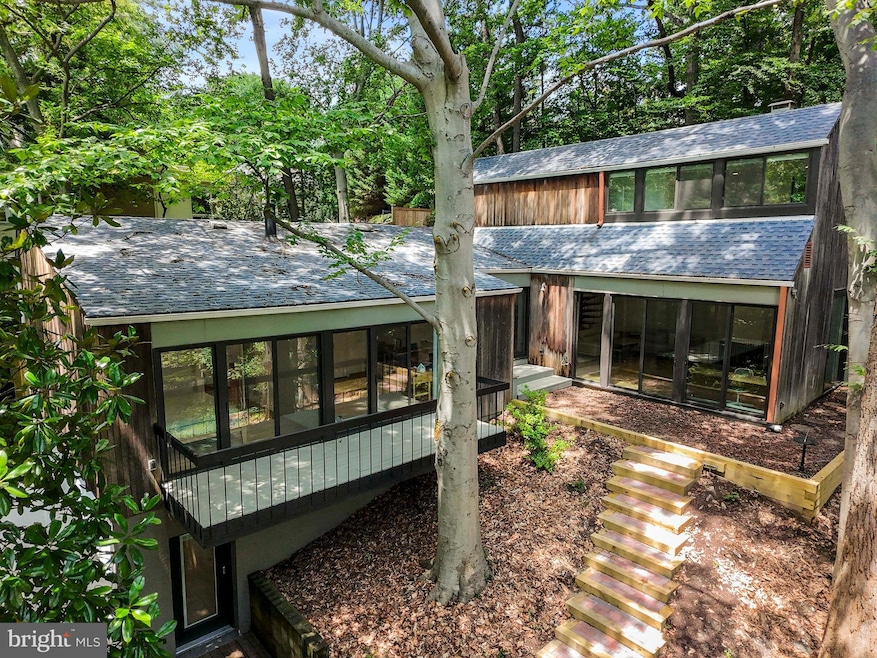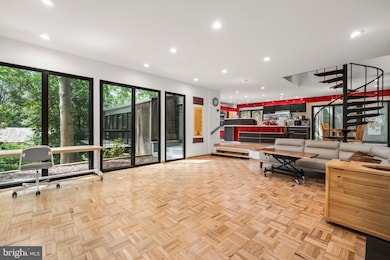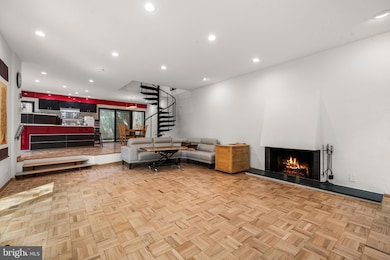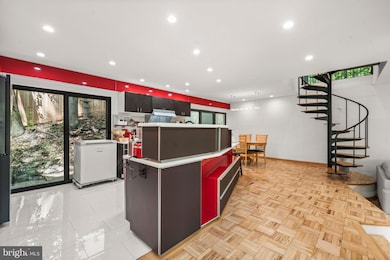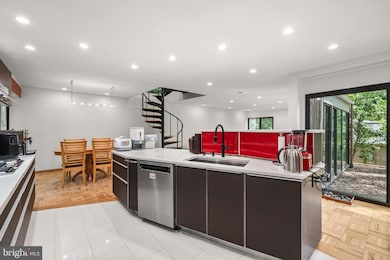2855 Davenport St NW Washington, DC 20008
Forest Hills NeighborhoodEstimated payment $9,975/month
Highlights
- Gourmet Kitchen
- Open Floorplan
- Contemporary Architecture
- Ben Murch Elementary School Rated A-
- Deck
- Wooded Lot
About This Home
Step into modern elegance in this fully renovated 5-bedroom, 3-bathroom home, set in the heart of DC’s sought-after Forest Hills neighborhood. Tucked along a tree-lined street and surrounded by lush, mature landscaping, this one-of-a-kind residence offers a rare sense of tranquility while remaining just moments from Rock Creek Park, Van Ness Metro, and the vibrant energy of Connecticut Avenue. Inside, natural light pours in through floor-to-ceiling window walls, framing serene views of the surrounding trees and creating a calming connection to nature throughout the home. The spacious, sun-drenched layout flows effortlessly, making this home ideal for both intimate gatherings and large-scale entertaining. The gourmet kitchen is a true showstopper, featuring high-end stainless-steel appliances, a Samsung Bespoke 4-Door Flex Refrigerator, sleek cabinetry, and elegant finishes—all thoughtfully designed for both style and function. Whether you're hosting a dinner party or preparing a quiet meal at home, this kitchen will delight any culinary enthusiast. All three full bathrooms have been completely remodeled, showcasing custom tilework, frameless glass shower, soaking tubs, and curated finishes that create a spa-like experience. Every detail has been carefully selected to elevate the home’s aesthetic and enhance daily living. With five generous bedrooms, the home offers exceptional versatility—ideal for guest rooms, home offices, creative studios, or additional living space such as a media room, fitness area, or playroom. A private elevator from the entry level to the main floor adds comfort and convenience, especially for multigenerational households or those seeking easy accessibility. Step outside and enjoy seamless indoor-outdoor living with two expansive decks and a private patio nestled among the trees—perfect for morning coffee, al fresco dining, or peaceful reflection surrounded by nature. The two-car carport, additional driveway parking, and ample storage are rare features in this part of the city, and the carport can easily be converted into a garage if desired. Significant upgrades include a new roof, gutters, and gutter guards, complete replacement of exterior wood steps/stair and brick pavers, electrical panel upgrade and a newer hot water heater, offering peace of mind for years to come. This is truly a move-in-ready home, combining timeless design with thoughtful, high-end enhancements. Set in one of DC’s most cherished neighborhoods, this home offers the best of both worlds—residential living in a peaceful, tree-filled setting, with walkable access to nature, culture, and city life. You're less than a mile from the Van Ness Metro (Red Line) and just minutes from award-winning public and private schools, embassies, top-rated restaurants, vibrant cafes, shops, and downtown DC. Enjoy tranquil residential living with easy access to Rock Creek Park’s trails and nature, making this an opportunity to embrace both urban convenience and outdoor serenity. Don’t miss the opportunity to make this extraordinary, fully updated home your own—a rare offering in a location that simply has it all.
Listing Agent
Mehrnaz Bazargan
(301) 366-1970 mary.bazargan@redfin.com Redfin Corp License #SP98376946 Listed on: 09/19/2025

Home Details
Home Type
- Single Family
Est. Annual Taxes
- $12,767
Year Built
- Built in 1969
Lot Details
- 0.28 Acre Lot
- Partially Fenced Property
- Wooded Lot
- Property is zoned SEE ZONING MAP
Home Design
- Contemporary Architecture
- Wood Siding
- Stucco
Interior Spaces
- 2,894 Sq Ft Home
- Property has 4 Levels
- 1 Elevator
- Open Floorplan
- 1 Fireplace
- Screen For Fireplace
- Sliding Doors
Kitchen
- Gourmet Kitchen
- Built-In Oven
- Cooktop with Range Hood
- Microwave
- Ice Maker
- Dishwasher
- Upgraded Countertops
- Disposal
Bedrooms and Bathrooms
- Soaking Tub
Laundry
- Dryer
- Washer
Parking
- 4 Parking Spaces
- 2 Driveway Spaces
- 2 Attached Carport Spaces
Outdoor Features
- Balcony
- Deck
Schools
- Murch Elementary School
- Deal Middle School
- Jackson-Reed High School
Utilities
- Forced Air Heating and Cooling System
- Humidifier
- Natural Gas Water Heater
Community Details
- No Home Owners Association
- Built by PAUL MARKS & GIL COOK
- Forest Hills Subdivision, Tree House Floorplan
Listing and Financial Details
- Assessor Parcel Number 2272//0021
Map
Home Values in the Area
Average Home Value in this Area
Tax History
| Year | Tax Paid | Tax Assessment Tax Assessment Total Assessment is a certain percentage of the fair market value that is determined by local assessors to be the total taxable value of land and additions on the property. | Land | Improvement |
|---|---|---|---|---|
| 2025 | $13,008 | $1,620,230 | $1,011,140 | $609,090 |
| 2024 | $12,767 | $1,589,070 | $1,006,090 | $582,980 |
| 2023 | $12,181 | $1,517,060 | $971,670 | $545,390 |
| 2022 | $11,934 | $1,482,730 | $968,420 | $514,310 |
| 2021 | $11,516 | $1,431,190 | $946,750 | $484,440 |
| 2020 | $11,445 | $1,422,160 | $951,450 | $470,710 |
| 2019 | $10,923 | $1,359,880 | $882,120 | $477,760 |
| 2018 | $10,758 | $1,339,000 | $0 | $0 |
| 2017 | $9,987 | $1,247,390 | $0 | $0 |
| 2016 | $9,999 | $1,248,080 | $0 | $0 |
| 2015 | $9,508 | $1,189,970 | $0 | $0 |
| 2014 | $9,690 | $1,210,190 | $0 | $0 |
Property History
| Date | Event | Price | List to Sale | Price per Sq Ft | Prior Sale |
|---|---|---|---|---|---|
| 10/16/2025 10/16/25 | Price Changed | $1,699,000 | -5.6% | $587 / Sq Ft | |
| 09/19/2025 09/19/25 | For Sale | $1,800,000 | +21.2% | $622 / Sq Ft | |
| 05/27/2020 05/27/20 | Sold | $1,485,000 | +6.1% | $530 / Sq Ft | View Prior Sale |
| 05/02/2020 05/02/20 | Pending | -- | -- | -- | |
| 05/01/2020 05/01/20 | For Sale | $1,399,000 | -- | $500 / Sq Ft |
Purchase History
| Date | Type | Sale Price | Title Company |
|---|---|---|---|
| Special Warranty Deed | $1,485,000 | Kvs Title Llc | |
| Warranty Deed | $950,000 | -- |
Mortgage History
| Date | Status | Loan Amount | Loan Type |
|---|---|---|---|
| Open | $1,188,000 | New Conventional | |
| Previous Owner | $729,750 | New Conventional |
Source: Bright MLS
MLS Number: DCDC2223294
APN: 2272-0021
- 2807 Chesterfield Place NW
- 2934 Ellicott Terrace NW
- 2916 Chesapeake St NW
- 4838 Broad Branch Rd NW
- 2733 Chesapeake St NW
- 4656 Broad Branch Rd NW
- 2904 Brandywine St NW
- 3031 Gates Rd NW
- 3003 Audubon Terrace NW
- 4701 Connecticut Ave NW Unit 501
- 4707 Connecticut Ave NW Unit 104
- 4707 Connecticut Ave NW Unit 211-213
- 4600 Connecticut Ave NW Unit 506
- 4600 Connecticut Ave NW Unit 629
- 4600 Connecticut Ave NW Unit 810
- 4600 Connecticut Ave NW Unit 211
- 4444 Connecticut Ave NW Unit 507
- 4700 Connecticut Ave NW Unit 206
- 4740 Connecticut Ave NW Unit 709
- 4740 Connecticut Ave NW Unit 515
- 4545 Connecticut Ave NW
- 4607 Connecticut Ave NW
- 4601 Connecticut Ave NW
- 4455 Connecticut Ave NW
- 4600 Connecticut Ave NW Unit 601
- 4600 Connecticut Ave NW Unit 223
- 4550 Connecticut Ave NW
- 4444 Connecticut Ave NW Unit 303
- 4500 Connecticut Ave NW
- 4530 Connecticut Ave NW
- 4411 Connecticut Ave NW
- 4849 Connecticut Ave NW
- 4740 Connecticut Ave NW Unit 515
- 4740 Connecticut Ave NW Unit 414
- 4850 Connecticut Ave NW
- 3001 Veazey Terrace NW Unit 710
- 3001 Veazey Terrace NW Unit 1128
- 2939 Van Ness St NW Unit 504
- 2939 Van Ness St NW Unit 737
- 2939 Van Ness St NW Unit 405
