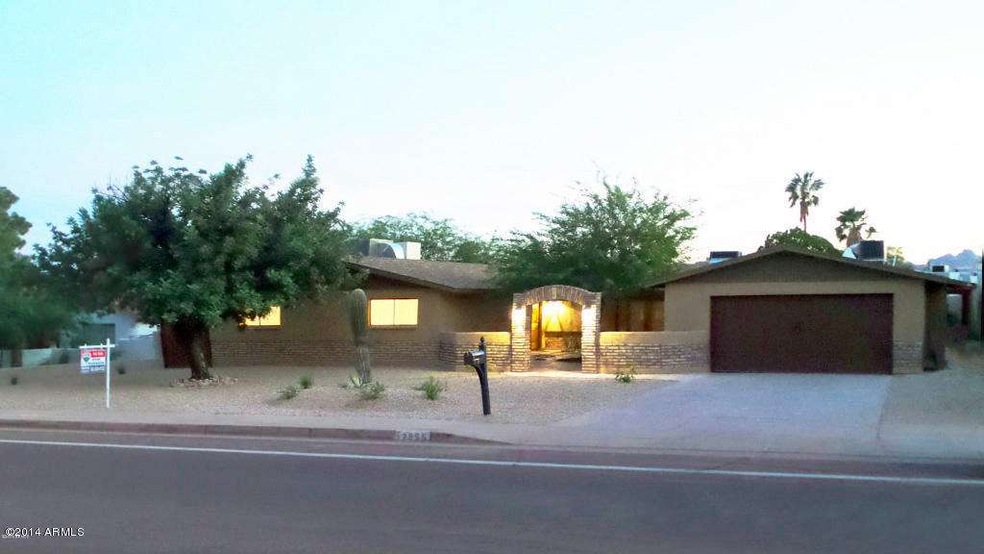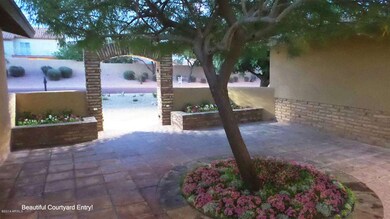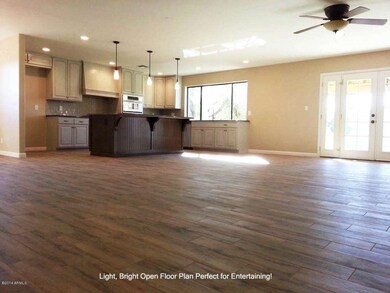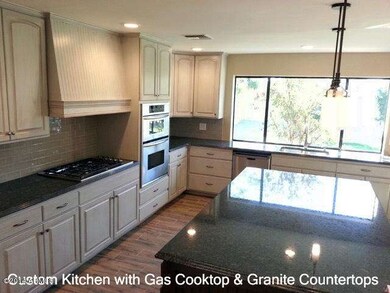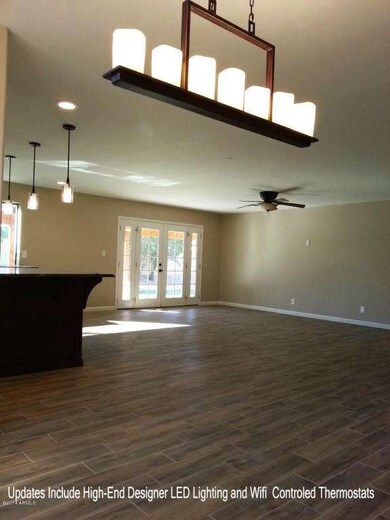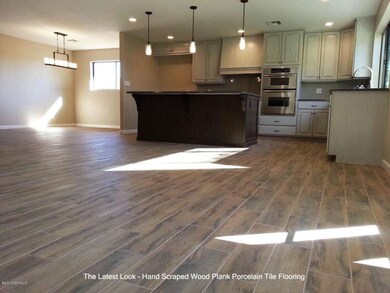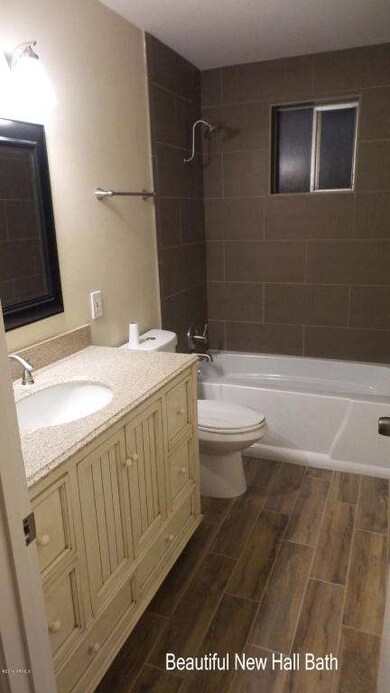
2855 E Thunderbird Rd Phoenix, AZ 85032
Paradise Valley NeighborhoodHighlights
- Guest House
- 0.27 Acre Lot
- Mountain View
- Shadow Mountain High School Rated A-
- Two Primary Bathrooms
- Santa Barbara Architecture
About This Home
As of December 2020Fantastic complete remodel with a rare 600 SQFT guest house that could be used as home office, mother-in-law quarters or casita. The guest house has a private entrance, living room with full kitchen, and separate bedroom, bath and walk-in closet. The main house has a great room floor plan with amazing kitchen --as you might expect in a Million $ plus home. Luxurious master with fireplace overlooking the charming courtyard. One of the secondary bedrooms also features an elegant fully remodeled en suite bath. TWO large covered patios for outdoor entertainment. The remada is wired/plumbed and has gas. You will love this great North Phoenix location close to award winning public schools and BASIS College Preparatory.
Last Agent to Sell the Property
Robert Levaro
Tierra Antigua Realty, LLC License #SA630704000 Listed on: 10/20/2014
Home Details
Home Type
- Single Family
Est. Annual Taxes
- $1,994
Year Built
- Built in 1962
Lot Details
- 0.27 Acre Lot
- Desert faces the front of the property
- Block Wall Fence
- Front and Back Yard Sprinklers
- Sprinklers on Timer
- Private Yard
- Grass Covered Lot
Parking
- 4 Open Parking Spaces
- 2 Car Garage
Home Design
- Santa Barbara Architecture
- Brick Exterior Construction
- Wood Frame Construction
- Composition Roof
- Block Exterior
- Stucco
Interior Spaces
- 2,813 Sq Ft Home
- 1-Story Property
- Ceiling Fan
- 1 Fireplace
- Double Pane Windows
- Low Emissivity Windows
- Mountain Views
Kitchen
- Gas Cooktop
- Built-In Microwave
- Kitchen Island
- Granite Countertops
Flooring
- Carpet
- Tile
Bedrooms and Bathrooms
- 5 Bedrooms
- Remodeled Bathroom
- Two Primary Bathrooms
- Primary Bathroom is a Full Bathroom
- 4 Bathrooms
- Dual Vanity Sinks in Primary Bathroom
- Low Flow Plumbing Fixtures
Outdoor Features
- Covered Patio or Porch
- Gazebo
Schools
- Larkspur Elementary School
- Shea Middle School
- Shadow Mountain High School
Utilities
- Refrigerated Cooling System
- Zoned Heating
- Heating System Uses Natural Gas
- Tankless Water Heater
- High Speed Internet
- Cable TV Available
Additional Features
- No Interior Steps
- Guest House
Community Details
- No Home Owners Association
- Association fees include no fees
- Built by Custom
- View Paradise Subdivision
Listing and Financial Details
- Tax Lot 24
- Assessor Parcel Number 166-42-024
Ownership History
Purchase Details
Home Financials for this Owner
Home Financials are based on the most recent Mortgage that was taken out on this home.Purchase Details
Purchase Details
Purchase Details
Home Financials for this Owner
Home Financials are based on the most recent Mortgage that was taken out on this home.Purchase Details
Home Financials for this Owner
Home Financials are based on the most recent Mortgage that was taken out on this home.Purchase Details
Purchase Details
Home Financials for this Owner
Home Financials are based on the most recent Mortgage that was taken out on this home.Purchase Details
Home Financials for this Owner
Home Financials are based on the most recent Mortgage that was taken out on this home.Similar Homes in the area
Home Values in the Area
Average Home Value in this Area
Purchase History
| Date | Type | Sale Price | Title Company |
|---|---|---|---|
| Warranty Deed | $615,000 | Chicago Title Agency | |
| Warranty Deed | $405,000 | Empire West Title Agency Llc | |
| Warranty Deed | -- | Empire West Title Agency Llc | |
| Warranty Deed | $435,000 | Old Republic Title Agency | |
| Special Warranty Deed | -- | None Available | |
| Trustee Deed | $224,313 | Accommodation | |
| Warranty Deed | $161,500 | Equity Title Agency Inc | |
| Warranty Deed | $135,300 | Transnation Title Ins Co |
Mortgage History
| Date | Status | Loan Amount | Loan Type |
|---|---|---|---|
| Open | $150,000 | Credit Line Revolving | |
| Closed | $61,438 | Credit Line Revolving | |
| Open | $492,000 | New Conventional | |
| Previous Owner | $369,750 | New Conventional | |
| Previous Owner | $129,000 | Stand Alone Second | |
| Previous Owner | $50,000 | Credit Line Revolving | |
| Previous Owner | $14,000,000 | Construction | |
| Previous Owner | $234,500 | Fannie Mae Freddie Mac | |
| Previous Owner | $150,678 | FHA | |
| Previous Owner | $27,000 | Unknown | |
| Previous Owner | $148,697 | New Conventional | |
| Previous Owner | $121,750 | New Conventional |
Property History
| Date | Event | Price | Change | Sq Ft Price |
|---|---|---|---|---|
| 12/07/2020 12/07/20 | Sold | $615,000 | -1.6% | $172 / Sq Ft |
| 12/04/2020 12/04/20 | Price Changed | $624,900 | 0.0% | $174 / Sq Ft |
| 10/20/2020 10/20/20 | Pending | -- | -- | -- |
| 10/17/2020 10/17/20 | Price Changed | $624,900 | 0.0% | $174 / Sq Ft |
| 10/07/2020 10/07/20 | For Sale | $625,000 | +43.7% | $174 / Sq Ft |
| 03/16/2015 03/16/15 | Sold | $435,000 | -1.1% | $155 / Sq Ft |
| 02/11/2015 02/11/15 | Pending | -- | -- | -- |
| 01/31/2015 01/31/15 | Price Changed | $439,950 | -3.2% | $156 / Sq Ft |
| 01/14/2015 01/14/15 | Price Changed | $454,500 | -1.2% | $162 / Sq Ft |
| 12/08/2014 12/08/14 | Price Changed | $459,950 | -1.1% | $164 / Sq Ft |
| 10/20/2014 10/20/14 | For Sale | $465,000 | +144.7% | $165 / Sq Ft |
| 04/21/2014 04/21/14 | Sold | $190,000 | 0.0% | $86 / Sq Ft |
| 03/27/2014 03/27/14 | Pending | -- | -- | -- |
| 02/26/2014 02/26/14 | Price Changed | $190,000 | -5.0% | $86 / Sq Ft |
| 02/11/2014 02/11/14 | For Sale | $200,000 | +5.3% | $91 / Sq Ft |
| 02/11/2014 02/11/14 | Off Market | $190,000 | -- | -- |
| 01/10/2014 01/10/14 | Price Changed | $200,000 | -11.1% | $91 / Sq Ft |
| 01/03/2014 01/03/14 | For Sale | $225,000 | +18.4% | $102 / Sq Ft |
| 11/19/2013 11/19/13 | Off Market | $190,000 | -- | -- |
| 11/12/2013 11/12/13 | For Sale | $225,000 | 0.0% | $102 / Sq Ft |
| 11/04/2013 11/04/13 | Pending | -- | -- | -- |
| 09/30/2013 09/30/13 | Price Changed | $225,000 | -10.0% | $102 / Sq Ft |
| 06/14/2013 06/14/13 | For Sale | $249,900 | -- | $113 / Sq Ft |
Tax History Compared to Growth
Tax History
| Year | Tax Paid | Tax Assessment Tax Assessment Total Assessment is a certain percentage of the fair market value that is determined by local assessors to be the total taxable value of land and additions on the property. | Land | Improvement |
|---|---|---|---|---|
| 2025 | $2,312 | $27,913 | -- | -- |
| 2024 | $2,301 | $26,583 | -- | -- |
| 2023 | $2,301 | $45,730 | $9,140 | $36,590 |
| 2022 | $2,280 | $35,360 | $7,070 | $28,290 |
| 2021 | $2,317 | $32,680 | $6,530 | $26,150 |
| 2020 | $2,617 | $33,750 | $6,750 | $27,000 |
| 2019 | $2,248 | $29,450 | $5,890 | $23,560 |
| 2018 | $2,166 | $27,830 | $5,560 | $22,270 |
| 2017 | $2,069 | $27,060 | $5,410 | $21,650 |
| 2016 | $2,036 | $25,530 | $5,100 | $20,430 |
| 2015 | $1,889 | $21,460 | $4,290 | $17,170 |
Agents Affiliated with this Home
-
Paul Whittle

Seller's Agent in 2020
Paul Whittle
American Allstar Realty
(480) 751-5300
3 in this area
88 Total Sales
-
Monica Marquez
M
Buyer's Agent in 2020
Monica Marquez
West USA Realty
(602) 910-9091
3 in this area
29 Total Sales
-
R
Seller's Agent in 2015
Robert Levaro
Tierra Antigua Realty, LLC
-
Sarah Herr

Buyer's Agent in 2015
Sarah Herr
Real Broker
(602) 499-3175
4 in this area
59 Total Sales
-
Dave Messner

Seller's Agent in 2014
Dave Messner
Realty One Group
(602) 526-5200
5 in this area
113 Total Sales
-
Chris Lewis

Seller Co-Listing Agent in 2014
Chris Lewis
Realty One Group
(602) 625-5384
47 in this area
127 Total Sales
Map
Source: Arizona Regional Multiple Listing Service (ARMLS)
MLS Number: 5188102
APN: 166-42-024
- 14021 N 29th St
- 14009 N 30th St
- 14019 N 29th Place
- 14014 N 30th St
- 3022 E Emile Zola Ave
- 13620 N 26th Place Unit 196
- 13844 N 32nd St
- 13224 N 31st Way
- 13008 N 28th Place
- 13839 N 33rd St
- 3301 E Sharon Dr
- 12826 N 29th St
- 2741 E Sweetwater Ave
- 2726 E Dahlia Dr
- 14616 N 28th Place
- 2902 E Corrine Dr
- 2926 E Corrine Dr
- 12808 N 27th St
- 3330 E Gelding Dr
- 14848 N 29th St
