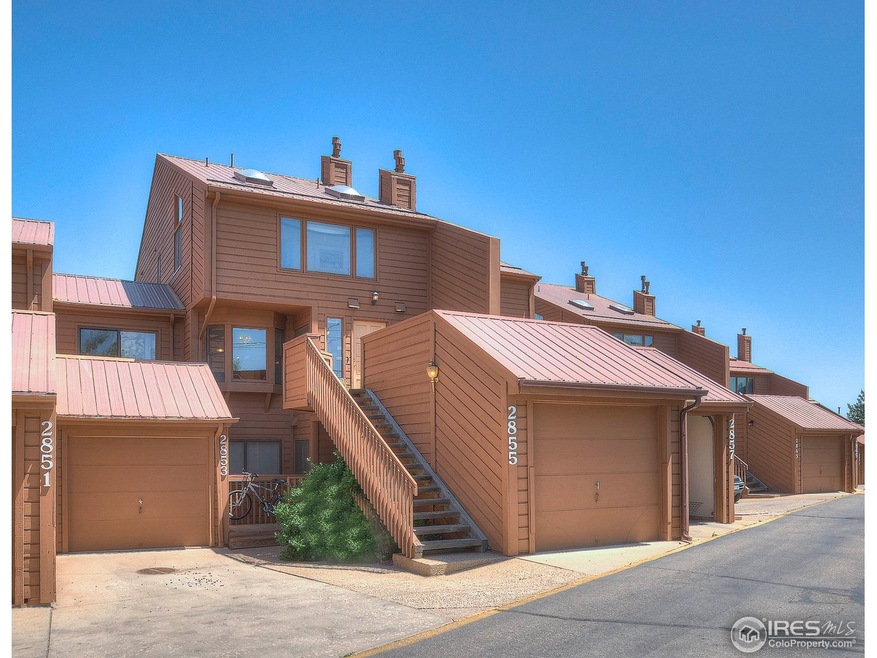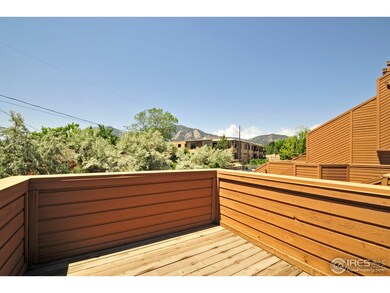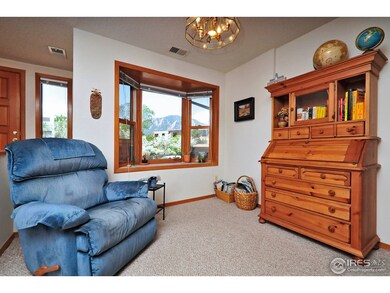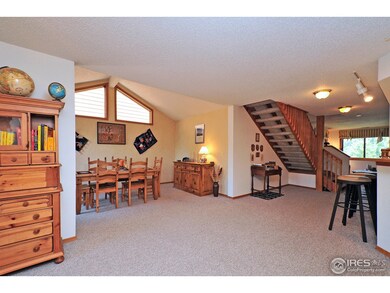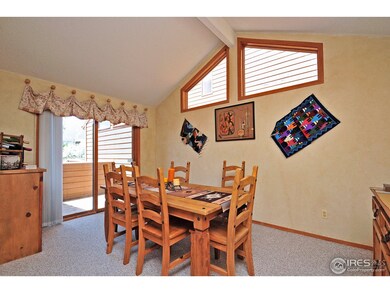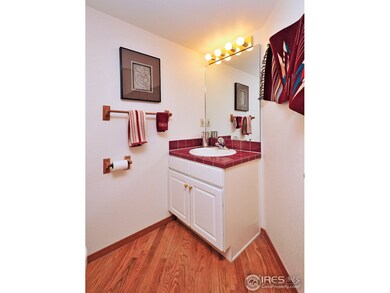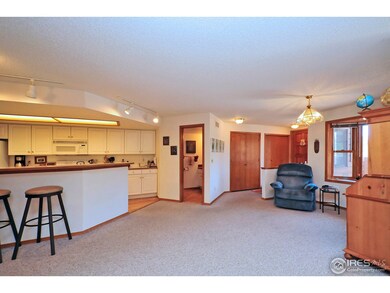
2855 Springdale Ln Unit 3 Boulder, CO 80303
Estimated Value: $846,000 - $909,000
Highlights
- Fitness Center
- Indoor Pool
- Mountain View
- Creekside Elementary School Rated A
- Open Floorplan
- Clubhouse
About This Home
As of August 2012Great Investment Townhome! Large spacious rooms, open floor plan, large eat in kitchen. Flatiron views from every window. Shining Star Model. 3rd bedroom is non-conforming! All appliances stay, natural light, neutral colors, skylights, vaulted ceilings, end like layout, attic build potential & 2nd largest upper floor plan. Front faces southwest & Deck. Deck 2 accessed off 3rd Bedroom. Never rented, clubhouse, pool, tennis, no yd maint, walk/cycle to CU, 29th St. Offering AHS Home Warranty. WOW!
Last Agent to Sell the Property
Coldwell Banker Realty-Boulder Listed on: 06/08/2012

Townhouse Details
Home Type
- Townhome
Est. Annual Taxes
- $2,802
Year Built
- Built in 1995
Lot Details
- 26 Sq Ft Lot
- Property fronts an alley
- Southern Exposure
- Southwest Facing Home
HOA Fees
- $352 Monthly HOA Fees
Parking
- 1 Car Detached Garage
- Oversized Parking
- Garage Door Opener
Home Design
- Contemporary Architecture
- Wood Frame Construction
- Metal Roof
- Wood Siding
Interior Spaces
- 1,832 Sq Ft Home
- 2-Story Property
- Open Floorplan
- Cathedral Ceiling
- Skylights
- Gas Fireplace
- Window Treatments
- Family Room
- Living Room with Fireplace
- Dining Room
- Mountain Views
Kitchen
- Eat-In Kitchen
- Electric Oven or Range
- Self-Cleaning Oven
- Microwave
- Dishwasher
- Disposal
Flooring
- Wood
- Carpet
- Tile
Bedrooms and Bathrooms
- 3 Bedrooms
- Walk-In Closet
Laundry
- Laundry on main level
- Dryer
- Washer
Accessible Home Design
- Garage doors are at least 85 inches wide
- Low Pile Carpeting
Pool
- Indoor Pool
- Spa
Outdoor Features
- Deck
- Patio
- Exterior Lighting
Schools
- Creekside Elementary School
- Manhattan Middle School
- Boulder High School
Utilities
- Forced Air Heating and Cooling System
- High Speed Internet
- Cable TV Available
Listing and Financial Details
- Assessor Parcel Number R0126972
Community Details
Overview
- Association fees include common amenities, trash, snow removal, utilities, maintenance structure, water/sewer, hazard insurance
- Built by Sherrelwood
- Gold Run Condos Subdivision
Amenities
- Sauna
- Clubhouse
Recreation
- Tennis Courts
- Community Playground
- Fitness Center
- Park
Ownership History
Purchase Details
Purchase Details
Home Financials for this Owner
Home Financials are based on the most recent Mortgage that was taken out on this home.Purchase Details
Similar Homes in Boulder, CO
Home Values in the Area
Average Home Value in this Area
Purchase History
| Date | Buyer | Sale Price | Title Company |
|---|---|---|---|
| The Wgs 2012 Trust | -- | None Available | |
| Shaw William G | $388,000 | Guardian Title | |
| Martin Jeffrey Max | $273,500 | -- |
Property History
| Date | Event | Price | Change | Sq Ft Price |
|---|---|---|---|---|
| 05/03/2020 05/03/20 | Off Market | $388,000 | -- | -- |
| 08/23/2012 08/23/12 | Sold | $388,000 | -6.5% | $212 / Sq Ft |
| 07/24/2012 07/24/12 | Pending | -- | -- | -- |
| 06/08/2012 06/08/12 | For Sale | $414,900 | -- | $226 / Sq Ft |
Tax History Compared to Growth
Tax History
| Year | Tax Paid | Tax Assessment Tax Assessment Total Assessment is a certain percentage of the fair market value that is determined by local assessors to be the total taxable value of land and additions on the property. | Land | Improvement |
|---|---|---|---|---|
| 2024 | $4,181 | $56,894 | -- | $56,894 |
| 2023 | $4,108 | $47,570 | -- | $51,255 |
| 2022 | $4,224 | $45,481 | $0 | $45,481 |
| 2021 | $4,027 | $46,790 | $0 | $46,790 |
| 2020 | $3,809 | $43,758 | $0 | $43,758 |
| 2019 | $3,751 | $43,758 | $0 | $43,758 |
| 2018 | $3,549 | $40,932 | $0 | $40,932 |
| 2017 | $3,438 | $45,253 | $0 | $45,253 |
| 2016 | $3,066 | $35,414 | $0 | $35,414 |
| 2015 | $2,903 | $33,440 | $0 | $33,440 |
| 2014 | $2,812 | $33,440 | $0 | $33,440 |
Agents Affiliated with this Home
-
Deborah Lepercq

Seller's Agent in 2012
Deborah Lepercq
Coldwell Banker Realty-Boulder
(303) 956-4003
9 Total Sales
-
Dale Pearson

Buyer's Agent in 2012
Dale Pearson
RE/MAX
(303) 449-7000
32 Total Sales
Map
Source: IRES MLS
MLS Number: 683485
APN: 1463322-29-007
- 2802 Sundown Ln Unit 210
- 2802 Sundown Ln Unit 102
- 2802 Sundown Ln Unit 103
- 2865 Sundown Ln Unit 108
- 2800 Sundown Ln Unit 109
- 2885 Springdale Ln
- 2900 Shadow Creek Dr Unit 201
- 2877 Shadow Creek Dr Unit 303
- 2855 Shadow Creek Dr Unit 302
- 2962 Shadow Creek Dr Unit 306
- 2962 Shadow Creek Dr Unit 308
- 2962 Shadow Creek Dr Unit 109
- 2992 Shadow Creek Dr Unit 203
- 3000 Colorado Ave Unit 124F
- 3161 Madison Ave Unit N108
- 2800 Aurora Ave Unit 118
- 2850 Aurora Ave Unit 112
- 3313 Madison Ave Unit T 212
- 3363 Madison Ave Unit V121
- 3100 Denton Ave
- 2855 Springdale Ln
- 2855 Springdale Ln Unit 3
- 2859 Springdale Ln Unit 22859
- 2859 Springdale Ln
- 2861 Springdale Ln Unit 2861
- 2853 Springdale Ln Unit 2853
- 2857 Springdale Ln
- 2857 Springdale Ln Unit 4
- 2849 Springdale Ln
- 2849 Springdale Ln Unit 4
- 2845 Springdale Ln Unit 2845
- 2851 Springdale Ln Unit 22851
- 2847 Springdale Ln Unit 2847
- 2847 Springdale Ln Unit 3
- 2863 Springdale Ln
- 2865 Springdale Ln
- 2867 Springdale Ln
- 2869 Springdale Ln Unit 2869
- 2871 Springdale Ln Unit Q2871
- 2875 Springdale Ln
