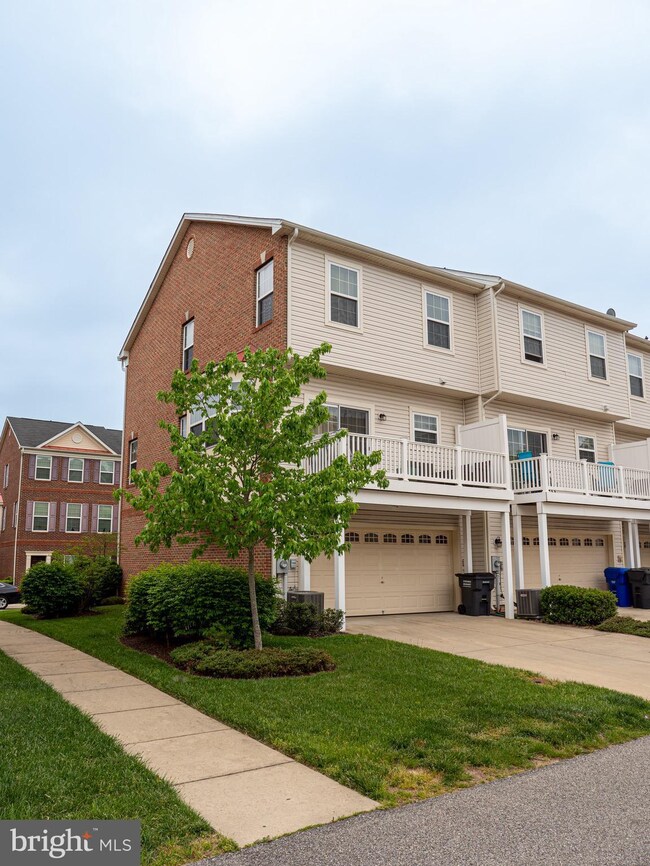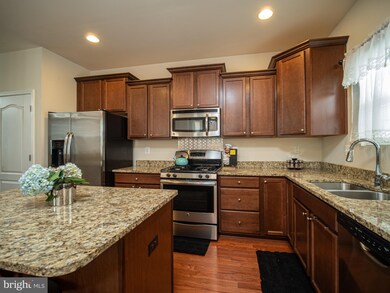
2856 Hedgerow Place Bryans Road, MD 20616
Estimated Value: $392,634 - $426,000
Highlights
- Deck
- Breakfast Area or Nook
- 2 Car Attached Garage
- Wood Flooring
- Family Room Off Kitchen
- Bay Window
About This Home
As of June 2022AS OF MAY 14th THERE ARE NO MORE SHOWINGS FOR THIS PROPERTY.
Welcome to 2856 Hedgerow Place. This 8 years young 3 level, 3 bedroom, all brick end unit townhouse in Chelsea Manor is ready for its new owners. This well maintained townhouse has bump outs in the dining and living room which allows for more living space and natural lighting. The entry level provides living or entertaining space . The eat in kitchen has ample counter and cabinet space which includes a center island with seating, granite counter tops and stainless steel appliances. Dining room adjacent the kitchen with access to rear deck. This low maintenance deck invites relaxation or entertainment as it accommodates outside living amenities. The third level hosts three bedrooms and second full bath. Retreat to the master suite with vaulted ceilings, walk in closet with window and an en suite with dual vanity and shower that has a built in bench. With it's nicely maintained yard there is much curb appeal as the rear of the home houses your 2 car garage and additional private parking.
Please use shoe covers provided to maintain the well kept carpet as you tour your new home.
OPEN HOUSE
FRIDAY, MAY 13TH 4 PM - 7PM
SATURDAY, MAY 14TH 12 PM - 4 PM
Showings - One hour notice is recommended. Schedule online.
Please wear face mask.
Last Agent to Sell the Property
Sheila Fletcher
Keller Williams Preferred Properties Listed on: 05/09/2022

Last Buyer's Agent
Sheila Fletcher
Keller Williams Preferred Properties Listed on: 05/09/2022

Townhouse Details
Home Type
- Townhome
Est. Annual Taxes
- $3,739
Year Built
- Built in 2014
Lot Details
- 2,091 Sq Ft Lot
- Property is in very good condition
HOA Fees
- $71 Monthly HOA Fees
Parking
- 2 Car Attached Garage
- 2 Driveway Spaces
- Rear-Facing Garage
- Garage Door Opener
Home Design
- Split Level Home
- Permanent Foundation
- Shingle Roof
- Brick Front
- Concrete Perimeter Foundation
Interior Spaces
- 1,718 Sq Ft Home
- Property has 3 Levels
- Central Vacuum
- Ceiling Fan
- Bay Window
- Sliding Doors
- Family Room Off Kitchen
- Dining Area
Kitchen
- Breakfast Area or Nook
- Microwave
- Dishwasher
- Kitchen Island
- Disposal
Flooring
- Wood
- Partially Carpeted
Bedrooms and Bathrooms
- 3 Main Level Bedrooms
Laundry
- Laundry on upper level
- Dryer
- Washer
Home Security
Accessible Home Design
- Level Entry For Accessibility
Outdoor Features
- Deck
- Playground
Schools
- J. C. Parks Elementary School
- Matthew Henson Middle School
- Henry E. Lackey High School
Utilities
- 90% Forced Air Heating and Cooling System
- Vented Exhaust Fan
- Natural Gas Water Heater
Listing and Financial Details
- Tax Lot 197
- Assessor Parcel Number 0907352216
Community Details
Overview
- Association fees include common area maintenance, snow removal, trash
- Building Winterized
- Maredith Management HOA, Phone Number (301) 363-2924
- Chelsea Manor Subdivision
Pet Policy
- Pets Allowed
Security
- Storm Doors
- Fire and Smoke Detector
Ownership History
Purchase Details
Home Financials for this Owner
Home Financials are based on the most recent Mortgage that was taken out on this home.Purchase Details
Similar Homes in Bryans Road, MD
Home Values in the Area
Average Home Value in this Area
Purchase History
| Date | Buyer | Sale Price | Title Company |
|---|---|---|---|
| Ellison Deborah | $265,990 | North American Title Ins Co | |
| Us Home Corporation | $330,000 | North American Title Company |
Mortgage History
| Date | Status | Borrower | Loan Amount |
|---|---|---|---|
| Open | Dickerson Larry | $410,000 | |
| Closed | Ellison Deborah Christian | $243,000 | |
| Closed | Ellison Deborah | $271,418 |
Property History
| Date | Event | Price | Change | Sq Ft Price |
|---|---|---|---|---|
| 06/16/2022 06/16/22 | Sold | $375,000 | +0.1% | $218 / Sq Ft |
| 05/15/2022 05/15/22 | Pending | -- | -- | -- |
| 05/09/2022 05/09/22 | For Sale | $374,500 | -- | $218 / Sq Ft |
Tax History Compared to Growth
Tax History
| Year | Tax Paid | Tax Assessment Tax Assessment Total Assessment is a certain percentage of the fair market value that is determined by local assessors to be the total taxable value of land and additions on the property. | Land | Improvement |
|---|---|---|---|---|
| 2024 | $4,553 | $321,267 | $0 | $0 |
| 2023 | $4,256 | $297,833 | $0 | $0 |
| 2022 | $5,258 | $274,400 | $90,000 | $184,400 |
| 2021 | $13,581 | $269,367 | $0 | $0 |
| 2020 | $5,081 | $264,333 | $0 | $0 |
| 2019 | $9,881 | $259,300 | $60,000 | $199,300 |
| 2018 | $3,309 | $251,233 | $0 | $0 |
| 2017 | $4,612 | $243,167 | $0 | $0 |
| 2016 | -- | $235,100 | $0 | $0 |
| 2015 | -- | $229,800 | $0 | $0 |
| 2014 | -- | $224,500 | $0 | $0 |
Agents Affiliated with this Home
-

Seller's Agent in 2022
Sheila Fletcher
Keller Williams Preferred Properties
(301) 613-4157
Map
Source: Bright MLS
MLS Number: MDCH2012154
APN: 07-352216
- 2911 Sedgemore Place
- 6814 Matthews Rd
- 6830 Matthews Rd
- 6826 Matthews Rd
- 6822 Matthews Rd
- 6818 Matthews Rd
- 6824 Matthews Rd
- 6812 Matthews Rd
- 2728 Coppersmith Place
- 6816 Matthews Rd
- 6755 Stapleford Place
- 6753 Stapleford Place
- 2821 Coppersmith Place
- 2860 Chippewa St
- 6775 Amherst Rd
- 2778 Coppersmith Place
- 6639 Bucknell Rd
- 3024 Coriander Place
- 3071 Perthshire Place
- 0 Lot 1 3 7 Gibbons Sub Unit MDCH2021962
- 2856 Hedgerow Place
- 2854 Hedgerow Place
- 2852 Hedgerow Place
- 2860 Hedgerow Place
- 2850 Hedgerow Place
- 2862 Hedgerow Place
- 2836 Cheswick Alley
- 2834 Cheswick Alley
- 2864 Hedgerow Place
- 2832 Cheswick Alley
- 2840 Cheswick Alley
- 2830 Cheswick Alley
- 2842 Cheswick Alley
- 2861 Hedgerow Place
- 2863 Hedgerow Place
- 2844 Cheswick Alley
- 2857 Hedgerow Place
- 2865 Hedgerow Place
- 2867 Hedgerow Place
- 6609 Rothschild Place






