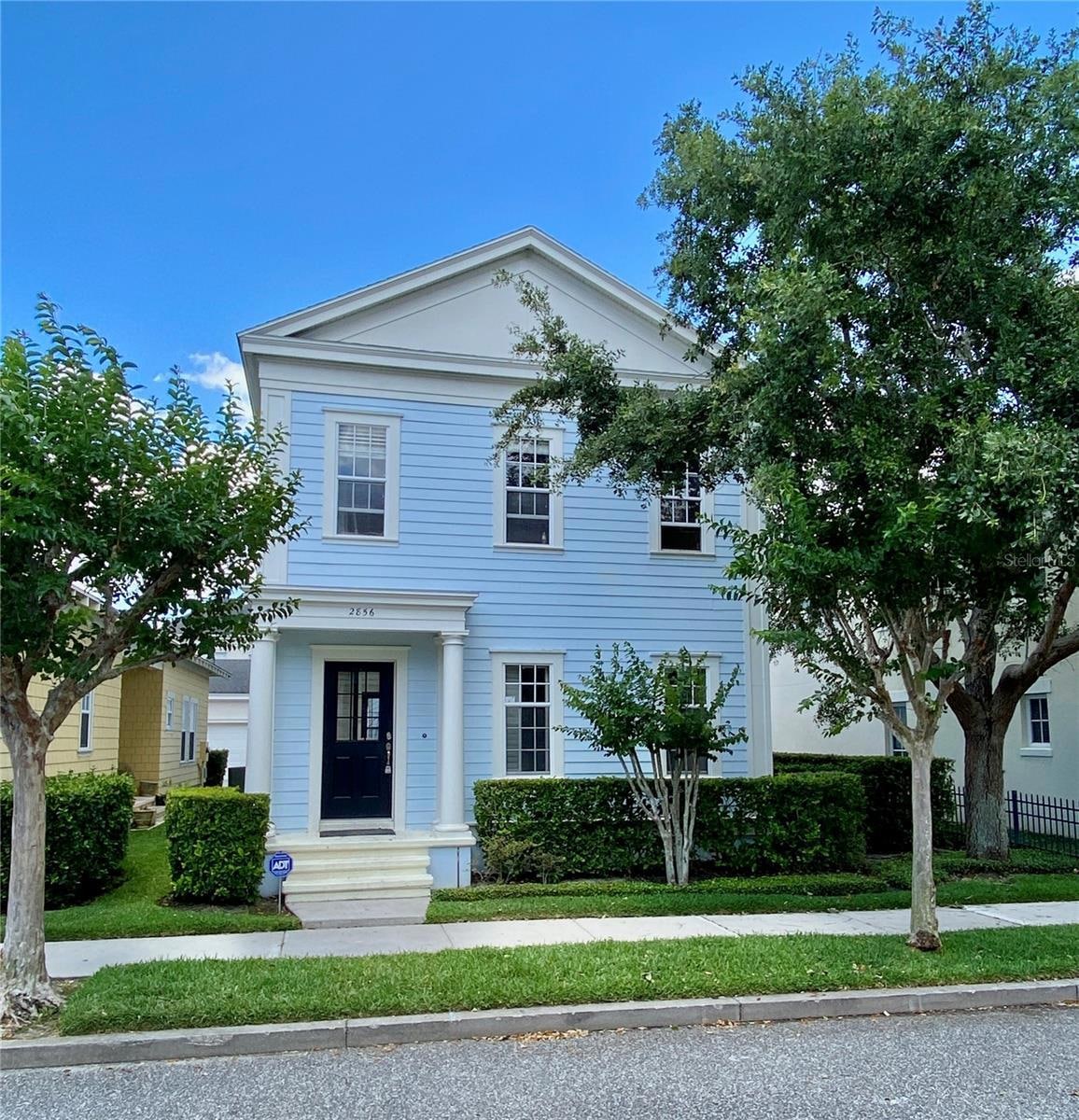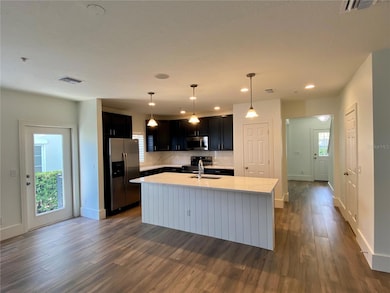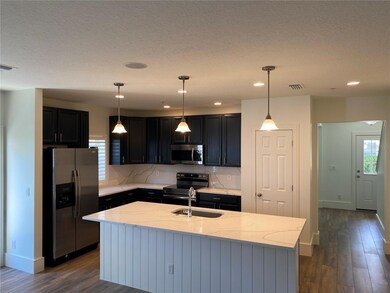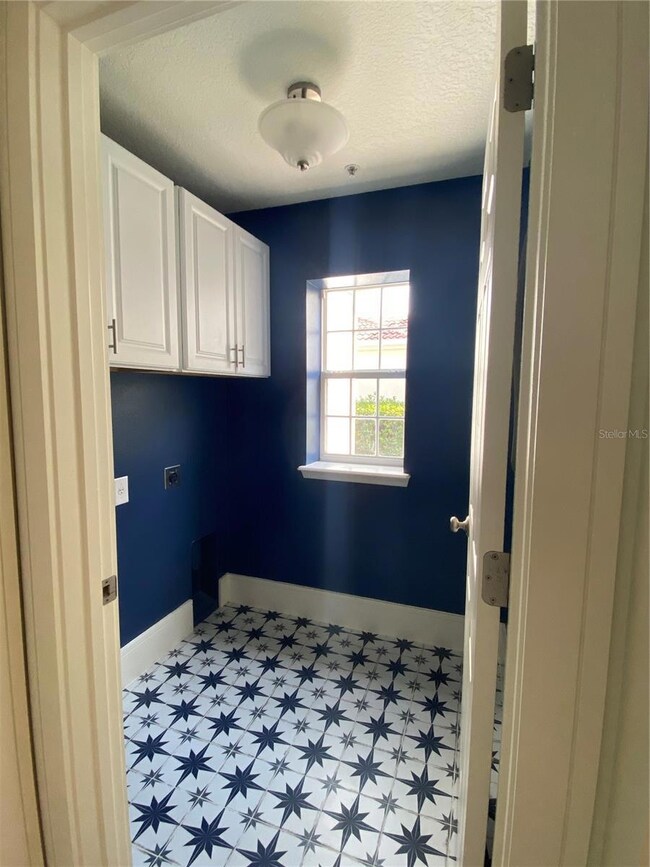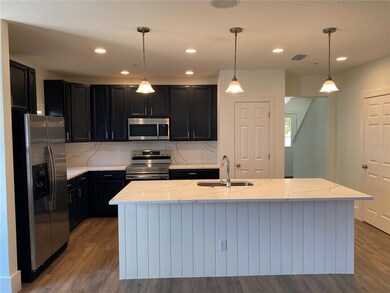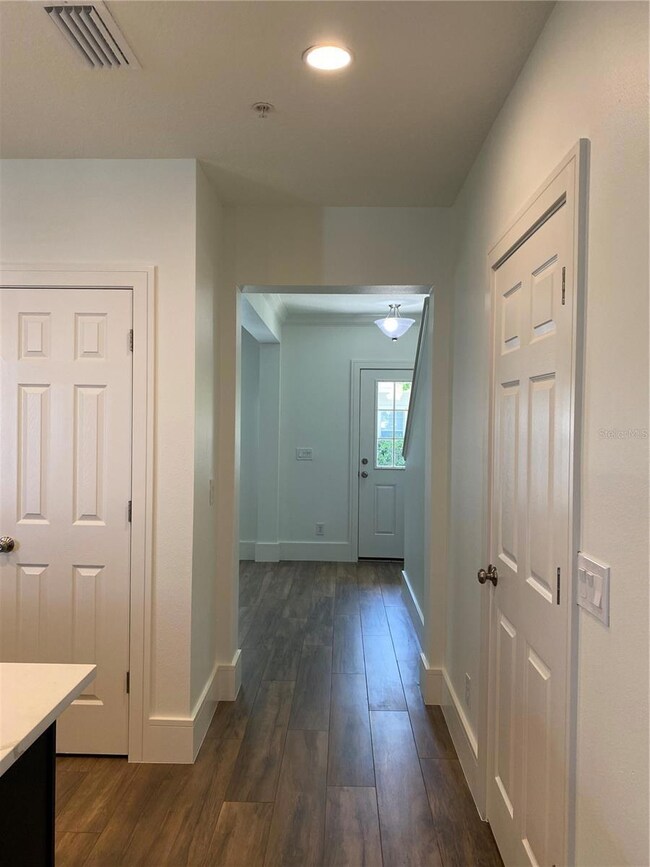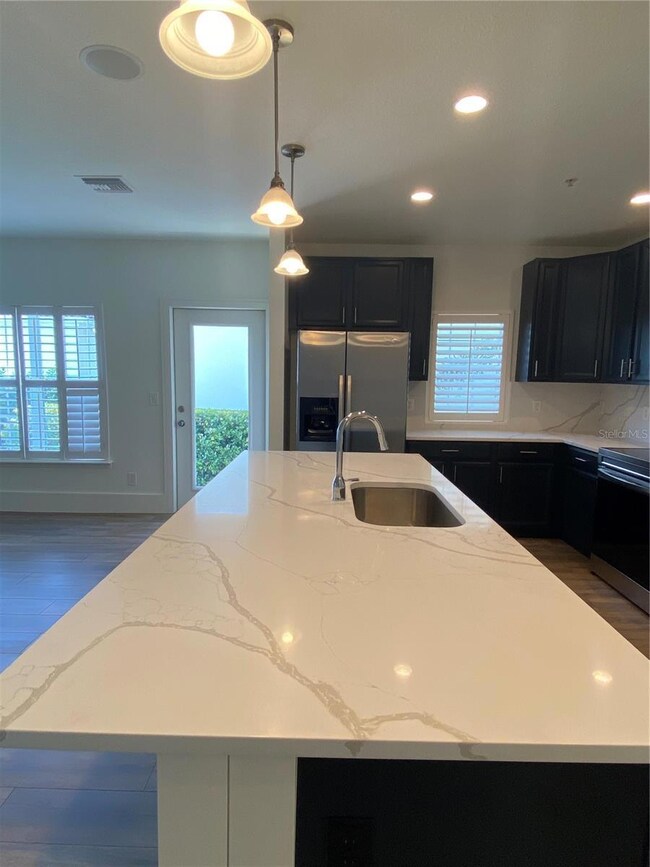2856 Kemper Ave Orlando, FL 32814
Baldwin Park NeighborhoodHighlights
- Engineered Wood Flooring
- Solid Surface Countertops
- Crown Molding
- Baldwin Park Elementary Rated A-
- 2 Car Attached Garage
- 1-minute walk to Bailey Square Park
About This Home
Live and play in the center of it all!! Newly REMODELED with beautiful quartz tops/backsplash in the Kitchen, Master Bath and secondary baths, new bath faucets, all new wood look ceramic tile flooring, new baseboards/paint, and epoxy garage flooring. Wonderful family home in Baldwin Park convenient to downtown Baldwin Park and the Park Avenue shopping district. Walk to Glenridge Middle School, Blue Jacket Park, Dog Park, Lake Baldwin and the bike trail. Open floor plan featuring 3 bedrooms and 2.5 baths, Living Room, Breakfast Room, Family Room, 2 car attached garage and an open side yard patio for grilling & relaxing. Includes access to Baldwin Park pools, gyms, clubhouse and all yard maintenance.
Last Listed By
WOODRUFF REALTY, INC. Brokerage Phone: 407-678-7653 License #453338 Listed on: 05/28/2025
Home Details
Home Type
- Single Family
Est. Annual Taxes
- $11,038
Year Built
- Built in 2005
Lot Details
- 2,942 Sq Ft Lot
Parking
- 2 Car Attached Garage
Home Design
- Bi-Level Home
Interior Spaces
- 1,667 Sq Ft Home
- Crown Molding
- Window Treatments
- Family Room
- Living Room
- Laundry in unit
Kitchen
- Range with Range Hood
- Microwave
- Dishwasher
- Solid Surface Countertops
- Disposal
Flooring
- Engineered Wood
- Ceramic Tile
Bedrooms and Bathrooms
- 3 Bedrooms
- Primary Bedroom Upstairs
- Walk-In Closet
Schools
- Baldwin Park Elementary School
- Glenridge Middle School
- Winter Park High School
Utilities
- Central Air
- Heat Pump System
- Thermostat
- Electric Water Heater
Listing and Financial Details
- Residential Lease
- Security Deposit $4,500
- Property Available on 6/14/25
- Tenant pays for cleaning fee
- The owner pays for grounds care
- 12-Month Minimum Lease Term
- $100 Application Fee
- Assessor Parcel Number 17-22-30-0526-01-123
Community Details
Overview
- Property has a Home Owners Association
- Sentry Management Baldwin Park Association, Phone Number (407) 740-5838
- Baldwin Park 6 Subdivision
Pet Policy
- Pets up to 35 lbs
- Pet Size Limit
- 1 Pet Allowed
- $500 Pet Fee
- Breed Restrictions
Map
Source: Stellar MLS
MLS Number: O6312888
APN: 17-2230-0526-01-123
- 4006 Markham Place
- 2891 Upper Park Rd
- 4094 Oak St
- 2979 Upper Park Rd
- 4184 Oak St
- 2827 Upper Park Rd
- 1429 Chapman Cir
- 1327 Bridgeport Dr
- 3698 Lower Park Rd
- 1891 Lake Spier Dr
- 2105 Fosgate Dr
- 2261 Osprey Ave
- 2327 Mulbry Dr
- 1903 S Lakemont Ave
- 1907 S Lakemont Ave
- 1917 S Lakemont Ave
- 2240 Osprey Ave
- 2228 Osprey Ave
- 2090 Common Way Rd
- 2161 Snow Rd Unit 4
