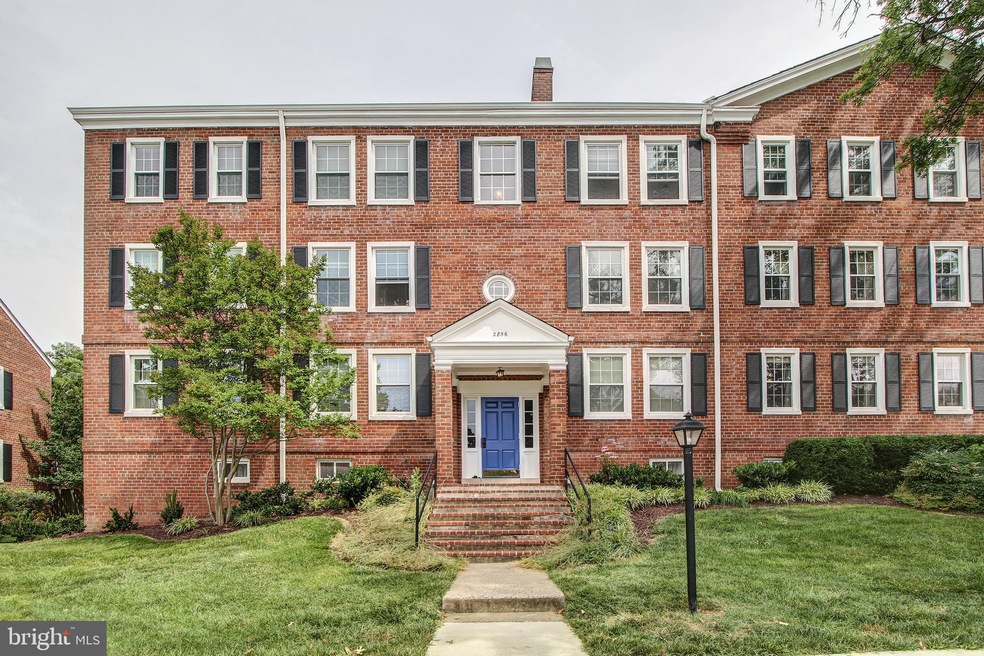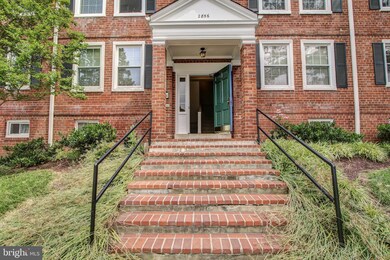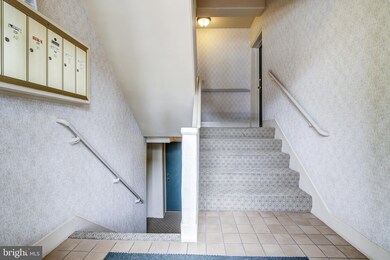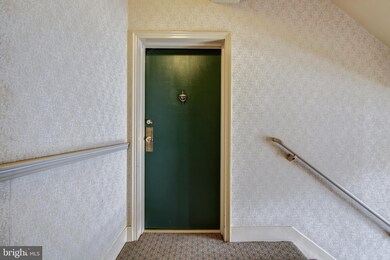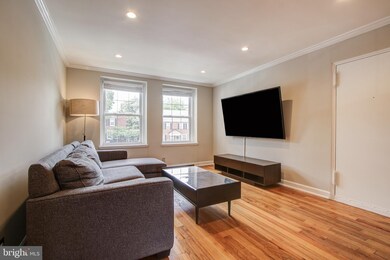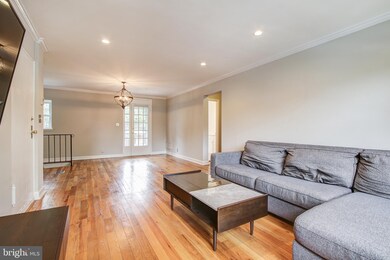
2856 S Buchanan St Unit A2 Arlington, VA 22206
Fairlington NeighborhoodHighlights
- Eat-In Gourmet Kitchen
- Open Floorplan
- Wood Flooring
- Gunston Middle School Rated A-
- Colonial Architecture
- Main Floor Bedroom
About This Home
As of July 2020Welcome to this two level gem in FAIRLINGTON VILLAGE with over 1500 SQFT. Large, open floor plan with lots of natural light. Main level boasts spacious Living Room, separate Dining area, Master Bedroom and Full Bath. Recently updated Gourmet Kitchen with Stainless Steel Appliances, upgraded Quartz Countertops, elegant Backsplash and white Cabinets. Balcony with fenced backyard and Patio opening to picturesque water view. Whole house freshly painted. Hardwood floor on entire main level. Bright and welcoming lower level with white walls, features Family Room, huge Den used as 2nd Master Bedroom, Full Bath and much desired storage space in Utility Room. Washer-Dryer in the unit. FAIRLINGTON VILLAGE community amenities include Recreation Center, Tennis Court, Basket Ball Court, Swimming Pool, Walking Trails and Dog Parks. Minutes to DC and Pentagon. Walk to Shirlington Village which offers Shops, Restaurants, Grocery Store, Library, Movie Theater. In the heart of Arlington, but away from busy streets. That's the beauty of this lovely, warm home. HURRY! IT WON'T LAST LONG!
Property Details
Home Type
- Condominium
Est. Annual Taxes
- $4,122
Year Built
- Built in 1944
Lot Details
- Property is in very good condition
HOA Fees
- $418 Monthly HOA Fees
Home Design
- Colonial Architecture
- Brick Exterior Construction
Interior Spaces
- Property has 2 Levels
- Open Floorplan
- Crown Molding
- Ceiling Fan
- Recessed Lighting
- Living Room
- Dining Room
- Den
- Game Room
- Utility Room
- Wood Flooring
- Intercom
Kitchen
- Eat-In Gourmet Kitchen
- Breakfast Area or Nook
- Electric Oven or Range
- Built-In Microwave
- Ice Maker
- Dishwasher
- Stainless Steel Appliances
- Upgraded Countertops
- Disposal
Bedrooms and Bathrooms
- 1 Main Level Bedroom
- En-Suite Primary Bedroom
Laundry
- Laundry in unit
- Dryer
- Washer
Improved Basement
- Heated Basement
- Basement Fills Entire Space Under The House
- Interior Basement Entry
Parking
- Parking Lot
- Off-Street Parking
- Assigned Parking
Outdoor Features
- Balcony
- Patio
- Playground
Schools
- Abingdon Elementary School
- Gunston Middle School
- Wakefield High School
Utilities
- Central Heating and Cooling System
- Vented Exhaust Fan
Listing and Financial Details
- Assessor Parcel Number 29-007-761
Community Details
Overview
- Association fees include common area maintenance, all ground fee, custodial services maintenance, exterior building maintenance, lawn maintenance, management, parking fee, pool(s), recreation facility, reserve funds, road maintenance, sewer, snow removal, trash, water
- Low-Rise Condominium
- Fairlington Villages Community
- Fairlington Subdivision
Amenities
- Common Area
- Community Center
- Meeting Room
- Party Room
Recreation
- Tennis Courts
- Community Basketball Court
- Community Playground
- Community Pool
Pet Policy
- Dogs Allowed
Security
- Security Service
Ownership History
Purchase Details
Home Financials for this Owner
Home Financials are based on the most recent Mortgage that was taken out on this home.Purchase Details
Home Financials for this Owner
Home Financials are based on the most recent Mortgage that was taken out on this home.Purchase Details
Home Financials for this Owner
Home Financials are based on the most recent Mortgage that was taken out on this home.Purchase Details
Home Financials for this Owner
Home Financials are based on the most recent Mortgage that was taken out on this home.Purchase Details
Purchase Details
Home Financials for this Owner
Home Financials are based on the most recent Mortgage that was taken out on this home.Purchase Details
Home Financials for this Owner
Home Financials are based on the most recent Mortgage that was taken out on this home.Similar Homes in Arlington, VA
Home Values in the Area
Average Home Value in this Area
Purchase History
| Date | Type | Sale Price | Title Company |
|---|---|---|---|
| Deed | $500,926 | First American Title | |
| Deed | $340,000 | Old Republic Title | |
| Deed | $410,000 | First American Title | |
| Warranty Deed | $365,300 | -- | |
| Warranty Deed | $365,300 | -- | |
| Warranty Deed | $374,000 | -- | |
| Deed | $275,000 | -- |
Mortgage History
| Date | Status | Loan Amount | Loan Type |
|---|---|---|---|
| Open | $401,000 | New Conventional | |
| Previous Owner | $408,000 | VA | |
| Previous Owner | $333,841 | FHA | |
| Previous Owner | $418,815 | VA | |
| Previous Owner | $272,000 | New Conventional | |
| Previous Owner | $292,000 | New Conventional | |
| Previous Owner | $304,000 | New Conventional | |
| Previous Owner | $299,200 | New Conventional | |
| Previous Owner | $217,600 | New Conventional |
Property History
| Date | Event | Price | Change | Sq Ft Price |
|---|---|---|---|---|
| 07/17/2020 07/17/20 | Sold | $500,926 | +4.4% | $328 / Sq Ft |
| 06/16/2020 06/16/20 | Pending | -- | -- | -- |
| 06/16/2020 06/16/20 | For Sale | $480,000 | +17.1% | $314 / Sq Ft |
| 06/12/2018 06/12/18 | Sold | $410,000 | +2.5% | $268 / Sq Ft |
| 05/07/2018 05/07/18 | Pending | -- | -- | -- |
| 05/04/2018 05/04/18 | For Sale | $399,900 | +9.6% | $262 / Sq Ft |
| 06/28/2013 06/28/13 | Sold | $365,000 | -1.3% | $239 / Sq Ft |
| 05/21/2013 05/21/13 | Pending | -- | -- | -- |
| 03/29/2013 03/29/13 | Price Changed | $369,900 | -1.3% | $242 / Sq Ft |
| 01/24/2013 01/24/13 | For Sale | $374,900 | +2.7% | $245 / Sq Ft |
| 01/21/2013 01/21/13 | Off Market | $365,000 | -- | -- |
| 01/15/2013 01/15/13 | For Sale | $374,900 | -- | $245 / Sq Ft |
Tax History Compared to Growth
Tax History
| Year | Tax Paid | Tax Assessment Tax Assessment Total Assessment is a certain percentage of the fair market value that is determined by local assessors to be the total taxable value of land and additions on the property. | Land | Improvement |
|---|---|---|---|---|
| 2024 | $5,073 | $491,100 | $48,700 | $442,400 |
| 2023 | $5,058 | $491,100 | $48,700 | $442,400 |
| 2022 | $4,972 | $482,700 | $48,700 | $434,000 |
| 2021 | $4,767 | $462,800 | $43,900 | $418,900 |
| 2020 | $4,443 | $433,000 | $43,900 | $389,100 |
| 2019 | $4,122 | $401,800 | $40,300 | $361,500 |
| 2018 | $3,958 | $393,400 | $40,300 | $353,100 |
| 2017 | $3,859 | $383,600 | $40,300 | $343,300 |
| 2016 | $3,618 | $365,100 | $40,300 | $324,800 |
| 2015 | $3,761 | $377,600 | $40,300 | $337,300 |
| 2014 | $3,698 | $371,300 | $40,300 | $331,000 |
Agents Affiliated with this Home
-
Seema Sinha

Seller's Agent in 2020
Seema Sinha
Samson Properties
1 in this area
23 Total Sales
-
Phil Bolin

Buyer's Agent in 2020
Phil Bolin
RE/MAX
(703) 371-6454
2 in this area
135 Total Sales
-
Thomas Arehart

Seller's Agent in 2018
Thomas Arehart
Samson Properties
(703) 314-7374
59 in this area
86 Total Sales
-
Kelly Stock Bacon

Seller's Agent in 2013
Kelly Stock Bacon
Century 21 Redwood Realty
(571) 437-5898
1 in this area
137 Total Sales
-
Khalil El-Ghoul

Buyer's Agent in 2013
Khalil El-Ghoul
Glass House Real Estate
(571) 235-4821
1 in this area
428 Total Sales
Map
Source: Bright MLS
MLS Number: VAAR164008
APN: 29-007-761
- 2862 S Buchanan St Unit B2
- 4811 29th St S Unit B2
- 4854 28th St S Unit A
- 2949 S Columbus St Unit A1
- 4911 29th Rd S
- 2922 S Buchanan St Unit C1
- 4904 29th Rd S Unit A2
- 2858 S Abingdon St
- 4906 29th Rd S Unit B1
- 4801 30th St S Unit 2969
- 2743 S Buchanan St
- 2865 S Abingdon St
- 4829 27th Rd S
- 2605 S Walter Reed Dr Unit A
- 3020 S Buchanan St Unit B1
- 3101 N Hampton Dr Unit 504
- 3101 N Hampton Dr Unit 912
- 3101 N Hampton Dr Unit 814
- 4520 King St Unit 609
- 3315 Wyndham Cir Unit 4236
