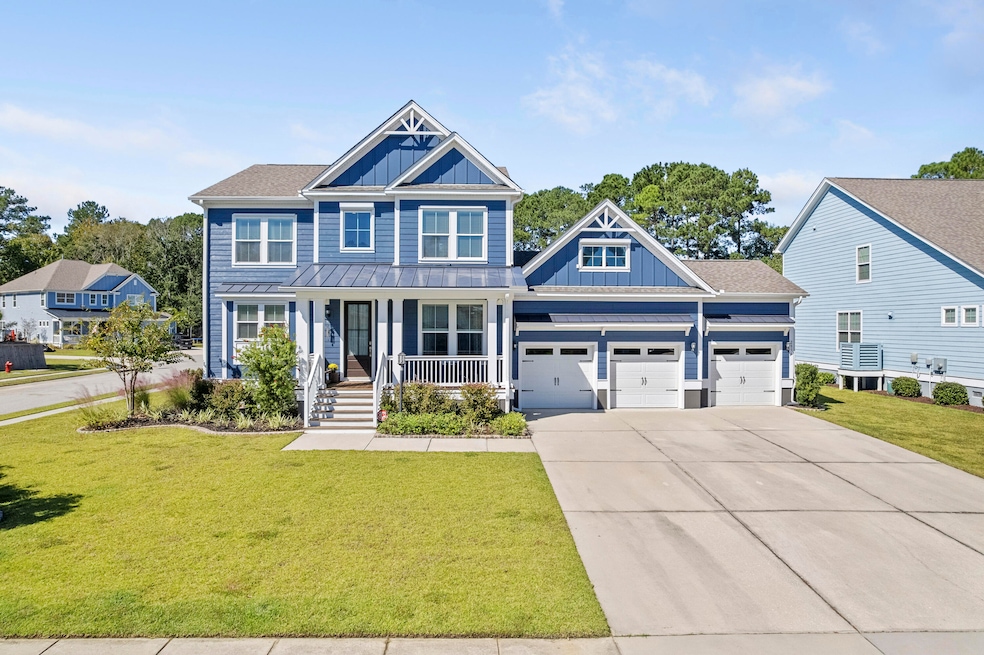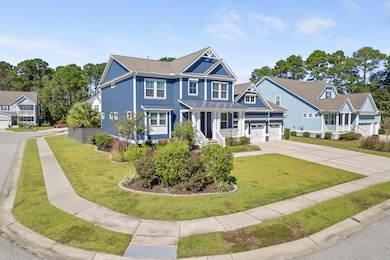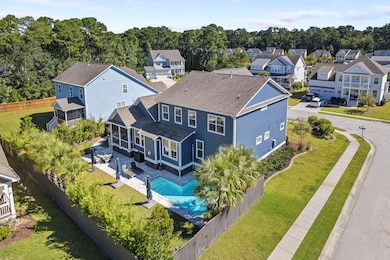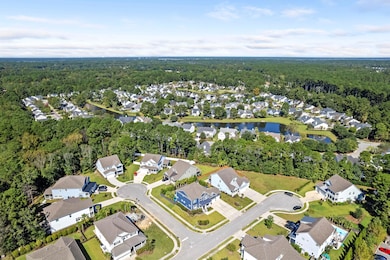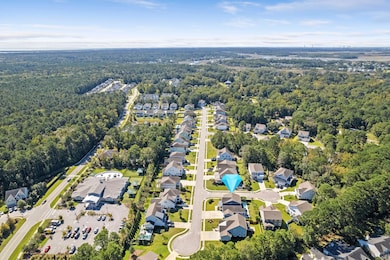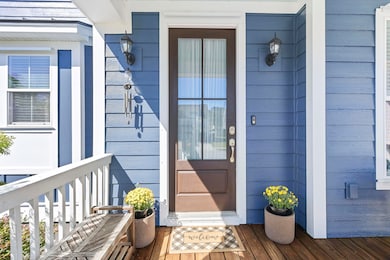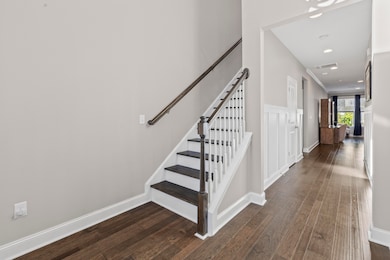2856 Wagner Way Mount Pleasant, SC 29466
Park West NeighborhoodEstimated payment $7,302/month
Highlights
- Fitness Center
- In Ground Pool
- RV or Boat Storage in Community
- Charles Pinckney Elementary School Rated A
- Second Garage
- Home Energy Rating Service (HERS) Rated Property
About This Home
Southern Sophistication Meets Custom Craftsmanship! Luxurious 4-Bedroom Estate with Private Pool Oasis in Covington at Park West. Experience refined living in this exceptional 4-bedroom, 3.5-bath semi-custom-built estate, where timeless architecture and elevated craftsmanship converge to create a one-of-a-kind retreat. Perfectly positioned on a premium corner lot, this residence offers curated luxury, sophisticated design, and serene outdoor living for a true sense of home.Step through the grand entry into a light-filled interior adorned with rich hardwood floors flowing throughout the main level. The primary owner's suite, conveniently located on the main floor, is a peaceful sanctuary featuring a spa-inspired en-suite bath, dual walk-in closets, and tranquil views of the backyard.At the heart of the home, the chef's kitchen is a culinary masterpiece, designed for both beauty and function. Enjoy professional-grade appliances, custom cabinetry, quartz countertops, and a generous island perfect for entertaining. The open floor plan seamlessly connects to the living and dining areas, all enhanced by natural light and upscale finishes. An elegant home office, powder room, and spacious laundry room complete the main level. Upstairs offers exceptional flexibility with a large family/media room, three oversized bedrooms, two full bathrooms, and abundant storage ~ ideal for guests, multigenerational living, or remote work. Step outside into your own private backyard oasis, a professionally designed retreat featuring a 9000-gallon in-ground gunite pool with cascading waterfalls, lush gardens, architectural lighting, mature trees, and multiple gathering areas. It's the perfect blend of serenity and sophistication. Luxury Features & Smart Upgrades Include:
oCustom-fitted hurricane protection:
oElectric roll-down shutters (Foyer & Garage)
oCorrugated panels (interior-mounted - no ladder needed)
oEncapsulated crawl space with 62-pint dehumidifier (2023)
oThree-car garage with ample storage, a work area, and upgraded electrical.
oTrane 5-ton HVAC system (Installed 2019)
oWhole-house leak detection & auto shutoff system (App-controlled, 2023)
oWhole-house surge protector (Installed 2021)
oFreshly painted interior & exterior (2025)
oTwo Water Meters. One for the home, the other for the pool and irrigation. Pool System Highlights (Installed 2022):
oGunite 9000-gallon pool with (3) LED lights
o40,000 BTU natural gas heater + pool chiller
oAuto-fill and auto-overflow system
oDual multi-speed pumps (filtration + waterfalls)
oClear Comfort advanced filtration system
oWi-Fi enabled - Fully app-controlled This is more than a home; it's a lifestyle of comfort, security, and elegance. Ideally located near top-rated schools, fine dining, boutique shopping, and recreational amenities, this extraordinary property offers unmatched quality and enduring value.
Schedule your private showing today and experience the craftsmanship, care, and luxury that define this stunning custom home.
Home Details
Home Type
- Single Family
Est. Annual Taxes
- $2,479
Year Built
- Built in 2018
Lot Details
- 10,454 Sq Ft Lot
- Cul-De-Sac
- Privacy Fence
- Wood Fence
HOA Fees
- $111 Monthly HOA Fees
Parking
- 3 Car Garage
- Second Garage
- Garage Door Opener
Home Design
- Charleston Architecture
- Cement Siding
Interior Spaces
- 3,227 Sq Ft Home
- 2-Story Property
- Smooth Ceilings
- Cathedral Ceiling
- Ceiling Fan
- Stubbed Gas Line For Fireplace
- Window Treatments
- Entrance Foyer
- Great Room with Fireplace
- Family Room
- Formal Dining Room
- Home Office
- Loft
- Crawl Space
- Storm Windows
Kitchen
- Eat-In Kitchen
- Built-In Gas Oven
- Gas Cooktop
- Range Hood
- Dishwasher
- Kitchen Island
Flooring
- Wood
- Carpet
- Ceramic Tile
Bedrooms and Bathrooms
- 4 Bedrooms
- Dual Closets
- Walk-In Closet
- Garden Bath
Laundry
- Laundry Room
- Washer and Electric Dryer Hookup
Eco-Friendly Details
- Home Energy Rating Service (HERS) Rated Property
Outdoor Features
- In Ground Pool
- Screened Patio
- Exterior Lighting
- Rain Gutters
- Front Porch
Schools
- Laurel Hill Elementary School
- Cario Middle School
- Wando High School
Utilities
- Central Air
- Heating System Uses Natural Gas
- Tankless Water Heater
Community Details
Overview
- Park West Subdivision
Amenities
- Clubhouse
Recreation
- RV or Boat Storage in Community
- Tennis Courts
- Fitness Center
- Community Pool
- Park
- Dog Park
- Trails
Map
Home Values in the Area
Average Home Value in this Area
Tax History
| Year | Tax Paid | Tax Assessment Tax Assessment Total Assessment is a certain percentage of the fair market value that is determined by local assessors to be the total taxable value of land and additions on the property. | Land | Improvement |
|---|---|---|---|---|
| 2024 | $2,479 | $24,760 | $0 | $0 |
| 2023 | $2,479 | $24,760 | $0 | $0 |
| 2022 | $2,214 | $23,960 | $0 | $0 |
| 2021 | $2,434 | $23,960 | $0 | $0 |
| 2020 | $2,487 | $23,960 | $0 | $0 |
| 2019 | $2,466 | $23,960 | $0 | $0 |
| 2017 | $0 | $0 | $0 | $0 |
Property History
| Date | Event | Price | List to Sale | Price per Sq Ft | Prior Sale |
|---|---|---|---|---|---|
| 10/20/2025 10/20/25 | For Sale | $1,325,000 | +121.3% | $411 / Sq Ft | |
| 09/21/2018 09/21/18 | Sold | $598,715 | 0.0% | $186 / Sq Ft | View Prior Sale |
| 08/22/2018 08/22/18 | Pending | -- | -- | -- | |
| 08/07/2018 08/07/18 | For Sale | $598,715 | -- | $186 / Sq Ft |
Purchase History
| Date | Type | Sale Price | Title Company |
|---|---|---|---|
| Deed | $598,715 | None Available | |
| Deed | $460,000 | None Available |
Mortgage History
| Date | Status | Loan Amount | Loan Type |
|---|---|---|---|
| Open | $450,000 | New Conventional | |
| Closed | $450,000 | New Conventional |
Source: CHS Regional MLS
MLS Number: 25028318
APN: 583-03-00-267
- 2855 Wagner Way
- 2191 Andover Way
- 2061 Bancroft Ln
- 1479 Brightwood Dr
- 2805 Wagner Way
- 2339 Parsonage Woods Ln
- 1550 Moss Spring Rd
- 2945 Bobo Rd
- 0 Nye View Cir Unit 25026581
- 3028 Caspian Ct
- 1532 Joe Rouse Rd
- 1616 Highway 41
- 1817 Chauncys Ct
- 3030 Murduck Dr
- 0 Joe Rouse Rd Unit 20031882
- 0 Hwy 41 Unit 25029472
- 1690 Highway 41
- 1496 Cypress Pointe Dr
- 1416 Basildon Rd Unit 1416
- 1413 Basildon Rd Unit 1413
- 2308 Andover Way
- 2597 Larch Ln
- 3500 Bagley Dr
- 1408 Basildon Rd Unit 1408
- 1727 Wyngate Cir
- 1428 Bloomingdaleq Ln
- 1333 Heidiho Way
- 3145 Queensgate Way
- 1802 Tennyson Row Unit 34
- 1300 Park West Blvd Unit 515
- 1300 Park West Blvd Unit 716
- 1300 Park West Blvd Unit 119
- 3358 Eastman Dr
- 3019 Morningdale Dr
- 1240 Winnowing Way
- 3420 Legacy Eagle Dr
- 2645 Ringsted Ln
- 1588 Bloom St
- 1385 Classic Ct
- 1575 Watt Pond Rd
