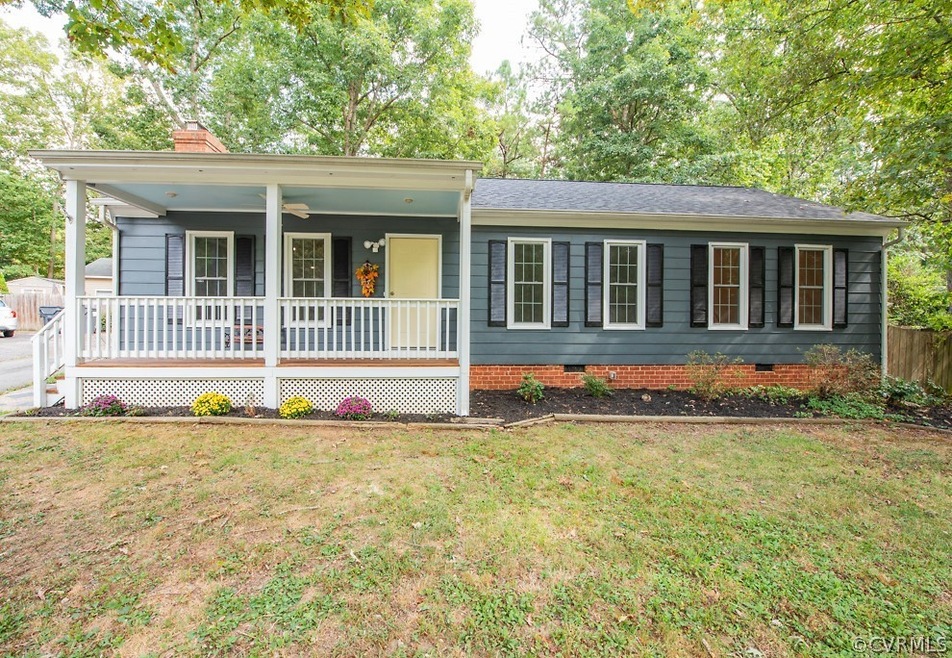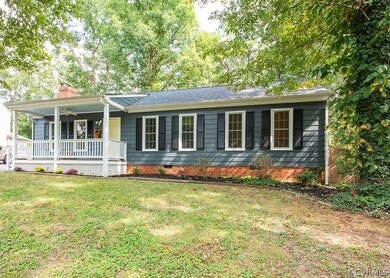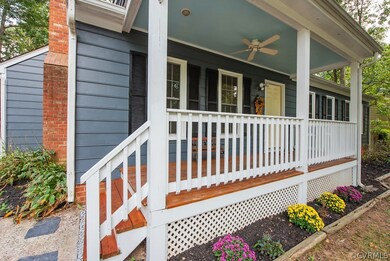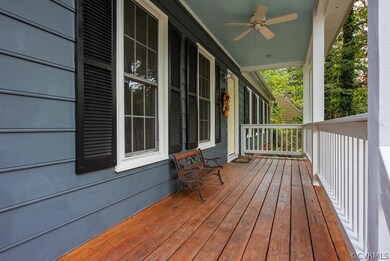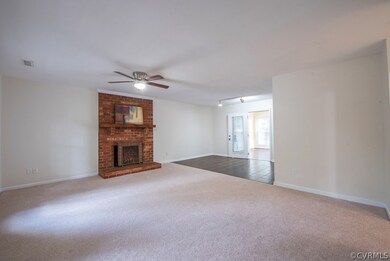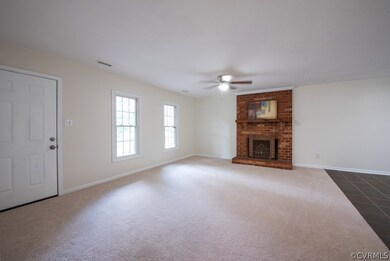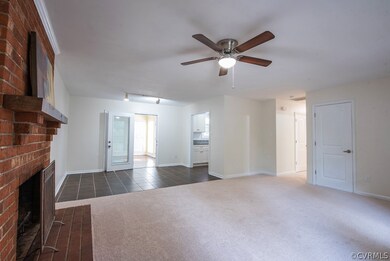
2857 Iverson Rd Midlothian, VA 23112
Highlights
- Deck
- Wood Flooring
- 2.5 Car Detached Garage
- Clover Hill High Rated A
- Granite Countertops
- Front Porch
About This Home
As of October 2019FANTASTIC LOVINGLY RESTORED HOME with DETACHED GARAGE for new owners to enjoy; Country Front Porch, NEW Carpet & FRESH Paint throughout; CUSTOM Interior Doors; Large Family Room with woodburning fireplace that opens to a Generous Eat-In Kitchen area with NEW Tile Flooring extending into Renovated Kitchen with ALL NEW Cabinets, Granite Countertops, & Stainless Appliances. Vaulted Sunroom with Refinished Wood Floors; NEW Roof, HVAC System (3yrs old), NEW Hot Water Heater; Master Bedroom has its own Private Bath with Updated Tile Flooring and Vanity; Two Additional Bedrooms share a Full Hall Bath also updated with Tile Flooring; Multi-Level Deck with Private Fenced Backyard Setting leading back to 2.5 Car Detached Garage. Many aspects of the home are accomodating to handicap access such as wider doorframes and ramp access to the rear deck.
Last Agent to Sell the Property
Samson Properties License #0225043235 Listed on: 09/17/2019

Last Buyer's Agent
Kimberley DeMaree
The Kerzanet Group LLC License #0225230934
Home Details
Home Type
- Single Family
Est. Annual Taxes
- $1,698
Year Built
- Built in 1982
Lot Details
- 0.36 Acre Lot
- Back Yard Fenced
- Sloped Lot
- Zoning described as R7
Parking
- 2.5 Car Detached Garage
- Driveway
- Unpaved Parking
- Off-Street Parking
Home Design
- Frame Construction
- Asphalt Roof
- Hardboard
Interior Spaces
- 1,320 Sq Ft Home
- 1-Story Property
- Factory Built Fireplace
Kitchen
- Eat-In Kitchen
- Electric Cooktop
- <<microwave>>
- Dishwasher
- Granite Countertops
- Disposal
Flooring
- Wood
- Partially Carpeted
- Tile
Bedrooms and Bathrooms
- 3 Bedrooms
- En-Suite Primary Bedroom
- 2 Full Bathrooms
Accessible Home Design
- Accessibility Features
- Accessible Approach with Ramp
Outdoor Features
- Deck
- Front Porch
Schools
- Evergreen Elementary School
- Swift Creek Middle School
- Clover Hill High School
Utilities
- Central Air
- Heat Pump System
- Water Heater
Community Details
- Clarendon Subdivision
Listing and Financial Details
- Tax Lot 19
- Assessor Parcel Number 740-68-84-37-100-000
Ownership History
Purchase Details
Home Financials for this Owner
Home Financials are based on the most recent Mortgage that was taken out on this home.Purchase Details
Home Financials for this Owner
Home Financials are based on the most recent Mortgage that was taken out on this home.Purchase Details
Home Financials for this Owner
Home Financials are based on the most recent Mortgage that was taken out on this home.Similar Homes in the area
Home Values in the Area
Average Home Value in this Area
Purchase History
| Date | Type | Sale Price | Title Company |
|---|---|---|---|
| Warranty Deed | $219,950 | Attorney | |
| Warranty Deed | $137,000 | -- | |
| Warranty Deed | $83,000 | -- |
Mortgage History
| Date | Status | Loan Amount | Loan Type |
|---|---|---|---|
| Open | $483,000 | Credit Line Revolving | |
| Previous Owner | $134,513 | FHA | |
| Previous Owner | $82,957 | FHA |
Property History
| Date | Event | Price | Change | Sq Ft Price |
|---|---|---|---|---|
| 10/16/2019 10/16/19 | Sold | $219,950 | 0.0% | $167 / Sq Ft |
| 09/21/2019 09/21/19 | Pending | -- | -- | -- |
| 09/17/2019 09/17/19 | For Sale | $219,950 | +60.5% | $167 / Sq Ft |
| 05/06/2014 05/06/14 | Sold | $137,000 | -2.1% | $104 / Sq Ft |
| 03/18/2014 03/18/14 | Pending | -- | -- | -- |
| 03/17/2014 03/17/14 | For Sale | $140,000 | -- | $106 / Sq Ft |
Tax History Compared to Growth
Tax History
| Year | Tax Paid | Tax Assessment Tax Assessment Total Assessment is a certain percentage of the fair market value that is determined by local assessors to be the total taxable value of land and additions on the property. | Land | Improvement |
|---|---|---|---|---|
| 2025 | $2,667 | $296,900 | $61,000 | $235,900 |
| 2024 | $2,667 | $284,800 | $58,000 | $226,800 |
| 2023 | $2,300 | $252,800 | $56,000 | $196,800 |
| 2022 | $2,276 | $247,400 | $49,000 | $198,400 |
| 2021 | $2,177 | $222,200 | $46,000 | $176,200 |
| 2020 | $2,004 | $210,900 | $45,000 | $165,900 |
| 2019 | $1,824 | $192,000 | $44,000 | $148,000 |
| 2018 | $1,715 | $178,700 | $42,000 | $136,700 |
| 2017 | $1,682 | $170,000 | $42,000 | $128,000 |
| 2016 | $1,587 | $165,300 | $42,000 | $123,300 |
| 2015 | $1,557 | $159,600 | $42,000 | $117,600 |
| 2014 | $1,519 | $155,600 | $42,000 | $113,600 |
Agents Affiliated with this Home
-
Paul Wierschem

Seller's Agent in 2019
Paul Wierschem
Samson Properties
(804) 937-2599
3 in this area
50 Total Sales
-
K
Buyer's Agent in 2019
Kimberley DeMaree
The Kerzanet Group LLC
-
C
Seller's Agent in 2014
Claire Hammer
Virginia Capital Realty
Map
Source: Central Virginia Regional MLS
MLS Number: 1930607
APN: 740-68-84-37-100-000
- 2718 Colgrave Rd
- 3218 Rimswell Ct
- 3112 Tadley Dr
- 2713 Brookforest Rd
- 2707 Quisenberry St
- 12204 Mckenna Cir
- 11912 Chislet Ct
- 2901 S Ridge Dr
- 3020 Clintwood Rd
- 11918 Hazelnut Branch Terrace
- 12305 Leesburg Cir
- 3126 Shiloh Church Rd
- 2931 Delfin Rd
- 16019 MacLear Dr
- 15913 MacLear Dr
- 12004 Taplow Rd
- 10924 Sunset Hills Dr
- 3406 Banana Ln
- 3631 Clintwood Rd
- 3201 Reginald Ct
