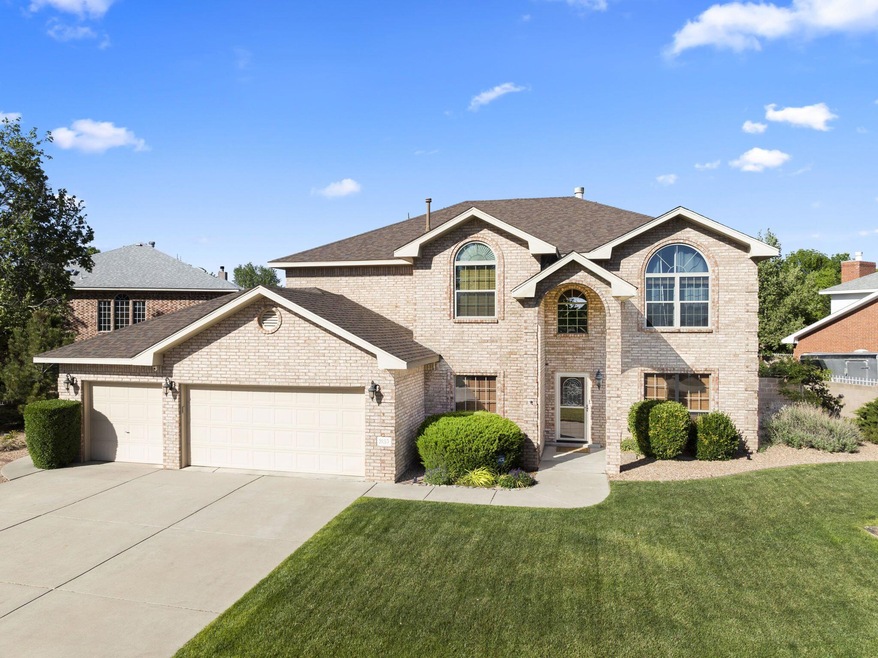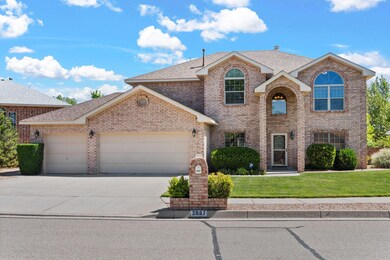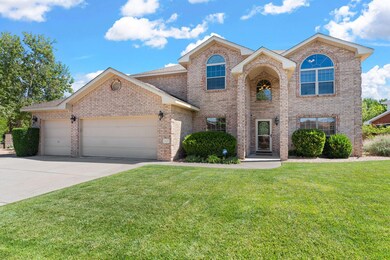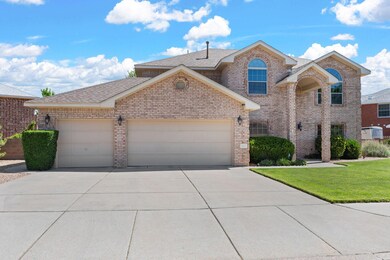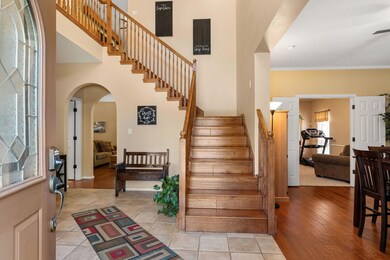
2857 W Island Loop SE Rio Rancho, NM 87124
Highlights
- Sitting Area In Primary Bedroom
- Wooded Lot
- Loft
- Martin Luther King Jr. Elementary School Rated A
- Wood Flooring
- 1-minute walk to A Park Above
About This Home
As of June 2024Gorgeous & meticulously maintained home located in the private & quiet Enclave neighborhood. Spacious all brick home with 3 car garage on a large lot backing to a private park with walking trails on a low traffic loop (no thru traffic). Formal dining, home office, updated kitchen & baths, recessed lighting, beautiful custom floors, handsome oak cabinetry, & upgraded appliances! Double-sided brick fireplace between main living area & second living area that can be a den, exercise room, or 2nd home office! Upstairs loft can be used as a home theater & has built in speakers. Master suite w garden tub & separate shower. Breakfast bar opens to living area & back windows overlooking covered patio & private green yard. Patio has fire pit & outdoor TV cabinet! See this one before it is gone!
Home Details
Home Type
- Single Family
Est. Annual Taxes
- $4,105
Year Built
- Built in 1995
Lot Details
- 10,324 Sq Ft Lot
- West Facing Home
- Landscaped
- Wooded Lot
- Lawn
HOA Fees
- $50 Monthly HOA Fees
Parking
- 3 Car Attached Garage
- Dry Walled Garage
Home Design
- Brick Exterior Construction
- Frame Construction
- Pitched Roof
- Shingle Roof
Interior Spaces
- 3,050 Sq Ft Home
- Property has 2 Levels
- Bookcases
- Coffered Ceiling
- Ceiling Fan
- Skylights
- 1 Fireplace
- Double Pane Windows
- Insulated Windows
- Sliding Doors
- Entrance Foyer
- Separate Formal Living Room
- Multiple Living Areas
- Sitting Room
- Home Office
- Loft
- Fire and Smoke Detector
- Washer and Gas Dryer Hookup
Kitchen
- Breakfast Area or Nook
- Breakfast Bar
- Built-In Electric Range
- Range Hood
- Microwave
- Dishwasher
Flooring
- Wood
- CRI Green Label Plus Certified Carpet
- Tile
Bedrooms and Bathrooms
- 4 Bedrooms
- Sitting Area In Primary Bedroom
- Walk-In Closet
- Dual Sinks
- Garden Bath
- Separate Shower
Outdoor Features
- Covered patio or porch
- Fire Pit
Schools
- Martin L King Jr Elementary School
- Lincoln Middle School
- Rio Rancho High School
Utilities
- Refrigerated Cooling System
- Multiple Heating Units
- Forced Air Heating System
- Heating System Uses Natural Gas
- Underground Utilities
- Natural Gas Connected
Community Details
- Association fees include common areas
- Built by Opel-Jenkins
- Planned Unit Development
Listing and Financial Details
- Assessor Parcel Number 1012069293116
Ownership History
Purchase Details
Home Financials for this Owner
Home Financials are based on the most recent Mortgage that was taken out on this home.Map
Similar Homes in the area
Home Values in the Area
Average Home Value in this Area
Purchase History
| Date | Type | Sale Price | Title Company |
|---|---|---|---|
| Warranty Deed | -- | Stewart Title |
Mortgage History
| Date | Status | Loan Amount | Loan Type |
|---|---|---|---|
| Open | $500,000 | VA | |
| Closed | $239,400 | New Conventional |
Property History
| Date | Event | Price | Change | Sq Ft Price |
|---|---|---|---|---|
| 06/12/2024 06/12/24 | Sold | -- | -- | -- |
| 05/13/2024 05/13/24 | Pending | -- | -- | -- |
| 05/10/2024 05/10/24 | For Sale | $525,000 | -- | $172 / Sq Ft |
Tax History
| Year | Tax Paid | Tax Assessment Tax Assessment Total Assessment is a certain percentage of the fair market value that is determined by local assessors to be the total taxable value of land and additions on the property. | Land | Improvement |
|---|---|---|---|---|
| 2023 | $4,141 | $115,284 | $19,320 | $95,964 |
| 2022 | $4,018 | $111,927 | $19,320 | $92,607 |
| 2021 | $3,985 | $108,667 | $19,320 | $89,347 |
| 2020 | $3,867 | $105,502 | $0 | $0 |
| 2019 | $3,796 | $102,903 | $0 | $0 |
| 2018 | $3,464 | $99,906 | $0 | $0 |
| 2017 | $3,342 | $97,667 | $0 | $0 |
| 2016 | $3,158 | $80,700 | $0 | $0 |
| 2014 | $3,576 | $96,552 | $0 | $0 |
| 2013 | -- | $94,552 | $12,749 | $81,803 |
Source: Southwest MLS (Greater Albuquerque Association of REALTORS®)
MLS Number: 1062135
APN: 1-012-069-293-116
- 700 Lakeview Cir SE
- 656 Lakeview Cir SE
- 705 Lakeview Cir SE
- 2908 Broadmoor Blvd
- 360 Littler Dr SE
- 2775 W Island Dr SE
- 461 Birdie Ct SE
- 275 Chaparral Loop SE
- 602 Lakeview Cir SE Unit G
- 0 Tbd Unit 1055177
- 2935 Broadmoor Blvd
- 300 Western Hills Dr SE
- 3113 Calle Suenos SE
- 3220 Greystone Ct SE
- 3124 Renaissance Dr SE
- 3136 Renaissance Loop SE
- 819 Country Club Dr SE Unit 2e
- 3140 Renaissance Dr SE
- 229 Western Hills Dr SE
- 3204 Greystone Ct SE
