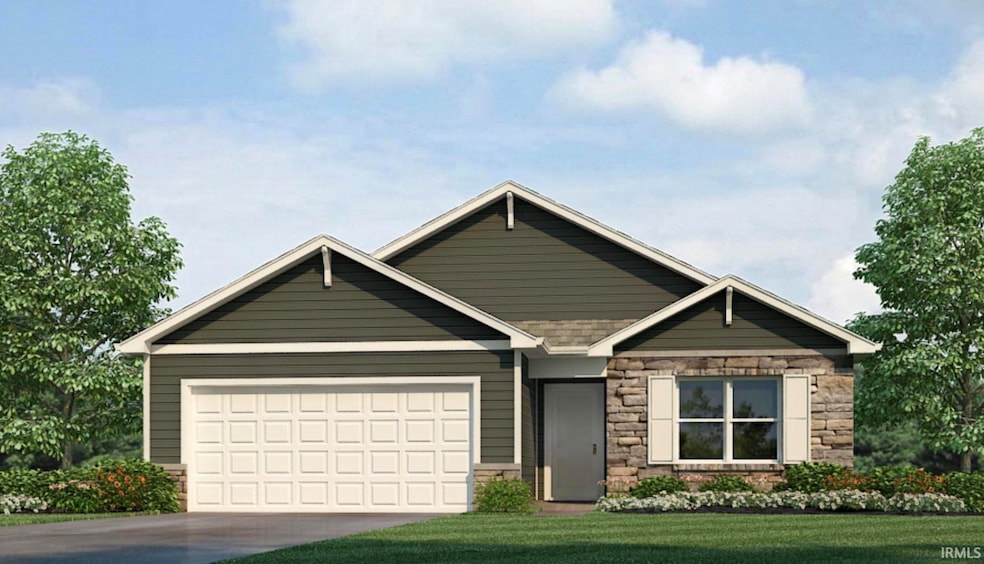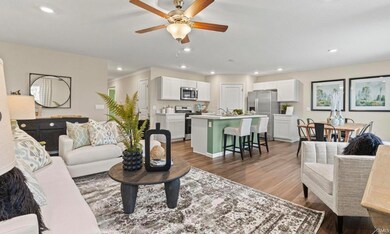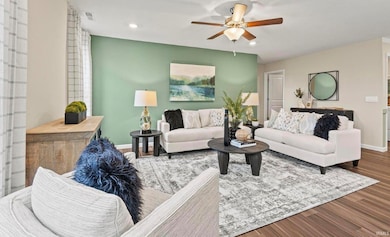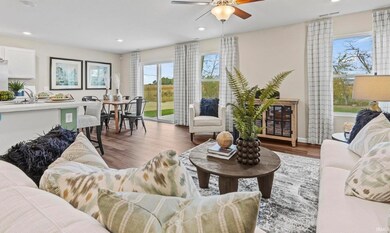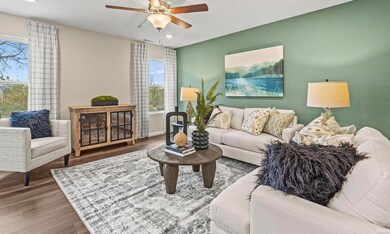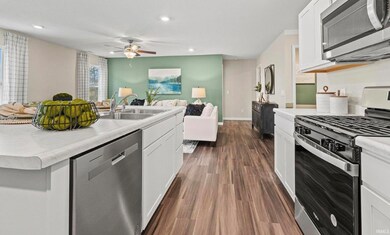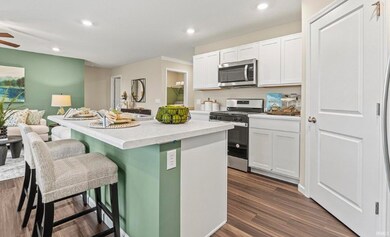2858 Greenville Ct Warsaw, IN 46582
Estimated payment $1,869/month
Highlights
- Open Floorplan
- Ranch Style House
- Solid Surface Countertops
- Madison Elementary School Rated A-
- Backs to Open Ground
- Covered Patio or Porch
About This Home
Experience all that The Harmony has to offer in this thoughtfully designed 3-bedroom, 2-bathroom home featuring 1,498 square feet of comfortable living space. Step inside to a welcoming foyer that leads to two guest bedrooms, a full bath, and a convenient laundry room. The open-concept kitchen, great room, and dining area create an inviting space perfect for everyday living or entertaining. The kitchen showcases a large center island with bar seating, sleek quartz countertops, shaker-style cabinetry, stainless steel appliances, and a spacious walk-in corner pantry. From the dining area, enjoy easy access to the backyard patio, ideal for outdoor dining and relaxation. The private owner’s suite offers a bright and peaceful retreat, complete with a dual-sink vanity, walk-in shower, private water closet, and an expansive walk-in closet. Every Harmony home includes a smart home system featuring a Qolsys IQ panel, Z-Wave deadbolt, video doorbell, and Amazon Echo Pop, giving you convenient control of your home whether you’re on the couch or away on the go.
Home Details
Home Type
- Single Family
Est. Annual Taxes
- $718
Year Built
- Built in 2025
Lot Details
- 8,712 Sq Ft Lot
- Lot Dimensions are 70x130
- Backs to Open Ground
- Level Lot
- Property is zoned R1
HOA Fees
- $29 Monthly HOA Fees
Parking
- 2 Car Attached Garage
- Driveway
- Off-Street Parking
Home Design
- Ranch Style House
- Traditional Architecture
- Slab Foundation
- Shingle Roof
- Stone Exterior Construction
- Vinyl Construction Material
Interior Spaces
- Open Floorplan
Kitchen
- Walk-In Pantry
- Kitchen Island
- Solid Surface Countertops
Flooring
- Carpet
- Laminate
Bedrooms and Bathrooms
- 3 Bedrooms
- Split Bedroom Floorplan
- Walk-In Closet
- 2 Full Bathrooms
- Double Vanity
- Bathtub with Shower
- Separate Shower
Laundry
- Laundry Room
- Washer and Electric Dryer Hookup
Schools
- Madison Elementary School
- Edgewood Middle School
- Warsaw High School
Utilities
- Forced Air Heating and Cooling System
- Private Company Owned Well
- Well
Additional Features
- Covered Patio or Porch
- Suburban Location
Community Details
- Built by D R Horton-Indiana LLC
- Greenbrier Subdivision
Listing and Financial Details
- Assessor Parcel Number 43-07-28-300-043.000-017
Map
Home Values in the Area
Average Home Value in this Area
Tax History
| Year | Tax Paid | Tax Assessment Tax Assessment Total Assessment is a certain percentage of the fair market value that is determined by local assessors to be the total taxable value of land and additions on the property. | Land | Improvement |
|---|---|---|---|---|
| 2024 | $718 | $33,900 | $33,900 | $0 |
Property History
| Date | Event | Price | List to Sale | Price per Sq Ft |
|---|---|---|---|---|
| 10/11/2025 10/11/25 | Price Changed | $337,715 | -0.4% | $225 / Sq Ft |
| 10/02/2025 10/02/25 | Price Changed | $338,965 | +0.4% | $226 / Sq Ft |
| 09/17/2025 09/17/25 | For Sale | $337,715 | -- | $225 / Sq Ft |
Source: Indiana Regional MLS
MLS Number: 202542722
APN: 43-07-28-300-043.000-017
- 2866 Greenville Ct
- 2881 Greenacre Ct
- Pine Plan at Greenbrier
- Henley Plan at Greenbrier
- Bellamy Plan at Greenbrier
- Taylor Plan at Greenbrier
- Stamford Plan at Greenbrier
- Elm Plan at Greenbrier
- Edler Plan at Greenbrier
- Cabral Plan at Greenbrier
- Chatham Plan at Greenbrier
- Fairton Plan at Greenbrier
- Harmony Plan at Greenbrier
- 2891 Greenacre Ct
- 2880 Greenacre Ct
- 1301 Greencastle Dr
- 1321 Greencastle Dr
- 1341 Greencastle Dr
- 1361 Greencastle Dr
- 3732 N Greenwood Dr
- 101 Briar Ridge Cir
- 2630 Tippe Downs Dr
- 5000 Kuder Ln
- 600 N Colfax St
- 39 Little Eagle Dr
- 75 N Orchard Dr
- 200 Kinney Dr
- 313 7th St Unit 2
- 119 Columbia Dr
- 2233 County Farm Crossing
- 11 Ems R4c Ln
- 9730 N Marine Key Dr
- 407 W Boston St Unit 1
- 8081 E Rosella St
- 11605 N Sunrise Dr
- 1200 N Main St Unit 109
- 1200 N Main St Unit 302
- 5813 E State Rd 14
- 203 W Wayne St
- 208 E Front St Unit . A
