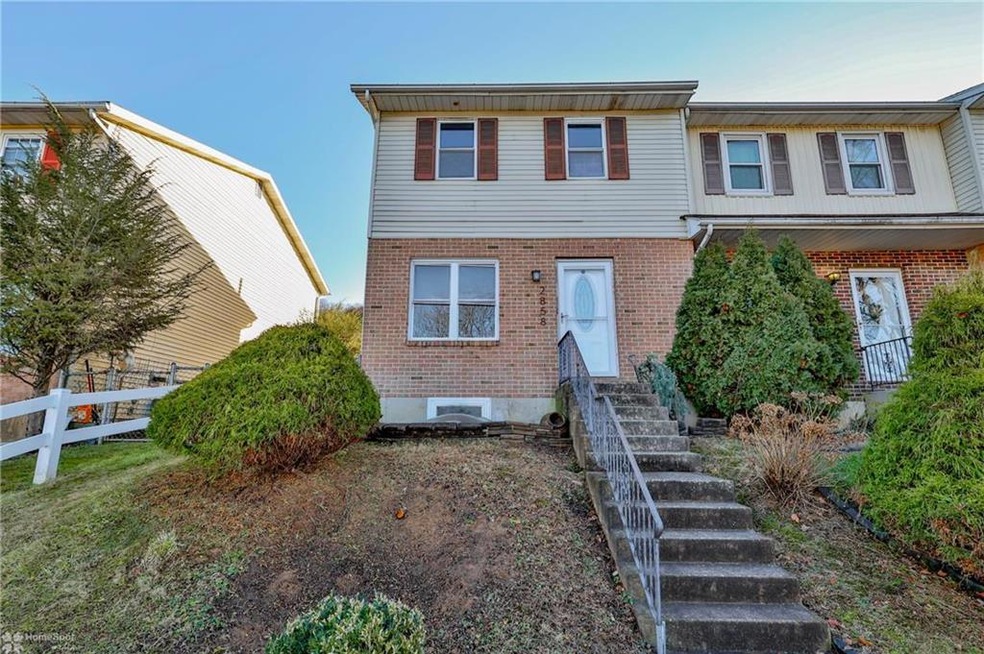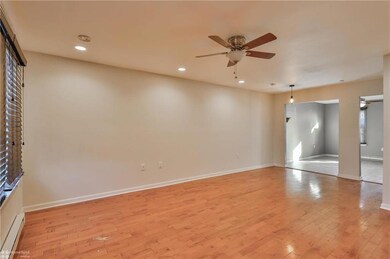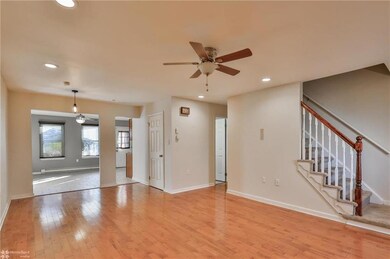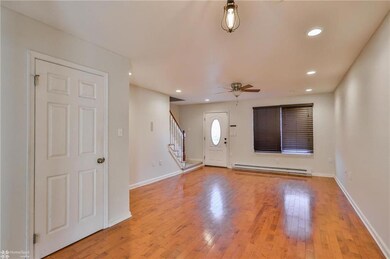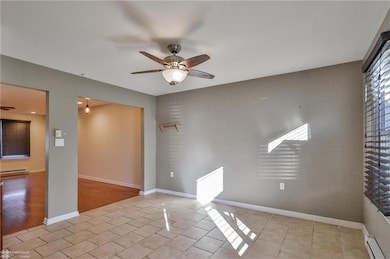
2858 Klein St Allentown, PA 18103
Southside NeighborhoodHighlights
- Colonial Architecture
- Fenced Yard
- Walk-In Closet
- Engineered Wood Flooring
- Eat-In Kitchen
- Patio
About This Home
As of January 2025Welcome to this charming 3-bedroom, 1.5-bath home in the heart of the Lehigh Valley! Ideally located for convenience, you'll have easy access to shopping, dining, and major highways, with nature trails and local entertainment just moments away. Inside, enjoy a spacious layout filled with natural light, featuring a well-equipped kitchen, comfortable living areas, and generous bedrooms. The finished basement provides limitless possibilities to customize the space to suit your needs. Outside, your private outdoor space is perfect for relaxation and entertaining. This home offers a perfect blend of comfort, style, and convenience, with everything you need just around the corner. Don’t miss the opportunity to make this your new home!
Townhouse Details
Home Type
- Townhome
Est. Annual Taxes
- $3,698
Year Built
- Built in 1983
Lot Details
- 2,971 Sq Ft Lot
- Fenced Yard
- Sloped Lot
Home Design
- Colonial Architecture
- Brick Exterior Construction
- Asphalt Roof
- Radon Mitigation System
- Vinyl Construction Material
Interior Spaces
- 1,296 Sq Ft Home
- 2-Story Property
- Ceiling Fan
- Family Room Downstairs
- Dining Area
- Partially Finished Basement
- Basement Fills Entire Space Under The House
Kitchen
- Eat-In Kitchen
- Microwave
- Dishwasher
Flooring
- Engineered Wood
- Wall to Wall Carpet
- Tile
Bedrooms and Bathrooms
- 3 Bedrooms
- Walk-In Closet
Laundry
- Laundry on lower level
- Washer and Dryer
Home Security
Parking
- 2 Parking Spaces
- Parking Pad
- On-Street Parking
- Off-Street Parking
Outdoor Features
- Patio
Schools
- Lehigh Parkway Elementary School
- South Mountain Middle School
- William Allen High School
Utilities
- Baseboard Heating
- Electric Water Heater
- Cable TV Available
Listing and Financial Details
- Assessor Parcel Number 640514113349001
Community Details
Overview
- High Point Terrace Subdivision
Security
- Storm Doors
- Fire and Smoke Detector
Ownership History
Purchase Details
Home Financials for this Owner
Home Financials are based on the most recent Mortgage that was taken out on this home.Purchase Details
Purchase Details
Home Financials for this Owner
Home Financials are based on the most recent Mortgage that was taken out on this home.Purchase Details
Purchase Details
Purchase Details
Home Financials for this Owner
Home Financials are based on the most recent Mortgage that was taken out on this home.Purchase Details
Home Financials for this Owner
Home Financials are based on the most recent Mortgage that was taken out on this home.Purchase Details
Similar Homes in Allentown, PA
Home Values in the Area
Average Home Value in this Area
Purchase History
| Date | Type | Sale Price | Title Company |
|---|---|---|---|
| Deed | $260,000 | First United Land Transfer | |
| Quit Claim Deed | -- | Attorney | |
| Warranty Deed | $118,000 | -- | |
| Warranty Deed | $54,000 | -- | |
| Sheriffs Deed | -- | -- | |
| Deed | $128,000 | None Available | |
| Deed | $79,900 | -- | |
| Interfamily Deed Transfer | -- | -- |
Mortgage History
| Date | Status | Loan Amount | Loan Type |
|---|---|---|---|
| Open | $252,200 | New Conventional | |
| Previous Owner | $112,100 | New Conventional | |
| Previous Owner | $102,400 | New Conventional | |
| Previous Owner | $79,271 | FHA |
Property History
| Date | Event | Price | Change | Sq Ft Price |
|---|---|---|---|---|
| 01/31/2025 01/31/25 | Sold | $260,000 | 0.0% | $201 / Sq Ft |
| 01/04/2025 01/04/25 | Pending | -- | -- | -- |
| 12/31/2024 12/31/24 | For Sale | $260,000 | +120.3% | $201 / Sq Ft |
| 06/25/2012 06/25/12 | Sold | $118,000 | -1.6% | $91 / Sq Ft |
| 05/03/2012 05/03/12 | Pending | -- | -- | -- |
| 03/27/2012 03/27/12 | For Sale | $119,900 | -- | $93 / Sq Ft |
Tax History Compared to Growth
Tax History
| Year | Tax Paid | Tax Assessment Tax Assessment Total Assessment is a certain percentage of the fair market value that is determined by local assessors to be the total taxable value of land and additions on the property. | Land | Improvement |
|---|---|---|---|---|
| 2025 | $3,698 | $112,600 | $11,600 | $101,000 |
| 2024 | $3,698 | $112,600 | $11,600 | $101,000 |
| 2023 | $3,698 | $112,600 | $11,600 | $101,000 |
| 2022 | $3,570 | $112,600 | $101,000 | $11,600 |
| 2021 | $3,499 | $112,600 | $11,600 | $101,000 |
| 2020 | $3,409 | $112,600 | $11,600 | $101,000 |
| 2019 | $3,354 | $112,600 | $11,600 | $101,000 |
| 2018 | $3,125 | $112,600 | $11,600 | $101,000 |
| 2017 | $3,047 | $112,600 | $11,600 | $101,000 |
| 2016 | -- | $112,600 | $11,600 | $101,000 |
| 2015 | -- | $112,600 | $11,600 | $101,000 |
| 2014 | -- | $112,600 | $11,600 | $101,000 |
Agents Affiliated with this Home
-

Seller's Agent in 2025
Nicholas Smith
Coldwell Banker Hearthside
(610) 751-8280
8 in this area
197 Total Sales
-
D
Seller Co-Listing Agent in 2025
Dezzarae Meyers
Coldwell Banker Hearthside
(610) 393-4635
3 in this area
22 Total Sales
-

Buyer's Agent in 2025
Nilsa Martinez
United RealEstate Strive212 LV
(610) 751-3859
6 in this area
38 Total Sales
-
J
Seller's Agent in 2012
Jeff Dotta
Peak Properties PA
(484) 951-3938
26 Total Sales
-

Buyer's Agent in 2012
Nick Kavounas Jr
Coldwell Banker Heritage R E
(610) 216-9488
1 in this area
42 Total Sales
Map
Source: Greater Lehigh Valley REALTORS®
MLS Number: 750366
APN: 640514113349-1
- 2818 Klein St
- 2612 Mountain Ln
- 2960 Klein St
- 2530 28th St SW
- 2704 Appel St
- 3020 W Fairbanks St
- 2700 Lanze Ln
- 704 Evergreen St
- 113 Dell St
- 507 Dalton St
- 2167 S Poplar St
- 1713 Dell St
- 1746 Victoria Cir
- 2106 Baker Dr
- 3050 Roxford Rd
- 2007 S Delaware St
- 19 Harrison St
- 16 W Berger St
- 566 588 W Emaus Ave
- 5044 Vera Cruz Rd
