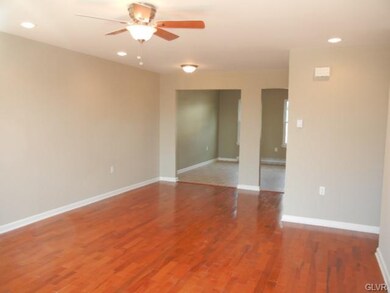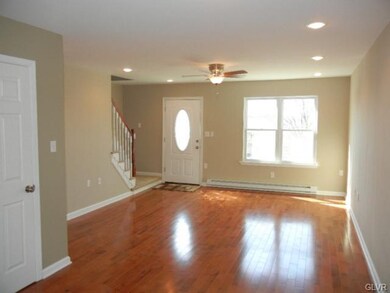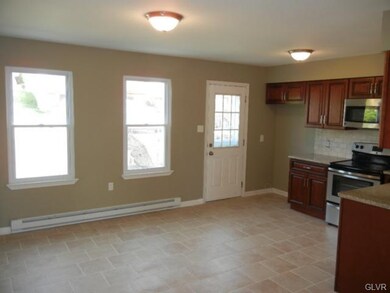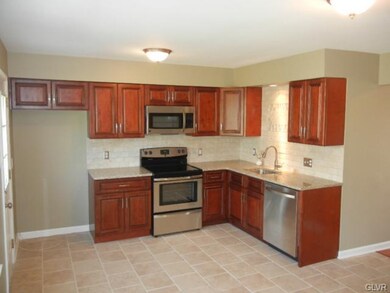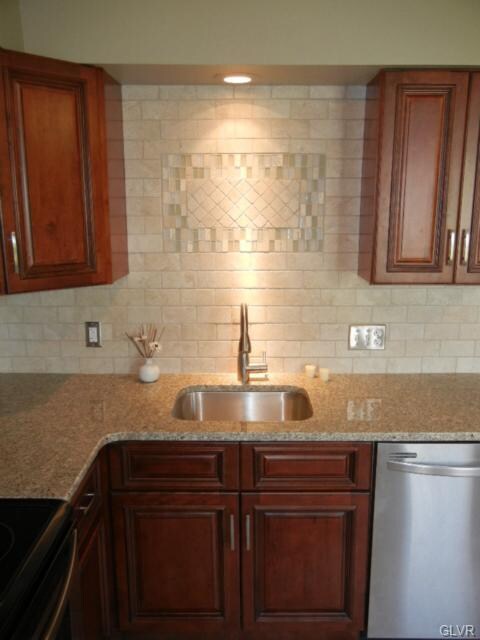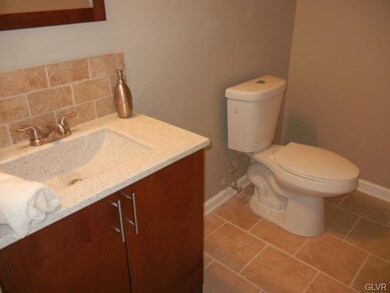
2858 Klein St Allentown, PA 18103
Southside NeighborhoodHighlights
- Wood Flooring
- Patio
- Family Room Downstairs
- Eat-In Kitchen
- Baseboard Heating
- Dining Area
About This Home
As of January 2025A life of luxury doesn't always have to be unaffordable... Nowhere is this more evident than in 2858 Klein Street. This exquisite South Allentown townhouse is sure to impress with it's vast array of amenities being offered. Entering the home you are greeted by gleaming Sunset Maple hardwood floors that run throughout the living and dining rooms. A new lighting package with an abundance of recessed lights will lead the way to your stunning eat-in kitchen. The kitchen has been professionally designed and remodeled to include sophisticated "soft close" Cherry cabinets, St. Cecilia granite tops, SS appliances, tile backsplash and more! Moving upstairs you'll find 3 bedrooms and 1 full bath. The bathroom is sure to impress with its tiled shower surround, upgraded fixtures, and Chestnut vanity. Completing the package is a convenient 1st floor 1/2 bath, off street parking, NEW windows, NEW roof, NEW heaters, and FINISHED basement! The only thing not NEW is the location because it's ideal!
Townhouse Details
Home Type
- Townhome
Year Built
- Built in 1983
Lot Details
- 2,970 Sq Ft Lot
- Lot Dimensions are 27x110
- Property fronts a private road
- Sloped Lot
Home Design
- Brick Exterior Construction
- Asphalt Roof
- Vinyl Construction Material
Interior Spaces
- 1,296 Sq Ft Home
- 2-Story Property
- Family Room Downstairs
- Dining Area
- Partially Finished Basement
- Basement Fills Entire Space Under The House
Kitchen
- Eat-In Kitchen
- Electric Oven
- Microwave
- Dishwasher
Flooring
- Wood
- Wall to Wall Carpet
- Tile
Bedrooms and Bathrooms
- 3 Bedrooms
Laundry
- Laundry on lower level
- Washer and Dryer Hookup
Parking
- 2 Parking Spaces
- On-Street Parking
- Off-Street Parking
Outdoor Features
- Patio
Utilities
- Baseboard Heating
- Electric Water Heater
Listing and Financial Details
- Assessor Parcel Number 640514113349
Ownership History
Purchase Details
Home Financials for this Owner
Home Financials are based on the most recent Mortgage that was taken out on this home.Purchase Details
Purchase Details
Home Financials for this Owner
Home Financials are based on the most recent Mortgage that was taken out on this home.Purchase Details
Purchase Details
Purchase Details
Home Financials for this Owner
Home Financials are based on the most recent Mortgage that was taken out on this home.Purchase Details
Home Financials for this Owner
Home Financials are based on the most recent Mortgage that was taken out on this home.Purchase Details
Similar Homes in Allentown, PA
Home Values in the Area
Average Home Value in this Area
Purchase History
| Date | Type | Sale Price | Title Company |
|---|---|---|---|
| Deed | $260,000 | First United Land Transfer | |
| Quit Claim Deed | -- | Attorney | |
| Warranty Deed | $118,000 | -- | |
| Warranty Deed | $54,000 | -- | |
| Sheriffs Deed | -- | -- | |
| Deed | $128,000 | None Available | |
| Deed | $79,900 | -- | |
| Interfamily Deed Transfer | -- | -- |
Mortgage History
| Date | Status | Loan Amount | Loan Type |
|---|---|---|---|
| Open | $252,200 | New Conventional | |
| Previous Owner | $112,100 | New Conventional | |
| Previous Owner | $102,400 | New Conventional | |
| Previous Owner | $79,271 | FHA |
Property History
| Date | Event | Price | Change | Sq Ft Price |
|---|---|---|---|---|
| 01/31/2025 01/31/25 | Sold | $260,000 | 0.0% | $201 / Sq Ft |
| 01/04/2025 01/04/25 | Pending | -- | -- | -- |
| 12/31/2024 12/31/24 | For Sale | $260,000 | +120.3% | $201 / Sq Ft |
| 06/25/2012 06/25/12 | Sold | $118,000 | -1.6% | $91 / Sq Ft |
| 05/03/2012 05/03/12 | Pending | -- | -- | -- |
| 03/27/2012 03/27/12 | For Sale | $119,900 | -- | $93 / Sq Ft |
Tax History Compared to Growth
Tax History
| Year | Tax Paid | Tax Assessment Tax Assessment Total Assessment is a certain percentage of the fair market value that is determined by local assessors to be the total taxable value of land and additions on the property. | Land | Improvement |
|---|---|---|---|---|
| 2025 | $3,698 | $112,600 | $11,600 | $101,000 |
| 2024 | $3,698 | $112,600 | $11,600 | $101,000 |
| 2023 | $3,698 | $112,600 | $11,600 | $101,000 |
| 2022 | $3,570 | $112,600 | $101,000 | $11,600 |
| 2021 | $3,499 | $112,600 | $11,600 | $101,000 |
| 2020 | $3,409 | $112,600 | $11,600 | $101,000 |
| 2019 | $3,354 | $112,600 | $11,600 | $101,000 |
| 2018 | $3,125 | $112,600 | $11,600 | $101,000 |
| 2017 | $3,047 | $112,600 | $11,600 | $101,000 |
| 2016 | -- | $112,600 | $11,600 | $101,000 |
| 2015 | -- | $112,600 | $11,600 | $101,000 |
| 2014 | -- | $112,600 | $11,600 | $101,000 |
Agents Affiliated with this Home
-
Nicholas Smith

Seller's Agent in 2025
Nicholas Smith
Coldwell Banker Hearthside
(610) 751-8280
6 in this area
161 Total Sales
-
Dezzarae Meyers
D
Seller Co-Listing Agent in 2025
Dezzarae Meyers
Coldwell Banker Hearthside
(610) 393-4635
3 in this area
24 Total Sales
-
Nilsa Martinez

Buyer's Agent in 2025
Nilsa Martinez
United RealEstate Strive212 LV
(610) 751-3859
7 in this area
40 Total Sales
-
Jeff Dotta
J
Seller's Agent in 2012
Jeff Dotta
Acre and Estate
(484) 951-3938
24 Total Sales
-
Nick Kavounas Jr

Buyer's Agent in 2012
Nick Kavounas Jr
Coldwell Banker Heritage R E
(610) 216-9488
1 in this area
42 Total Sales
Map
Source: Greater Lehigh Valley REALTORS®
MLS Number: 427283
APN: 640514113349-1
- 2707 Broder St SW
- 2530 27th St SW
- 2720 Fernor St
- 2700 Lanze Ln
- 2330 Wood Ln
- 2167 S Poplar St
- 1828 31st St SW
- 1163 Lova Ln
- 3605 Country Club Rd
- 3144 Chestnut Hill Rd
- 566 588 W Emaus Ave
- 4614 Vera Cruz Rd
- 2505 S East St Unit 2507
- 4433 Vera Cruz Rd
- 2446 S 4th St
- 80 -82 Chestnut Hill Rd
- 118 N 2nd St
- 120 N 2nd St
- 2426 S 3rd St
- 97 Chestnut Hill Rd

