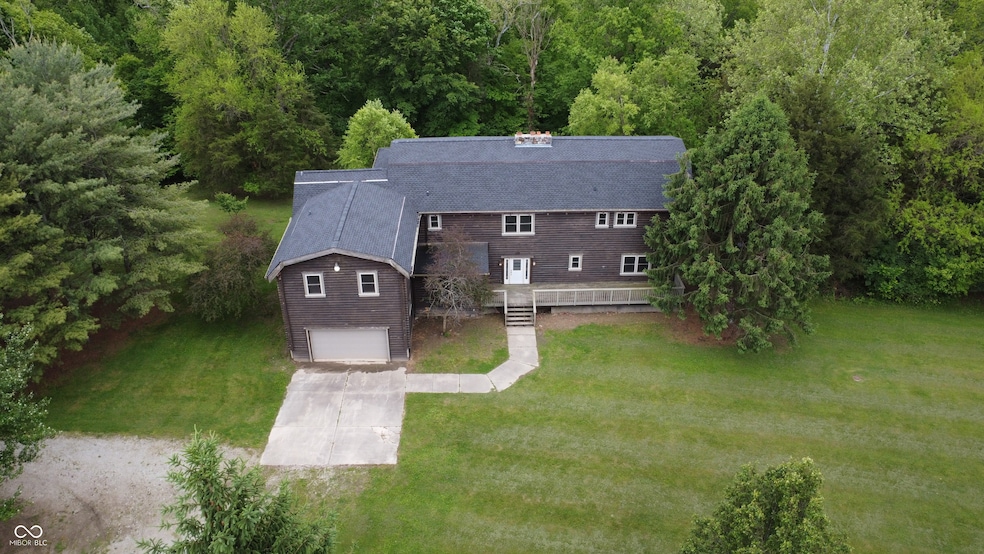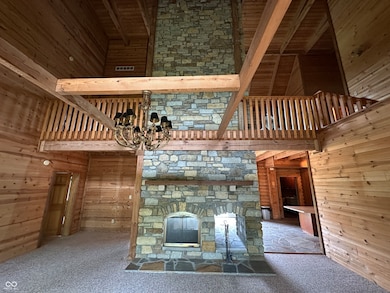
2858 N Stout Rd Liberty, IN 47353
Estimated payment $3,706/month
Highlights
- View of Trees or Woods
- Mature Trees
- Vaulted Ceiling
- 12 Acre Lot
- Family Room with Fireplace
- No HOA
About This Home
Come enjoy the serenity of this spacious log home surrounded by nature. Access is off of Stout Road via very private driveway with gated entrance. As you pull through the gate, you are often greeted by whitetail deer and wild turkey in the yard around the home. The property is made up of well maintained lawn and pasture land. The cabin is beautiful with its large great room and towering ceilings. The focal point is the big stone fireplace that is accessible upstairs and in the basement. The kitchen floors are made of an eye catching slate tile that leads to separate dining room and bonus room. There is a first floor full bathroom and large bedroom. Upstairs has 3 bed rooms, and 3 full bathrooms, large living room and bonus room. Two of the bedrooms upstairs have access to the huge wrap around deck. The second floor also has a full deck with multiple access doors. This deck is the sellers favorite part of the home. In the spring you can sit out there as daylight breaks and listen to the wild turkeys in the backyard or watch the deer come to the watering hole and get a drink. This home offers a full finished basement with a walkout. If the home wasn't enough, there is a large barn with finished interior including bedrooms and full bathroom with laundry. The unfinished portion of the barn includes multiple horse stalls and access out to the pasture land. There is an opportunity to purchase more land if you are interested in that!
Home Details
Home Type
- Single Family
Est. Annual Taxes
- $6,375
Year Built
- Built in 1996
Lot Details
- 12 Acre Lot
- Mature Trees
- Wooded Lot
Parking
- 2 Car Attached Garage
Property Views
- Woods
- Forest
- Rural
Home Design
- Log Cabin
- Wood Siding
- Concrete Perimeter Foundation
Interior Spaces
- 3-Story Property
- Vaulted Ceiling
- Two Way Fireplace
- Entrance Foyer
- Family Room with Fireplace
- 3 Fireplaces
- Living Room with Fireplace
- Ceramic Tile Flooring
Kitchen
- Breakfast Bar
- Dishwasher
Bedrooms and Bathrooms
- 3 Bedrooms
- Walk-In Closet
Finished Basement
- Basement Fills Entire Space Under The House
- Exterior Basement Entry
- 9 Foot Basement Ceiling Height
- Fireplace in Basement
- Basement Storage
Additional Features
- Wrap Around Porch
- Forced Air Heating and Cooling System
Community Details
- No Home Owners Association
- 106 North Subdivision
Listing and Financial Details
- Tax Lot 500
- Assessor Parcel Number 810430800007001005
Map
Home Values in the Area
Average Home Value in this Area
Tax History
| Year | Tax Paid | Tax Assessment Tax Assessment Total Assessment is a certain percentage of the fair market value that is determined by local assessors to be the total taxable value of land and additions on the property. | Land | Improvement |
|---|---|---|---|---|
| 2024 | $6,375 | $25,200 | $25,200 | $0 |
| 2023 | $6,375 | $494,600 | $145,400 | $349,200 |
| 2022 | $5,583 | $453,700 | $120,000 | $333,700 |
| 2021 | $5,277 | $430,500 | $103,500 | $327,000 |
| 2020 | $8,180 | $424,600 | $102,900 | $321,700 |
| 2019 | $8,005 | $421,700 | $120,500 | $301,200 |
| 2018 | $5,390 | $418,800 | $123,800 | $295,000 |
| 2017 | $5,281 | $421,700 | $138,900 | $282,800 |
| 2016 | $5,231 | $418,900 | $145,900 | $273,000 |
| 2014 | $5,205 | $413,600 | $151,600 | $262,000 |
| 2013 | $5,298 | $391,800 | $133,200 | $258,600 |
Property History
| Date | Event | Price | Change | Sq Ft Price |
|---|---|---|---|---|
| 06/03/2025 06/03/25 | Price Changed | $1,549,900 | +169.5% | $239 / Sq Ft |
| 06/03/2025 06/03/25 | For Sale | $575,000 | -64.1% | $89 / Sq Ft |
| 01/14/2025 01/14/25 | For Sale | $1,599,900 | +52.4% | $247 / Sq Ft |
| 03/21/2023 03/21/23 | Sold | $1,050,000 | -17.6% | $220 / Sq Ft |
| 01/23/2023 01/23/23 | Pending | -- | -- | -- |
| 06/28/2022 06/28/22 | For Sale | $1,275,000 | -- | $267 / Sq Ft |
Purchase History
| Date | Type | Sale Price | Title Company |
|---|---|---|---|
| Warranty Deed | $140,000 | Freedom Title Company | |
| Warranty Deed | $1,050,000 | Freedom Title Co |
Similar Homes in Liberty, IN
Source: MIBOR Broker Listing Cooperative®
MLS Number: 22042569
APN: 81-04-30-800-007.000-005
- 154+/- Acres E Kitchel Rd
- 154 +/- Acres E Kitchel Rd
- 91 E Country Club Dr
- 2471 E Kitchel Rd
- 305 N Market St
- 313 E Union St
- 0 W Old Brownsville Rd
- 00 W Old Brownsville Rd
- 0 N Patterson Rd
- 572 E State Road 44
- 105 E Seminary St
- 105 College Corner Ave
- 112 E Seminary St
- 105 Maple Ct
- 410 E South St
- 507 S McCabes
- 208 Harrison St
- 770 W Snake Hill Rd
- 0 State Indiana 101
- 561 N Carmack Dr
- 1300 S 18th St
- 380 Hub Etchison Pkwy
- 4100 Royal Oak Dr
- 200 S 8th St
- 131 S 7th St Unit 131 Up
- 3735 S A St
- 401 N 10th St
- 114 N 34th St
- 3118 Dogwood Ln
- 3600 Western Ave
- 695 Lakengren Dr
- 1817 Chester Blvd
- 5265 College Corner Pike
- 5271 Hester Rd
- 5201 College Corner Pike
- 5262 Brown Rd
- 3001 W Cart Rd
- 324 W Church St
- 328 W High St
- 610 Oxford Commons






