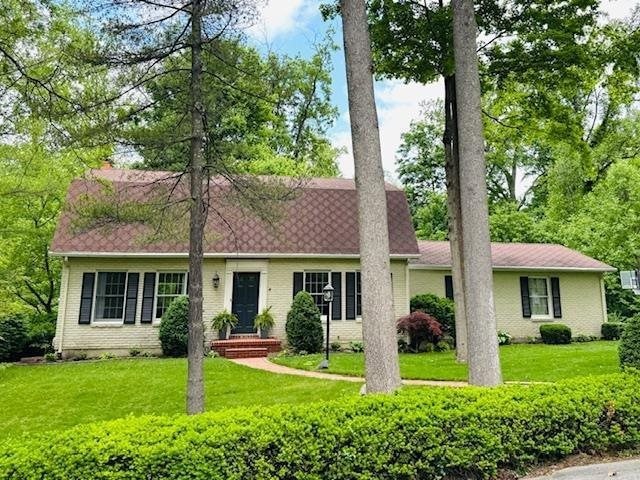3118 Dogwood Ln Richmond, IN 47374
Highlights
- Colonial Architecture
- Multiple Fireplaces
- Enclosed patio or porch
- Deck
- Lower Floor Utility Room
- 2 Car Attached Garage
About This Home
Property is for sale or lease. Lease amount is $3,000 per month plus tenants pays utilities and insurance. This stunning Dutch Colonial home, located in the heart of Park Wood Estates, blends timeless character with modern enhancements, creating a warm yet sophisticated living space. Spanning 3,300 square feet—including a beautifully finished basement—this residence offers comfort, functionality, and charm. The kitchen is truly a chef’s delight, featuring a cooktop island and ample cabinetry to ensure every culinary creation has the perfect workspace. Upstairs, three spacious bedrooms provide generous closet space, complemented by two updated full baths. Designed for both relaxation and entertainment, the home offers multiple inviting living areas. The main-level family room seamlessly connects to the kitchen, fostering togetherness, while the lower-level family room—with a wet bar and patio access—adds versatility for gatherings. Cozy evenings are made even more special by the ambiance of two gas log fireplaces. The three-season sunroom offers panoramic views of the expansive back deck and the serene wooded landscape. It's a home that balances colonial elegance with contemporary comforts.
Listing Agent
Better Homes and Gardens First Realty Group License #RB14043010 Listed on: 05/23/2025

Home Details
Home Type
- Single Family
Est. Annual Taxes
- $3,203
Year Built
- Built in 1978
Lot Details
- Lot Dimensions are 120x143
Parking
- 2 Car Attached Garage
Home Design
- Colonial Architecture
- Brick Exterior Construction
- Shingle Roof
- Vinyl Siding
- Stick Built Home
Interior Spaces
- 2,318 Sq Ft Home
- 2-Story Property
- Multiple Fireplaces
- Gas Fireplace
- Family Room
- Living Room
- Dining Room
- Lower Floor Utility Room
- Basement
Kitchen
- Built-In Microwave
- Dishwasher
- Disposal
Bedrooms and Bathrooms
- 3 Bedrooms
Outdoor Features
- Deck
- Enclosed patio or porch
Schools
- Charles Elementary School
- Dennis/Test Middle School
- Richmond High School
Utilities
- Central Air
- Two Cooling Systems Mounted To A Wall/Window
- Multiple Heating Units
- Heating System Uses Gas
- Electric Water Heater
- Water Softener is Owned
Community Details
- Parkwood Subdivision
Map
Source: Richmond Association of REALTORS®
MLS Number: 10051596
APN: 89-16-34-410-139.000-030
- 491 Hawthorne Ln
- 3159 Forest Dr
- 0 Glen Hills Dr
- 2147 N 35th Place
- 417 N 36th St
- 319 Elks Country Club Rd
- 429 Greenbrier Dr
- 8 Parkway Ln
- 315 Rose Hill Ln
- 2200 Glen Ct
- 329 Henley Rd
- 0 E Main St
- 2108 Glen Ct
- 2514 S B St
- 2131 N D St
- 3739 Indiana 121
- 0 S A St
- 400 N 21st St
- 115 N 21st St
- 2805 Reeveston Rd
- 114 N 34th St
- 3822 Arbor Gate Ct Unit 3822 Arbor Gate Court
- 3735 S A St
- 1415 N D St Unit one-half
- 401 N 10th St
- 200 S 8th St
- 1300 S 18th St
- 1817 Chester Blvd
- 733 S 7th St
- 38 Richmond Ave
- 380 Hub Etchison Pkwy
- 3001 W Cart Rd
- 4100 Royal Oak Dr
- 695 Lakengren Dr
- 100 W Main St Unit Apartment 4
- 300 S Washington St Unit E
- 4 N Shawnee Plains Ct
- 3600 Western Ave
- 1000 W 21st St
- 5265 College Corner Pike






