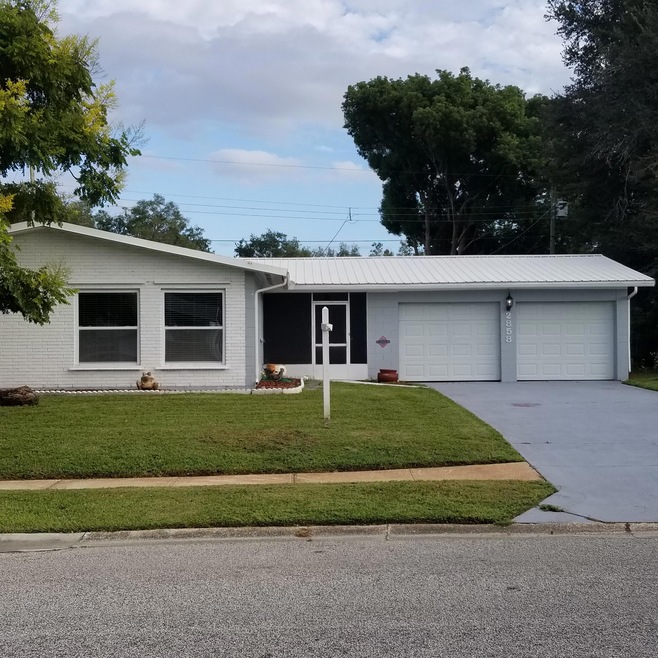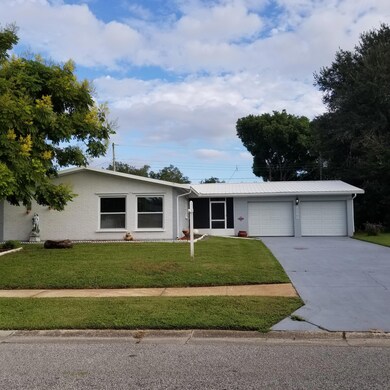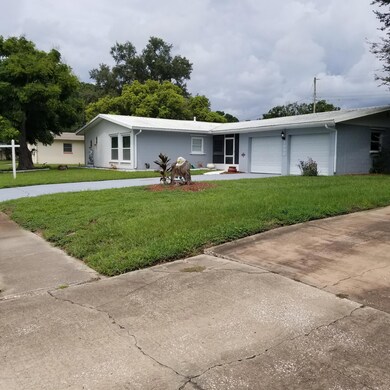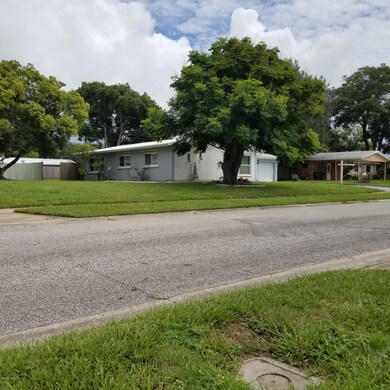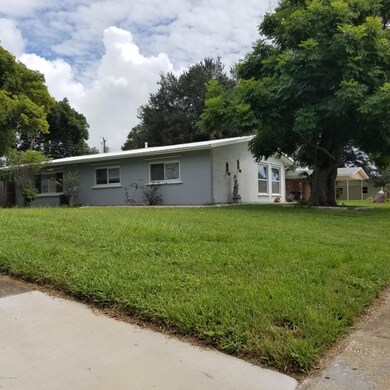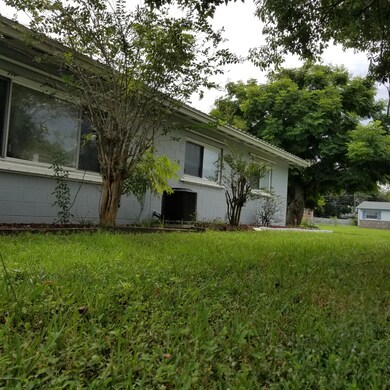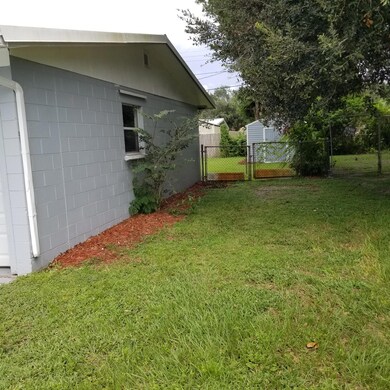
2858 Shady Oaks Dr Titusville, FL 32796
Highlights
- City View
- No HOA
- 2 Car Attached Garage
- Wood Flooring
- Screened Porch
- Cooling Available
About This Home
As of February 2025Well maintained 3-bedroom, 2- bath, with an oversized 2- car garage home located on Shady oaks Dr. in Titusville, FL. Home features new kitchen cabinets/granite countertops, A/C Unit replaced inside and out five years ago. New paint inside and out. New interior doors. All new closet doors. New flooring throughout entire home. Plenty of room for entertaining. New water main line replaced/installed 5 years ago with emergency shut of valves. New water heater replaced and converted to electric 1 year ago. New electrical panel installed 2 years ago. Metal roof with fresh screws/grommets and paint 2 years ago. Large back yard with a work shed. Work shed sits on a concrete slab and has electricity ran to it. Large screened tiled back porch with large back yard - just short of a quarter acre lot.
Last Agent to Sell the Property
Florida Homes Rlty. & Mtg. LLC License #3405820 Listed on: 09/30/2020

Home Details
Home Type
- Single Family
Est. Annual Taxes
- $1,679
Year Built
- Built in 1965
Lot Details
- 10,019 Sq Ft Lot
- East Facing Home
- Wood Fence
- Chain Link Fence
- Front and Back Yard Sprinklers
Parking
- 2 Car Attached Garage
- Garage Door Opener
Home Design
- Brick Exterior Construction
- Metal Roof
- Concrete Siding
- Block Exterior
Interior Spaces
- 1,486 Sq Ft Home
- 1-Story Property
- Ceiling Fan
- Family Room
- Living Room
- Dining Room
- Screened Porch
- City Views
Kitchen
- <<convectionOvenToken>>
- Dishwasher
Flooring
- Wood
- Laminate
- Tile
- Vinyl
Bedrooms and Bathrooms
- 3 Bedrooms
- 2 Full Bathrooms
- Bathtub and Shower Combination in Primary Bathroom
Laundry
- Laundry Room
- Washer and Gas Dryer Hookup
Outdoor Features
- Patio
- Shed
Schools
- Oak Park Elementary School
- Madison Middle School
- Astronaut High School
Utilities
- Cooling Available
- Heating System Uses Natural Gas
- Well
- Electric Water Heater
- Cable TV Available
Community Details
- No Home Owners Association
- Country Estates Unit 1 Association
- Country Estates Unit 1 Subdivision
Listing and Financial Details
- Assessor Parcel Number 21-35-29-80-00003.0-0002.00
Ownership History
Purchase Details
Home Financials for this Owner
Home Financials are based on the most recent Mortgage that was taken out on this home.Purchase Details
Home Financials for this Owner
Home Financials are based on the most recent Mortgage that was taken out on this home.Purchase Details
Purchase Details
Home Financials for this Owner
Home Financials are based on the most recent Mortgage that was taken out on this home.Purchase Details
Similar Homes in the area
Home Values in the Area
Average Home Value in this Area
Purchase History
| Date | Type | Sale Price | Title Company |
|---|---|---|---|
| Warranty Deed | $305,000 | Fidelity National Title Of Flo | |
| Warranty Deed | $200,000 | American Title Trust Llc | |
| Interfamily Deed Transfer | -- | None Available | |
| Warranty Deed | $112,000 | Attorney | |
| Warranty Deed | $58,000 | None Available |
Mortgage History
| Date | Status | Loan Amount | Loan Type |
|---|---|---|---|
| Open | $274,500 | VA | |
| Previous Owner | $203,500 | New Conventional | |
| Previous Owner | $7,500 | No Value Available | |
| Previous Owner | $109,971 | FHA | |
| Previous Owner | $27,000 | Credit Line Revolving | |
| Previous Owner | $18,600 | Stand Alone Second |
Property History
| Date | Event | Price | Change | Sq Ft Price |
|---|---|---|---|---|
| 02/26/2025 02/26/25 | Sold | $305,000 | +3.4% | $180 / Sq Ft |
| 01/19/2025 01/19/25 | Pending | -- | -- | -- |
| 01/10/2025 01/10/25 | For Sale | $295,000 | +47.5% | $174 / Sq Ft |
| 12/01/2020 12/01/20 | Sold | $200,000 | -2.4% | $135 / Sq Ft |
| 10/18/2020 10/18/20 | Pending | -- | -- | -- |
| 09/30/2020 09/30/20 | For Sale | $205,000 | +2.5% | $138 / Sq Ft |
| 09/25/2020 09/25/20 | Off Market | $200,000 | -- | -- |
| 09/18/2020 09/18/20 | For Sale | $225,000 | +100.9% | $151 / Sq Ft |
| 10/22/2015 10/22/15 | Sold | $112,000 | -2.6% | $74 / Sq Ft |
| 10/09/2015 10/09/15 | Price Changed | $115,000 | 0.0% | $76 / Sq Ft |
| 10/09/2015 10/09/15 | For Sale | $115,000 | +5.5% | $76 / Sq Ft |
| 08/15/2015 08/15/15 | Pending | -- | -- | -- |
| 08/05/2015 08/05/15 | For Sale | $109,000 | 0.0% | $72 / Sq Ft |
| 08/03/2015 08/03/15 | Pending | -- | -- | -- |
| 07/31/2015 07/31/15 | For Sale | $109,000 | -- | $72 / Sq Ft |
Tax History Compared to Growth
Tax History
| Year | Tax Paid | Tax Assessment Tax Assessment Total Assessment is a certain percentage of the fair market value that is determined by local assessors to be the total taxable value of land and additions on the property. | Land | Improvement |
|---|---|---|---|---|
| 2023 | $2,525 | $171,070 | $0 | $0 |
| 2022 | $2,269 | $160,970 | $0 | $0 |
| 2021 | $2,322 | $156,290 | $40,000 | $116,290 |
| 2020 | $1,679 | $121,200 | $0 | $0 |
| 2019 | $1,687 | $117,990 | $0 | $0 |
| 2018 | $1,690 | $115,790 | $23,000 | $92,790 |
| 2017 | $2,101 | $91,390 | $20,000 | $71,390 |
| 2016 | $1,863 | $81,830 | $18,000 | $63,830 |
| 2015 | $1,689 | $70,490 | $15,500 | $54,990 |
| 2014 | $1,537 | $64,090 | $15,500 | $48,590 |
Agents Affiliated with this Home
-
Tami Leliuga Shriver

Seller's Agent in 2025
Tami Leliuga Shriver
Coldwell Banker Paradise
(321) 863-2233
26 in this area
183 Total Sales
-
Kristin Haadsma

Buyer's Agent in 2025
Kristin Haadsma
Landshark Realty
(321) 431-4004
8 in this area
21 Total Sales
-
Richard Arjona
R
Seller's Agent in 2020
Richard Arjona
Florida Homes Rlty. & Mtg. LLC
(321) 267-3600
1 in this area
1 Total Sale
-
Diana Roca

Buyer's Agent in 2020
Diana Roca
Coldwell Banker Realty
(321) 960-0140
10 in this area
128 Total Sales
-
J
Seller's Agent in 2015
Jamal Sultan
Homefirst Realty
-
E
Buyer's Agent in 2015
Ellen Commons-Harrell
Coldwell Banker Coast Realty
Map
Source: Space Coast MLS (Space Coast Association of REALTORS®)
MLS Number: 885379
APN: 21-35-29-80-00003.0-0002.00
- 2922 Rosemarie Dr
- 3000 Rosemarie Dr
- 2904 Conway Dr
- 1105 Morse Ave
- 1148 N Singleton Ave
- 2943 Pembrooke Rd
- 3031 Pembrooke Rd
- 721 Fern Ave
- 1010 Bonnymede Dr
- 2900 Jasmine St
- 3290 Heider Rd
- 1135 Crescent Dr
- 2675 Mimosa Ln
- 1380 Wilderness Ln
- 580 Gardenia Cir
- 3105 Diamond Rd
- 2235 Anna Dr
- 1541 Wakefield Terrace
- 0000 N Singleton Ave
- 3539 Nikon Ct
