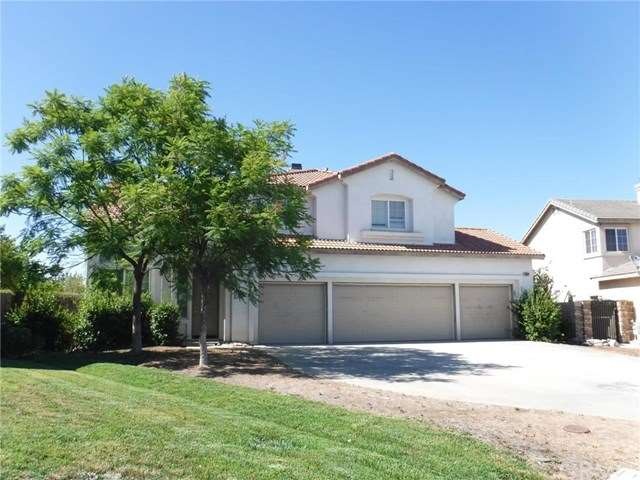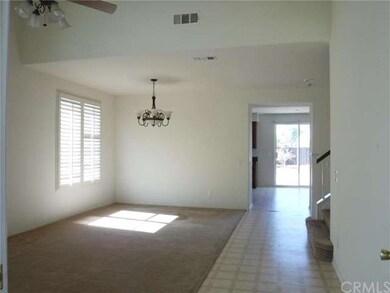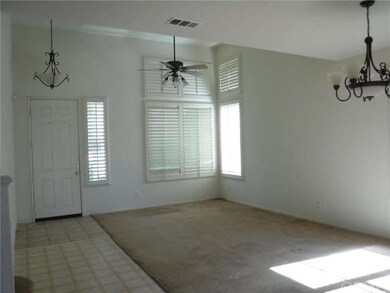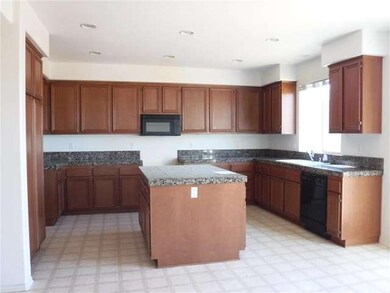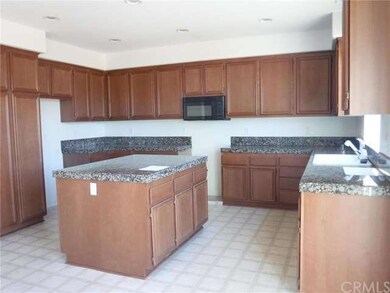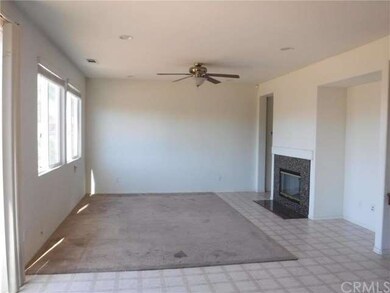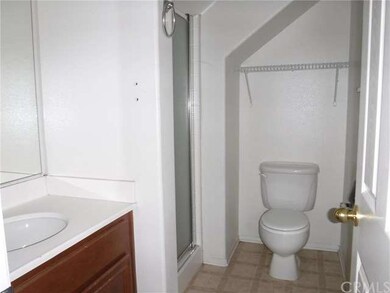
28588 Legacy Way Menifee, CA 92584
Menifee Lakes NeighborhoodHighlights
- Open Floorplan
- Bonus Room
- Open to Family Room
- Main Floor Bedroom
- Granite Countertops
- 3-minute walk to Autumn Breeze Park
About This Home
As of July 2020WOW! Don't miss out on this amazing opportunity in the growing area of Menifee! This home features many outstanding features including a FOUR car garage and over-sized, level and usable lot of over 12,000 square feet! Inside you will find separate living and family room with fireplace, downstairs bedroom and bathroom and upstairs bonus room. The kitchen features granite counter tops and island and is open to the family room, perfect for gathering and entertaining. The back yard is exceptional with space, space and more space! If you are looking for a large home on a large lot and garage, look no further!
Last Agent to Sell the Property
Serenity Properties License #01302314 Listed on: 08/16/2016
Home Details
Home Type
- Single Family
Est. Annual Taxes
- $8,022
Year Built
- Built in 2003
HOA Fees
- $30 Monthly HOA Fees
Parking
- 4 Car Attached Garage
Interior Spaces
- 2,904 Sq Ft Home
- 2-Story Property
- Open Floorplan
- Family Room with Fireplace
- Family Room Off Kitchen
- Living Room
- Dining Room
- Bonus Room
- Carpet
- Laundry Room
Kitchen
- Open to Family Room
- Eat-In Kitchen
- Microwave
- Dishwasher
- Kitchen Island
- Granite Countertops
Bedrooms and Bathrooms
- 5 Bedrooms
- Main Floor Bedroom
- Dressing Area
- 3 Full Bathrooms
Additional Features
- Doors swing in
- 0.28 Acre Lot
- Suburban Location
- Central Heating and Cooling System
Community Details
- Abbey Lane Association, Phone Number (888) 354-8322
Listing and Financial Details
- Tax Lot 70
- Tax Tract Number 30224
- Assessor Parcel Number 372271004
Ownership History
Purchase Details
Home Financials for this Owner
Home Financials are based on the most recent Mortgage that was taken out on this home.Purchase Details
Home Financials for this Owner
Home Financials are based on the most recent Mortgage that was taken out on this home.Purchase Details
Purchase Details
Purchase Details
Similar Homes in the area
Home Values in the Area
Average Home Value in this Area
Purchase History
| Date | Type | Sale Price | Title Company |
|---|---|---|---|
| Grant Deed | $450,000 | Chicago Title Company | |
| Grant Deed | $350,000 | Lawyers Title | |
| Trustee Deed | $330,850 | Accommodation | |
| Interfamily Deed Transfer | -- | -- | |
| Corporate Deed | $370,000 | North American Title Co |
Mortgage History
| Date | Status | Loan Amount | Loan Type |
|---|---|---|---|
| Open | $50,000 | Credit Line Revolving | |
| Open | $442,298 | FHA | |
| Closed | $441,849 | FHA | |
| Previous Owner | $339,500 | New Conventional | |
| Previous Owner | $544,185 | Reverse Mortgage Home Equity Conversion Mortgage |
Property History
| Date | Event | Price | Change | Sq Ft Price |
|---|---|---|---|---|
| 07/15/2020 07/15/20 | Sold | $450,000 | +4.9% | $155 / Sq Ft |
| 05/24/2020 05/24/20 | Pending | -- | -- | -- |
| 05/21/2020 05/21/20 | For Sale | $429,000 | +22.6% | $148 / Sq Ft |
| 10/06/2016 10/06/16 | Sold | $350,000 | 0.0% | $121 / Sq Ft |
| 08/28/2016 08/28/16 | Pending | -- | -- | -- |
| 08/22/2016 08/22/16 | Off Market | $350,000 | -- | -- |
| 08/16/2016 08/16/16 | For Sale | $345,000 | -- | $119 / Sq Ft |
Tax History Compared to Growth
Tax History
| Year | Tax Paid | Tax Assessment Tax Assessment Total Assessment is a certain percentage of the fair market value that is determined by local assessors to be the total taxable value of land and additions on the property. | Land | Improvement |
|---|---|---|---|---|
| 2023 | $8,022 | $468,180 | $83,232 | $384,948 |
| 2022 | $7,962 | $459,000 | $81,600 | $377,400 |
| 2021 | $7,940 | $450,000 | $80,000 | $370,000 |
| 2020 | $7,003 | $383,906 | $84,896 | $299,010 |
| 2019 | $6,884 | $376,380 | $83,232 | $293,148 |
| 2018 | $6,524 | $357,000 | $81,600 | $275,400 |
| 2017 | $6,443 | $350,000 | $80,000 | $270,000 |
| 2016 | $6,905 | $374,000 | $61,000 | $313,000 |
| 2015 | $6,357 | $348,000 | $57,000 | $291,000 |
| 2014 | $5,982 | $319,000 | $52,000 | $267,000 |
Agents Affiliated with this Home
-
Jamie Nunez

Seller's Agent in 2020
Jamie Nunez
Century 21 Masters
(951) 252-4968
4 in this area
213 Total Sales
-
Jim Bottrell

Buyer's Agent in 2020
Jim Bottrell
eXp Realty of Greater Los Angeles, Inc
(760) 566-8190
14 in this area
826 Total Sales
-
Nicole Parker
N
Seller's Agent in 2016
Nicole Parker
Serenity Properties
(951) 440-4543
10 Total Sales
-
Dave Anderson

Buyer's Agent in 2016
Dave Anderson
Link Brokerages
(951) 315-7482
35 Total Sales
Map
Source: California Regional Multiple Listing Service (CRMLS)
MLS Number: SW16180445
APN: 372-271-004
- 31189 Silver Moon Ct
- 31244 Palomar Rd
- 28437 N Star Ln
- 28832 Sunny View Dr
- 28341 Heather Green Way
- 28732 Mission Dr
- 28367 Harvest Gold Ct
- 28867 Glencoe Ln
- 28613 Midsummer Ln
- 28610 Midsummer Ln
- 31088 Hanover Ln
- 28992 Heaton Ln
- 31103 Hanover Ln
- 31242 Bell Mountain Rd
- 31601 Navy Sky Dr
- 31440 Willowood Way
- 31355 Willowood Way
- 31746 Palomar Rd
- 28705 Tupelo Rd
- 31786 Sorrel Run Ct
