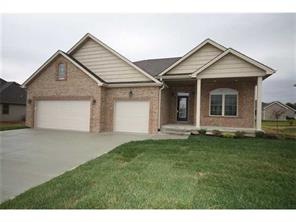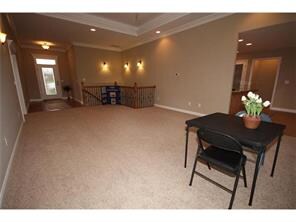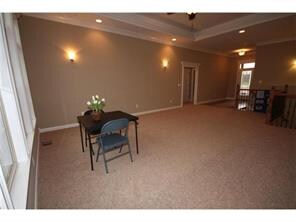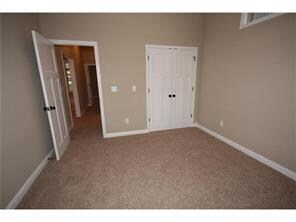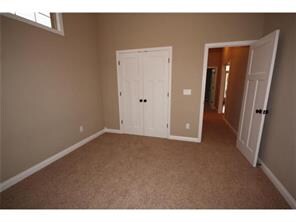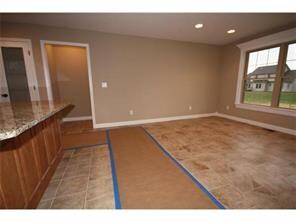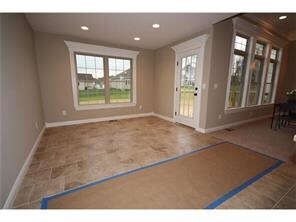
2859 Buttercup Ct W Columbus, IN 47201
Highlights
- Deck
- Vaulted Ceiling
- No HOA
- Southside Elementary School Rated A-
- Ranch Style House
- Thermal Windows
About This Home
As of March 2018Quality new ranch home with split bedroom layout; partly finished lower level with family room, 4th bedroom and full bath; attached finished 3 car garage; custom Amish cabinets with granite countertops in kitchen and all baths; large kitchen with stainless appliances, bar, pantry and is open to the breakfast room; great master suite with whirlpool tub, separate shower, double sink vanity & walk-in closet; decorative ceilings with crown moldings; main level laundry & separate mud room.
Last Agent to Sell the Property
CENTURY 21 Scheetz Brokerage Email: kdugan@c21br.com License #RB14022533 Listed on: 09/16/2011

Home Details
Home Type
- Single Family
Est. Annual Taxes
- $4,030
Year Built
- Built in 2011
Lot Details
- 101 Sq Ft Lot
- Cul-De-Sac
- Landscaped with Trees
Parking
- 3 Car Attached Garage
- Garage Door Opener
Home Design
- Ranch Style House
- Concrete Perimeter Foundation
- Vinyl Construction Material
Interior Spaces
- Woodwork
- Tray Ceiling
- Vaulted Ceiling
- Paddle Fans
- Thermal Windows
- Window Screens
- Entrance Foyer
- Attic Access Panel
- Fire and Smoke Detector
- Laundry on main level
Kitchen
- Breakfast Bar
- Electric Oven
- Microwave
- Dishwasher
- Disposal
Bedrooms and Bathrooms
- 4 Bedrooms
Finished Basement
- 9 Foot Basement Ceiling Height
- Sump Pump with Backup
Outdoor Features
- Deck
Utilities
- Heat Pump System
- Electric Water Heater
Community Details
- No Home Owners Association
- Wildflower Estates Subdivision
Listing and Financial Details
- Tax Lot 65
- Assessor Parcel Number 039534420000118005
Ownership History
Purchase Details
Home Financials for this Owner
Home Financials are based on the most recent Mortgage that was taken out on this home.Purchase Details
Similar Homes in Columbus, IN
Home Values in the Area
Average Home Value in this Area
Purchase History
| Date | Type | Sale Price | Title Company |
|---|---|---|---|
| Deed | $328,000 | -- | |
| Warranty Deed | $328,000 | Security Title Services | |
| Deed | $53,582 | Meridian Title | |
| Deed | $53,582 | -- |
Property History
| Date | Event | Price | Change | Sq Ft Price |
|---|---|---|---|---|
| 03/15/2018 03/15/18 | Sold | $328,000 | -0.3% | $90 / Sq Ft |
| 02/10/2018 02/10/18 | Pending | -- | -- | -- |
| 11/16/2017 11/16/17 | For Sale | $328,900 | +11.5% | $90 / Sq Ft |
| 03/12/2012 03/12/12 | Sold | $295,000 | 0.0% | $155 / Sq Ft |
| 02/07/2012 02/07/12 | Pending | -- | -- | -- |
| 09/16/2011 09/16/11 | For Sale | $295,000 | -- | $155 / Sq Ft |
Tax History Compared to Growth
Tax History
| Year | Tax Paid | Tax Assessment Tax Assessment Total Assessment is a certain percentage of the fair market value that is determined by local assessors to be the total taxable value of land and additions on the property. | Land | Improvement |
|---|---|---|---|---|
| 2024 | $4,030 | $355,200 | $63,000 | $292,200 |
| 2023 | $3,901 | $342,300 | $63,000 | $279,300 |
| 2022 | $3,736 | $326,200 | $63,000 | $263,200 |
| 2021 | $3,347 | $290,200 | $53,700 | $236,500 |
| 2020 | $3,291 | $286,000 | $53,700 | $232,300 |
| 2019 | $3,046 | $281,700 | $53,700 | $228,000 |
| 2018 | $3,890 | $285,600 | $53,700 | $231,900 |
| 2017 | $1,597 | $285,300 | $45,000 | $240,300 |
| 2016 | $3,100 | $280,800 | $45,000 | $235,800 |
| 2014 | $3,007 | $266,800 | $45,000 | $221,800 |
Agents Affiliated with this Home
-
J
Seller's Agent in 2018
Jane Mellinger
CENTURY 21 Breeden REALTORS®
-
C
Buyer's Agent in 2018
Candace Hester
Realty One Group Dream
-

Seller's Agent in 2012
Karen Dugan
CENTURY 21 Scheetz
(812) 343-7702
170 Total Sales
-

Buyer's Agent in 2012
Cindy Mitchell
Berkshire Hathaway Home
(812) 343-4221
66 Total Sales
Map
Source: MIBOR Broker Listing Cooperative®
MLS Number: 21142198
APN: 03-95-34-420-000.118-005
- 2838 Violet Ct W
- 2756 Bluebell Ct E
- 2533 Violet Way
- 2536 Daffodil Ct E
- 2545 Coneflower Ct
- 3724 Jonathan Ridge
- 2369 Orchard Creek Dr
- 3045 Braeburn
- 2416 Meadow Bend Dr
- 3752 W North Wood Lake Dr
- 3101 Red Fox Cir
- 2847 Macintosh
- 3893 W North Wood Lake Dr
- 3901 Terrace Woods Dr
- 3184 Rolling Hill Dr
- 2502 Creekland Dr
- 3367 Rolling Knoll Ln
- 3604 Maple Ridge Dr
- 2101 Shadow Fox Dr
- 2327 Creekland Dr
