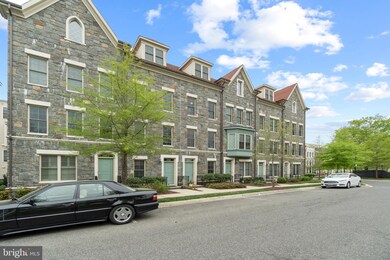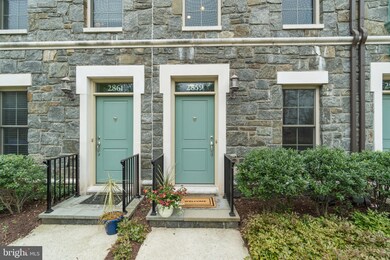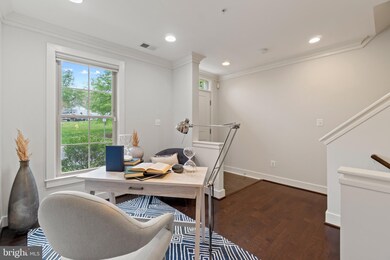
2859 Chancellors Way NE Washington, DC 20017
Edgewood NeighborhoodEstimated Value: $665,000 - $828,000
Highlights
- Traditional Architecture
- 1 Car Attached Garage
- Forced Air Heating and Cooling System
About This Home
As of May 2022A perfect 10 in EYA’s LEED-certified Chancellor’s Row neighborhood. This meticulously maintained four-level townhouse features an entry-level home office or workout space with garage access. The spacious living and dining area is on the second level with a modern kitchen with stainless steel appliances, a designer backsplash, and a breakfast bar. A convenient grilling balcony is accessible from the kitchen and includes a permanent gas connection for the grill. The third level includes two bedrooms with a large spa-inspired bath. Fourth floor boasts a spacious bedroom with an ensuite bathroom and direct access to the private rooftop deck. Enjoy your morning coffee or evening cocktail on the deck or grow your own urban garden. With a garden hose connection and another gas grill connection, the patio is perfect for entertaining. A bonus of this floor plan is attic space (accessed by pull-down steps) that offers the perfect storage solution. The property enjoys ample sunlight and open green space views directly across the street and its position in the community allows for streetscape views from the grilling balcony and rooftop deck.
Built in 2013, there are numerous upgrades in the house including hardwood floors throughout, crown molding throughout, custom blinds, and custom ELFA closets. Garage parking completes the package. Recently painted and in pristine condition, this Chancellor’s Row townhome defines “move-in ready.”
Located a short ten-minute walk from Brookland Metro and within walking distance to shopping, dining, Arts Walk, and all the charm of the Brookland neighborhood.
Townhouse Details
Home Type
- Townhome
Est. Annual Taxes
- $5,768
Year Built
- Built in 2013
Lot Details
- 705 Sq Ft Lot
HOA Fees
- $150 Monthly HOA Fees
Parking
- 1 Car Attached Garage
- Rear-Facing Garage
Home Design
- Traditional Architecture
- Slab Foundation
- Stone Siding
Interior Spaces
- 1,624 Sq Ft Home
- Property has 4 Levels
- Alarm System
- Laundry in unit
Bedrooms and Bathrooms
- 3 Bedrooms
Utilities
- Forced Air Heating and Cooling System
- Natural Gas Water Heater
Community Details
- Association fees include trash, snow removal, lawn maintenance
- Chancellors Row HOA
- Chancellors Row Subdivision
Listing and Financial Details
- Tax Lot 925
- Assessor Parcel Number 3648//0925
Ownership History
Purchase Details
Home Financials for this Owner
Home Financials are based on the most recent Mortgage that was taken out on this home.Similar Homes in Washington, DC
Home Values in the Area
Average Home Value in this Area
Purchase History
| Date | Buyer | Sale Price | Title Company |
|---|---|---|---|
| Arrojo David William | $839,000 | Westcor Land Title |
Mortgage History
| Date | Status | Borrower | Loan Amount |
|---|---|---|---|
| Open | Arrojo David William | $671,200 | |
| Previous Owner | Front Chris M | $560,000 | |
| Previous Owner | Front Chris M | $655,000 | |
| Previous Owner | Front Chris M | $688,576 |
Property History
| Date | Event | Price | Change | Sq Ft Price |
|---|---|---|---|---|
| 05/27/2022 05/27/22 | Sold | $839,000 | 0.0% | $517 / Sq Ft |
| 05/03/2022 05/03/22 | Pending | -- | -- | -- |
| 04/28/2022 04/28/22 | For Sale | $839,000 | -- | $517 / Sq Ft |
Tax History Compared to Growth
Tax History
| Year | Tax Paid | Tax Assessment Tax Assessment Total Assessment is a certain percentage of the fair market value that is determined by local assessors to be the total taxable value of land and additions on the property. | Land | Improvement |
|---|---|---|---|---|
| 2024 | $6,235 | $835,730 | $397,060 | $438,670 |
| 2023 | $6,313 | $841,360 | $383,990 | $457,370 |
| 2022 | $5,945 | $791,820 | $359,040 | $432,780 |
| 2021 | $5,769 | $768,330 | $353,730 | $414,600 |
| 2020 | $5,736 | $750,480 | $348,520 | $401,960 |
| 2019 | $5,691 | $744,420 | $333,810 | $410,610 |
| 2018 | $5,580 | $729,810 | $0 | $0 |
| 2017 | $5,663 | $738,720 | $0 | $0 |
| 2016 | $5,219 | $692,700 | $0 | $0 |
| 2015 | $4,747 | $629,890 | $0 | $0 |
| 2014 | $3,050 | $585,030 | $0 | $0 |
Agents Affiliated with this Home
-
Andrew Turczyn

Seller's Agent in 2022
Andrew Turczyn
Compass
(202) 725-6357
6 in this area
51 Total Sales
-
John Peters

Buyer's Agent in 2022
John Peters
Compass
(202) 230-8791
3 in this area
88 Total Sales
Map
Source: Bright MLS
MLS Number: DCDC2046896
APN: 3648-0925
- 2821 5th St NE
- 2923 Chancellor's Way NE
- 437 Holmwood Dr NE
- 2809 4th St NE
- 515 Franklin St NE
- 453 Altezza Dr NE
- 3000 7th St NE Unit 318
- 3000 7th St NE Unit 101
- 3016 7th St NE
- 585 Regent Place NE
- 434 Holmwood Dr NE
- 627 Regent Place NE
- 3020 7th St NE
- 515 Montana Ave NE Unit 2
- 517 Montana Ave NE Unit 3
- 517 Montana Ave NE Unit 1
- 517 Montana Ave NE Unit 4
- 517 Montana Ave NE Unit 104
- 466 Altezza Dr NE
- 458 Altezza Dr NE
- 2859 Chancellors Way NE
- 2857 Chancellor's Way NE
- 2855 Chancellor's Way NE Unit BARTON II MODEL
- 2855 Chancellor's Way NE
- 2855 Chancellors Way NE
- 2861 Chancellors Way NE
- 2853 Chancellors Way NE
- 2889 Chancellor's Way NE
- 2863 Chancellors Way NE
- 2891 Chancellors Way NE
- 2893 Chancellors Way NE
- 2849 Chancellors Way NE
- 2851 Chancellor's Way NE
- 2865 Chancellors Way NE
- 2865 Chancellor's Way NE Unit DUPONT II MODEL
- 2865 Chancellor's Way NE
- 2887 Chancellors Way NE
- 2885 Chancellors Way NE
- 2883 Chancellors Way NE
- 2847 Chancellors Way NE





