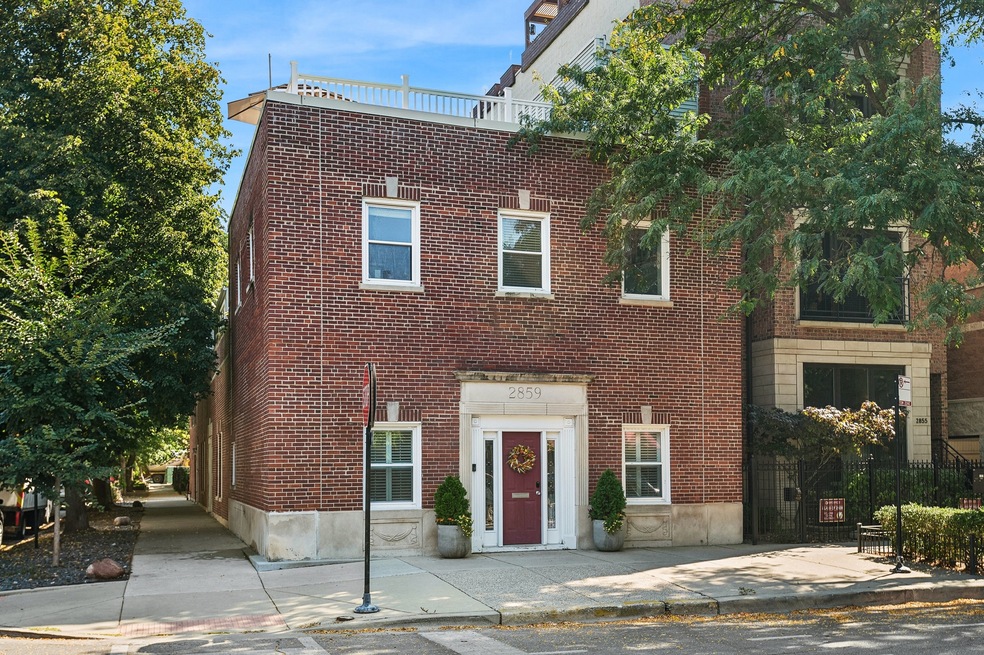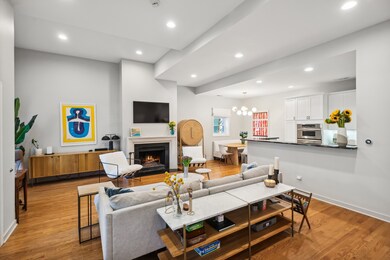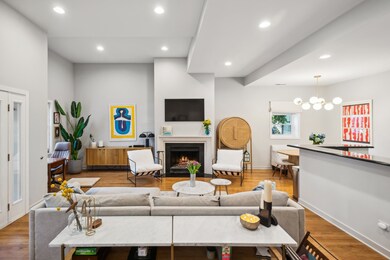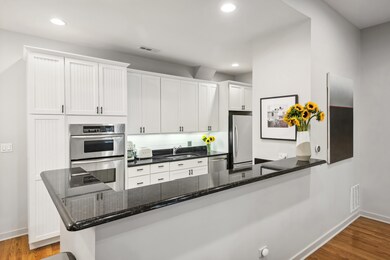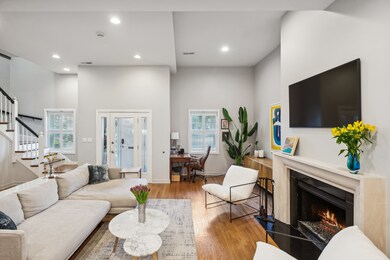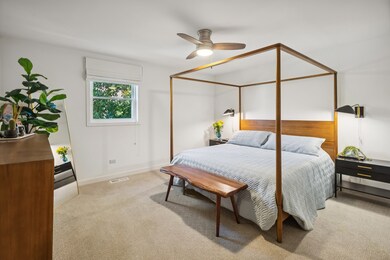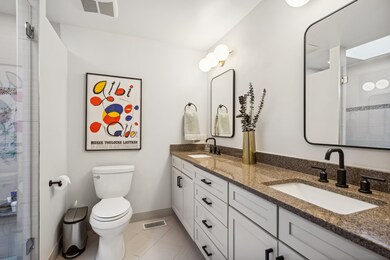
2859 N Southport Ave Unit A Chicago, IL 60657
Lakeview NeighborhoodHighlights
- Rooftop Deck
- Vaulted Ceiling
- End Unit
- Prescott Elementary School Rated A-
- Wood Flooring
- 2-minute walk to South Lakeview Park
About This Home
As of November 2024Very cool, open-concept townhome-like living with an incredible floorplan and separation of space across multiple levels. All brick with a private entrance that flows seamlessly into the living area, ideal for entertaining or simply unwinding. You'll be wowed by the 12ft+ ceilings, hardwood floors, stunning eat-in kitchen, terrific storage, and lovely powder room on the main level. The in-trend kitchen is an aspiring chef's dream with tons of counter space, an oversized island, stainless steel appliances and a pantry. The gracious living and dining space is perfect for formal get-togethers and the stunning gas fireplace with a beautiful, new limestone surround is a showstopper. The second level boasts two generously sized bedrooms, both ensuite, including a primary with a huge walk-in closet and a spa-like bathroom, dual vanity, new light fixtures, mirrors and a beautiful glass shower. The landing on this level makes for the perfect office area or peloton spot for in-home workouts. The top floor is an outdoor oasis with a huge private roof deck, complete with no-maintenance trex decking, a truly incredible space with room for grilling, couches, dining and more. All this and in-unit laundry, ample storage, and a detached garage parking space are included. Fantastic location steps from public transit (10 min from expressway), tons of great restaurants, entertainment, Southport Corridor, walking distance from grocery options, and 10 minutes from the Lake... This is the epitome of low-maintenance, stylish city living, close to it all - don't miss out!
Townhouse Details
Home Type
- Townhome
Est. Annual Taxes
- $12,010
Year Built
- Built in 1990 | Remodeled in 2015
HOA Fees
- $242 Monthly HOA Fees
Parking
- 1 Car Attached Garage
- Garage Door Opener
- Shared Driveway
- Parking Included in Price
Home Design
- Brick Exterior Construction
- Stone Foundation
- Rubber Roof
- Concrete Perimeter Foundation
Interior Spaces
- 3-Story Property
- Vaulted Ceiling
- Wood Burning Fireplace
- Fireplace With Gas Starter
- Family Room
- Living Room with Fireplace
- Combination Dining and Living Room
- Storage
Kitchen
- Range
- Microwave
- Dishwasher
- Stainless Steel Appliances
Flooring
- Wood
- Carpet
Bedrooms and Bathrooms
- 2 Bedrooms
- 2 Potential Bedrooms
- Walk-In Closet
- Dual Sinks
- Soaking Tub
Laundry
- Laundry Room
- Laundry on main level
- Dryer
- Washer
Home Security
Schools
- Prescott Elementary School
- Lake View High School
Utilities
- Forced Air Heating and Cooling System
- Heating System Uses Natural Gas
- Lake Michigan Water
Additional Features
- Rooftop Deck
- End Unit
Listing and Financial Details
- Homeowner Tax Exemptions
Community Details
Overview
- Association fees include water, parking, insurance, exterior maintenance, scavenger
- 4 Units
Pet Policy
- Dogs and Cats Allowed
Additional Features
- Common Area
- Storm Screens
Ownership History
Purchase Details
Home Financials for this Owner
Home Financials are based on the most recent Mortgage that was taken out on this home.Purchase Details
Home Financials for this Owner
Home Financials are based on the most recent Mortgage that was taken out on this home.Purchase Details
Home Financials for this Owner
Home Financials are based on the most recent Mortgage that was taken out on this home.Purchase Details
Home Financials for this Owner
Home Financials are based on the most recent Mortgage that was taken out on this home.Purchase Details
Home Financials for this Owner
Home Financials are based on the most recent Mortgage that was taken out on this home.Purchase Details
Home Financials for this Owner
Home Financials are based on the most recent Mortgage that was taken out on this home.Similar Homes in Chicago, IL
Home Values in the Area
Average Home Value in this Area
Purchase History
| Date | Type | Sale Price | Title Company |
|---|---|---|---|
| Warranty Deed | $675,000 | Fidelity National Title | |
| Warranty Deed | $675,000 | Fidelity National Title | |
| Warranty Deed | $549,000 | Affinity Title | |
| Warranty Deed | $490,000 | None Available | |
| Warranty Deed | $478,000 | Pntn | |
| Warranty Deed | $270,000 | -- | |
| Warranty Deed | $250,000 | -- |
Mortgage History
| Date | Status | Loan Amount | Loan Type |
|---|---|---|---|
| Open | $390,000 | New Conventional | |
| Closed | $390,000 | New Conventional | |
| Previous Owner | $400,770 | New Conventional | |
| Previous Owner | $411,000 | New Conventional | |
| Previous Owner | $415,000 | New Conventional | |
| Previous Owner | $391,000 | New Conventional | |
| Previous Owner | $405,600 | Unknown | |
| Previous Owner | $50,700 | No Value Available | |
| Previous Owner | $382,400 | Unknown | |
| Previous Owner | $47,800 | Stand Alone Second | |
| Previous Owner | $344,400 | Fannie Mae Freddie Mac | |
| Previous Owner | $275,000 | Balloon | |
| Previous Owner | $235,000 | Unknown | |
| Previous Owner | $243,000 | Unknown | |
| Previous Owner | $243,000 | No Value Available | |
| Previous Owner | $225,000 | No Value Available |
Property History
| Date | Event | Price | Change | Sq Ft Price |
|---|---|---|---|---|
| 11/08/2024 11/08/24 | Sold | $675,000 | 0.0% | -- |
| 09/24/2024 09/24/24 | Pending | -- | -- | -- |
| 09/23/2024 09/23/24 | For Sale | $675,000 | +23.0% | -- |
| 03/01/2021 03/01/21 | Sold | $549,000 | 0.0% | $323 / Sq Ft |
| 01/10/2021 01/10/21 | Pending | -- | -- | -- |
| 01/06/2021 01/06/21 | For Sale | $549,000 | +12.0% | $323 / Sq Ft |
| 03/13/2015 03/13/15 | Sold | $490,000 | -1.9% | $288 / Sq Ft |
| 01/07/2015 01/07/15 | Pending | -- | -- | -- |
| 12/07/2014 12/07/14 | For Sale | $499,500 | -- | $294 / Sq Ft |
Tax History Compared to Growth
Tax History
| Year | Tax Paid | Tax Assessment Tax Assessment Total Assessment is a certain percentage of the fair market value that is determined by local assessors to be the total taxable value of land and additions on the property. | Land | Improvement |
|---|---|---|---|---|
| 2024 | $12,010 | $54,857 | $19,775 | $35,082 |
| 2023 | $11,686 | $60,236 | $15,948 | $44,288 |
| 2022 | $11,686 | $60,236 | $15,948 | $44,288 |
| 2021 | $11,443 | $60,235 | $15,947 | $44,288 |
| 2020 | $10,043 | $48,183 | $6,379 | $41,804 |
| 2019 | $9,868 | $52,547 | $6,379 | $46,168 |
| 2018 | $9,701 | $52,547 | $6,379 | $46,168 |
| 2017 | $9,502 | $47,515 | $5,741 | $41,774 |
| 2016 | $9,017 | $47,515 | $5,741 | $41,774 |
| 2015 | $8,226 | $47,515 | $5,741 | $41,774 |
| 2014 | $6,959 | $40,073 | $4,677 | $35,396 |
| 2013 | $7,288 | $40,073 | $4,677 | $35,396 |
Agents Affiliated with this Home
-
J
Seller's Agent in 2024
Joanne Nemerovski
Compass
-
R
Seller Co-Listing Agent in 2024
Rachel Nemerovski
Compass
-
J
Buyer's Agent in 2024
James Ziltz
Jameson Sotheby's Intl Realty
-
M
Seller's Agent in 2021
Matthew Liss
Mark Allen Realty ERA Powered
-
B
Seller Co-Listing Agent in 2021
Blaze Bilic
Mark Allen Realty ERA Powered
-
M
Buyer's Agent in 2021
Mary Burke
Coldwell Banker Realty
Map
Source: Midwest Real Estate Data (MRED)
MLS Number: 12169091
APN: 14-29-126-038-1001
- 2841 N Southport Ave Unit 2
- 2923 N Southport Ave Unit 3
- 2923 N Southport Ave Unit 4
- 1415 W George St
- 1307 W George St Unit O
- 2943 N Lincoln Ave Unit 201
- 1350 W Diversey Pkwy Unit 1
- 1352 W Diversey Pkwy Unit 2
- 2835 N Lakewood Ave Unit 2C
- 2804 N Lakewood Ave Unit 102
- 1430 W Diversey Pkwy Unit 1
- 2750 N Wayne Ave Unit L
- 1307 W Wellington Ave
- 1309 W Diversey Pkwy
- 1342 W Wellington Ave
- 1332 W Wellington Ave
- 2840 N Lincoln Ave Unit D
- 2840 N Lincoln Ave Unit G
- 3015 N Southport Ave Unit 4E
- 3015 N Southport Ave Unit 3E
