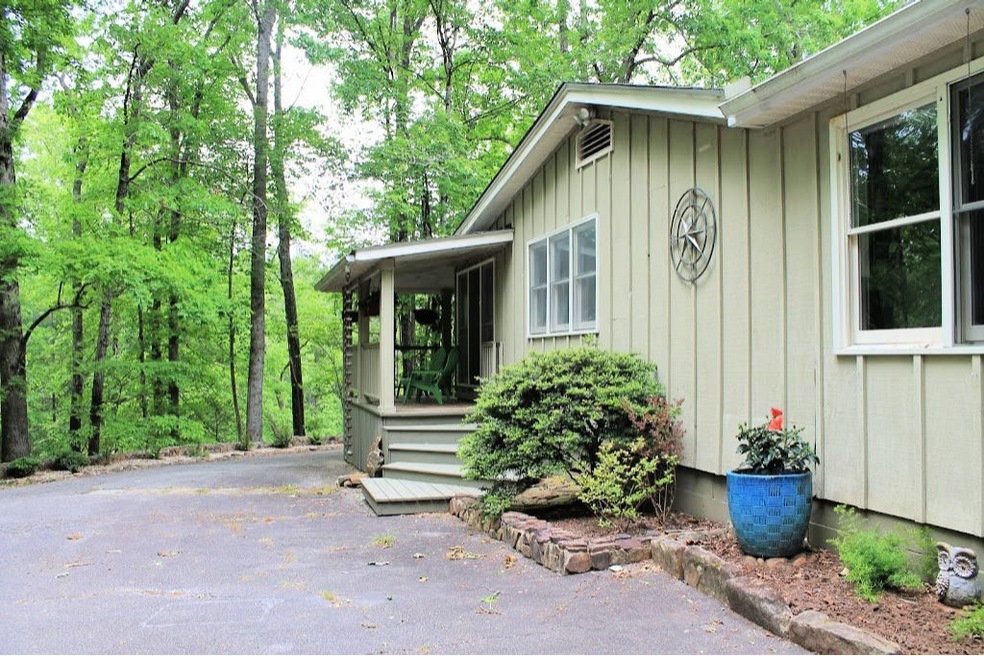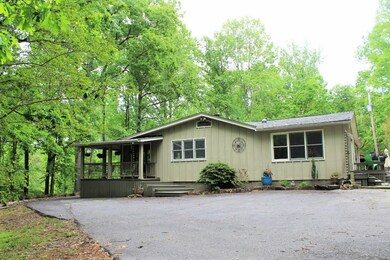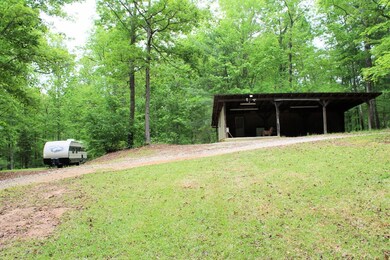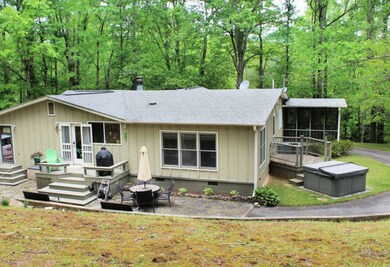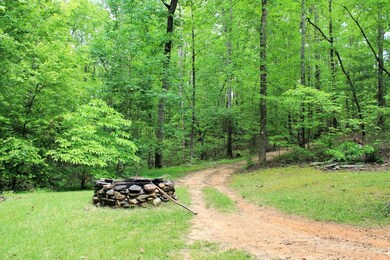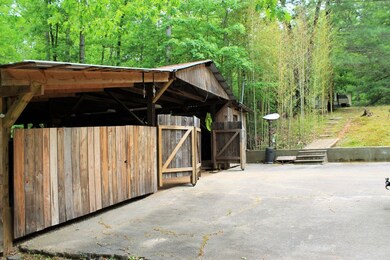
2859 Shady Grove Rd Sunset, SC 29685
Shady Grove NeighborhoodHighlights
- Spa
- 4.7 Acre Lot
- Wooded Lot
- Sitting Area In Primary Bedroom
- Deck
- Cathedral Ceiling
About This Home
As of November 2021PEACEFUL SANCTUARY IN SUNSET...
This sunny 3 bedroom, 2 bath bungalow is the perfect escape. The updated kitchen opens into a spacious living area with fireplace and lots of natural light. An adjoining dining area could also serve as an office or play area. There is a spacious master suite with large dressing area and private bath, plus plenty of outdoor living space, including a patio, deck, screened porch.
The home sits on approximately 5 wooded acres of unrestricted property with room to pursue hobbies in the workshop and garage, park your RV and hunt on your own land! Don't miss your chance to own your own private retreat!
Last Agent to Sell the Property
Allen Tate/Savvy Realty License #105501 Listed on: 08/02/2020
Home Details
Home Type
- Single Family
Est. Annual Taxes
- $1,076
Year Built
- Built in 1968
Lot Details
- 4.7 Acre Lot
- Sloped Lot
- Wooded Lot
- Landscaped with Trees
Parking
- 4 Car Detached Garage
- Detached Carport Space
Home Design
- Bungalow
- Wood Siding
Interior Spaces
- 2,078 Sq Ft Home
- 1-Story Property
- Smooth Ceilings
- Cathedral Ceiling
- Ceiling Fan
- Skylights
- Home Office
- Workshop
- Crawl Space
- Laundry Room
Kitchen
- Dishwasher
- Granite Countertops
- Disposal
Flooring
- Wood
- Laminate
- Vinyl
Bedrooms and Bathrooms
- 3 Bedrooms
- Sitting Area In Primary Bedroom
- Primary bedroom located on second floor
- Dressing Area
- Bathroom on Main Level
- 2 Full Bathrooms
- Bathtub
Outdoor Features
- Spa
- Deck
- Screened Patio
- Front Porch
Location
- Outside City Limits
Schools
- Hagood Elementary School
- Pickens Middle School
- Pickens High School
Utilities
- Cooling Available
- Heating System Uses Propane
- Heat Pump System
- Power Generator
- Propane
- Private Water Source
- Well
- Septic Tank
Community Details
- No Home Owners Association
Listing and Financial Details
- Assessor Parcel Number 4142-00-86-3428
Ownership History
Purchase Details
Home Financials for this Owner
Home Financials are based on the most recent Mortgage that was taken out on this home.Purchase Details
Home Financials for this Owner
Home Financials are based on the most recent Mortgage that was taken out on this home.Purchase Details
Home Financials for this Owner
Home Financials are based on the most recent Mortgage that was taken out on this home.Similar Homes in Sunset, SC
Home Values in the Area
Average Home Value in this Area
Purchase History
| Date | Type | Sale Price | Title Company |
|---|---|---|---|
| Deed | $330,000 | None Available | |
| Warranty Deed | $320,000 | None Available | |
| Deed | $245,000 | None Available |
Mortgage History
| Date | Status | Loan Amount | Loan Type |
|---|---|---|---|
| Previous Owner | $310,400 | New Conventional | |
| Previous Owner | $247,474 | New Conventional | |
| Previous Owner | $75,000 | New Conventional |
Property History
| Date | Event | Price | Change | Sq Ft Price |
|---|---|---|---|---|
| 11/11/2021 11/11/21 | Sold | $330,000 | -5.0% | $165 / Sq Ft |
| 10/15/2021 10/15/21 | Price Changed | $347,499 | -0.4% | $174 / Sq Ft |
| 10/01/2021 10/01/21 | Price Changed | $348,900 | -0.3% | $174 / Sq Ft |
| 09/15/2021 09/15/21 | Price Changed | $349,900 | -2.8% | $175 / Sq Ft |
| 09/04/2021 09/04/21 | For Sale | $359,900 | +12.5% | $180 / Sq Ft |
| 09/22/2020 09/22/20 | Sold | $320,000 | -1.5% | $154 / Sq Ft |
| 08/09/2020 08/09/20 | Pending | -- | -- | -- |
| 08/02/2020 08/02/20 | For Sale | $324,900 | +32.6% | $156 / Sq Ft |
| 11/22/2017 11/22/17 | Sold | $245,000 | -2.0% | $136 / Sq Ft |
| 10/20/2017 10/20/17 | Pending | -- | -- | -- |
| 08/18/2017 08/18/17 | For Sale | $249,900 | -- | $139 / Sq Ft |
Tax History Compared to Growth
Tax History
| Year | Tax Paid | Tax Assessment Tax Assessment Total Assessment is a certain percentage of the fair market value that is determined by local assessors to be the total taxable value of land and additions on the property. | Land | Improvement |
|---|---|---|---|---|
| 2024 | $1,586 | $13,200 | $1,880 | $11,320 |
| 2023 | $1,586 | $13,200 | $1,880 | $11,320 |
| 2022 | $4,775 | $19,800 | $2,820 | $16,980 |
| 2021 | $4,512 | $19,200 | $2,680 | $16,520 |
| 2020 | $1,055 | $9,800 | $1,788 | $8,012 |
| 2019 | $1,076 | $9,800 | $1,790 | $8,010 |
| 2018 | $3,477 | $14,700 | $2,680 | $12,020 |
| 2017 | $417 | $8,580 | $2,680 | $5,900 |
| 2015 | $416 | $5,730 | $0 | $0 |
| 2008 | -- | $4,950 | $1,220 | $3,730 |
Agents Affiliated with this Home
-
Christine Butterfield
C
Seller's Agent in 2021
Christine Butterfield
Bluefield Realty Group
(864) 534-0044
1 in this area
29 Total Sales
-
Nicholas Ellenburg

Buyer's Agent in 2021
Nicholas Ellenburg
Keller Williams Grv Upst
(864) 630-2264
1 in this area
39 Total Sales
-
Valerie Boatwright
V
Seller's Agent in 2020
Valerie Boatwright
Allen Tate/Savvy Realty
(864) 230-1528
12 in this area
110 Total Sales
-
AGENT NONMEMBER
A
Buyer's Agent in 2020
AGENT NONMEMBER
NONMEMBER OFFICE
(864) 224-7941
51 in this area
6,802 Total Sales
-
G
Seller's Agent in 2017
Greg Finley
Felix Finley Real Estate, Inc.
(864) 449-3644
5 in this area
61 Total Sales
-
C
Buyer's Agent in 2017
Cory Wickline
Brand Name Real Estate Upstate
(864) 616-7517
Map
Source: Western Upstate Multiple Listing Service
MLS Number: 20228148
APN: 4142-00-86-3428
- 134 Ellenburg Creek Rd
- 166 Ellenburg Creek Rd
- 707 Keowee Ave
- 215 Long Ridge Rd
- 251 Settlement Blvd
- 222 Long Ridge Rd
- 110 Bernhardt Way
- 210 Cliffside Trail
- 301 Augusta Way
- 207 Sawyer Ln
- 203 Golden Bear Dr
- Lot E-19 Golden Bear Dr
- 321 Golden Bear Dr
- Lot 39 Golden Bear Dr
- 104 Vivians Ln
- 110 Gabriel Way
- 0 Gabriel Way
- 134 Gnarled Pine Ct
- 100 Northington Ct
- 116 Northington Ct
