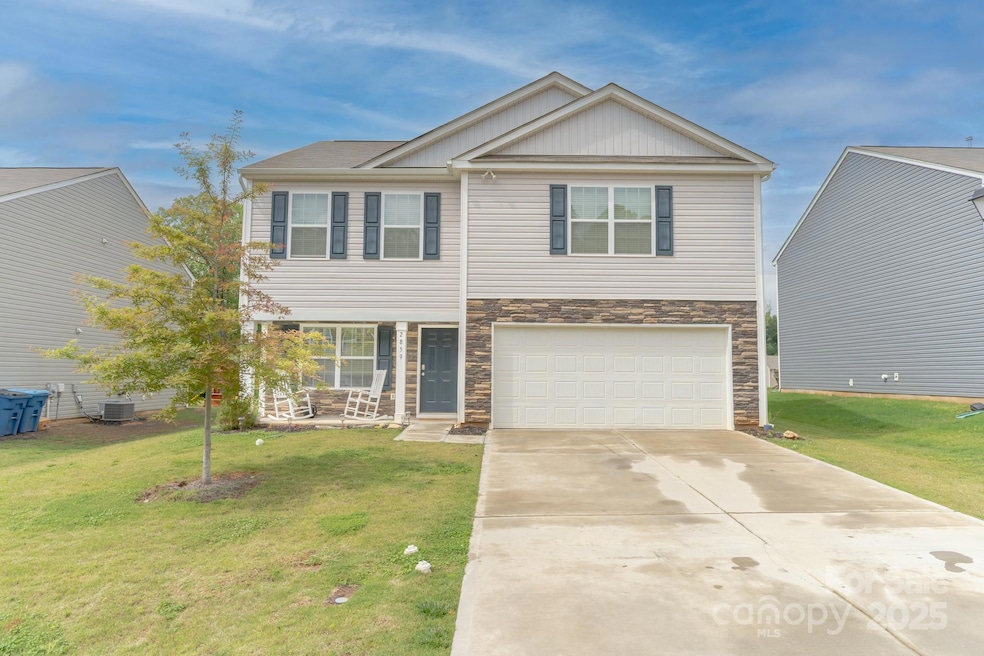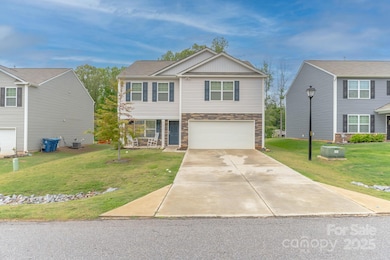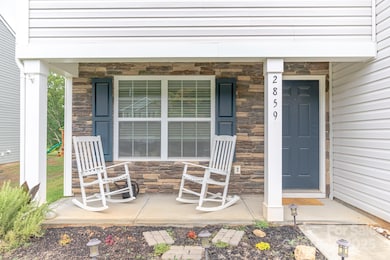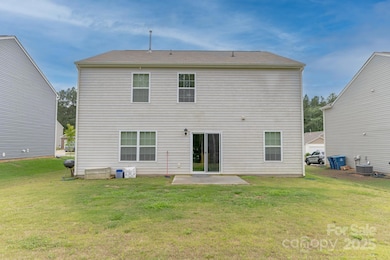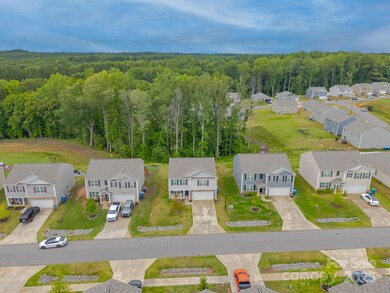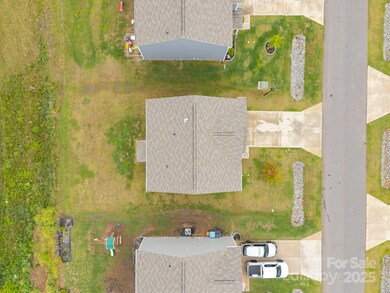
2859 Sherrills Stream Dr Sherrills Ford, NC 28673
Lake Norman of Catawba NeighborhoodEstimated payment $2,262/month
Highlights
- 2 Car Attached Garage
- Community Playground
- Ceiling Fan
- Sherrills Ford Elementary School Rated A-
- Forced Air Zoned Heating and Cooling System
- Trails
About This Home
Step into this stunning 3-bedroom home with a spacious loft and flex/office area, designed for comfort and versatility. Built in 2022 this well-kept residence is nestled in a highly desirable neighborhood with only 89 homesites, offering the perfect blend of privacy and community charm. A slab foundation and thoughtful design ensure both style and durability.Inside, you'll find white kitchen cabinets, granite countertops, and a large island, creating a bright and elegant culinary space. The luxury vinyl plank flooring adds warmth and sophistication, seamlessly complementing the open floor plan that's perfect for entertaining or quiet relaxation.Tech lovers will appreciate the smart home integration, featuring a programmable thermostat, Z-Wave door lock and wireless switch, touchscreen control device, video doorbell, and Echo, bringing convenience and security to your fingertips. Don't miss out—your dream home awaits!
Last Listed By
Espin Realty Brokerage Email: cindy.espinrealty@gmail.com License #339614 Listed on: 05/31/2025
Home Details
Home Type
- Single Family
Est. Annual Taxes
- $1,720
Year Built
- Built in 2022
Lot Details
- Property is zoned R20
HOA Fees
- $42 Monthly HOA Fees
Parking
- 2 Car Attached Garage
- Driveway
Home Design
- Slab Foundation
- Stone Siding
- Vinyl Siding
Interior Spaces
- 2-Story Property
- Ceiling Fan
Kitchen
- Gas Cooktop
- Dishwasher
Bedrooms and Bathrooms
- 3 Bedrooms
Schools
- Sherrills Ford Elementary School
- Mills Creek Middle School
- Bandys High School
Utilities
- Forced Air Zoned Heating and Cooling System
- Heating System Uses Natural Gas
- Electric Water Heater
Listing and Financial Details
- Assessor Parcel Number 4608028552660000
Community Details
Overview
- Superior Association Management Association, Phone Number (704) 875-7299
- Sherrills Stream Subdivision
- Mandatory home owners association
Recreation
- Community Playground
- Trails
Map
Home Values in the Area
Average Home Value in this Area
Tax History
| Year | Tax Paid | Tax Assessment Tax Assessment Total Assessment is a certain percentage of the fair market value that is determined by local assessors to be the total taxable value of land and additions on the property. | Land | Improvement |
|---|---|---|---|---|
| 2024 | $1,720 | $349,300 | $30,000 | $319,300 |
| 2023 | $145 | $41,000 | $0 | $0 |
| 2022 | $289 | $41,000 | $41,000 | $0 |
Purchase History
| Date | Type | Sale Price | Title Company |
|---|---|---|---|
| Special Warranty Deed | $348,000 | None Listed On Document |
Mortgage History
| Date | Status | Loan Amount | Loan Type |
|---|---|---|---|
| Open | $341,686 | FHA |
Similar Homes in Sherrills Ford, NC
Source: Canopy MLS (Canopy Realtor® Association)
MLS Number: 4264801
APN: 4608028552660000
- 2886 Sherrills Stream Dr
- 2772 Sherrills Stream Dr
- 2766 Sherrills Stream Dr
- 6854 Sherrills Ford Rd
- 000 Sherrills Ford Rd
- 0000 Sherrills Ford Rd
- 8704 Sherrills Ford Rd
- 7770 Sherrills Ford Rd
- 8756 Sherrills Ford Rd
- 8768 Sherrills Ford Rd
- 7863 Gregory Rd
- 7918 Ridgeview Dr
- 2347 Mount Pleasant Rd
- 7669 Bainbridge Rd
- 7645 Bainbridge Rd
- 7925 Old Brook Rd
- 7921 Old Brook Rd
- 7913 Old Brook Rd
- 7673 Bainbridge Rd
- 7657 Bainbridge Rd
