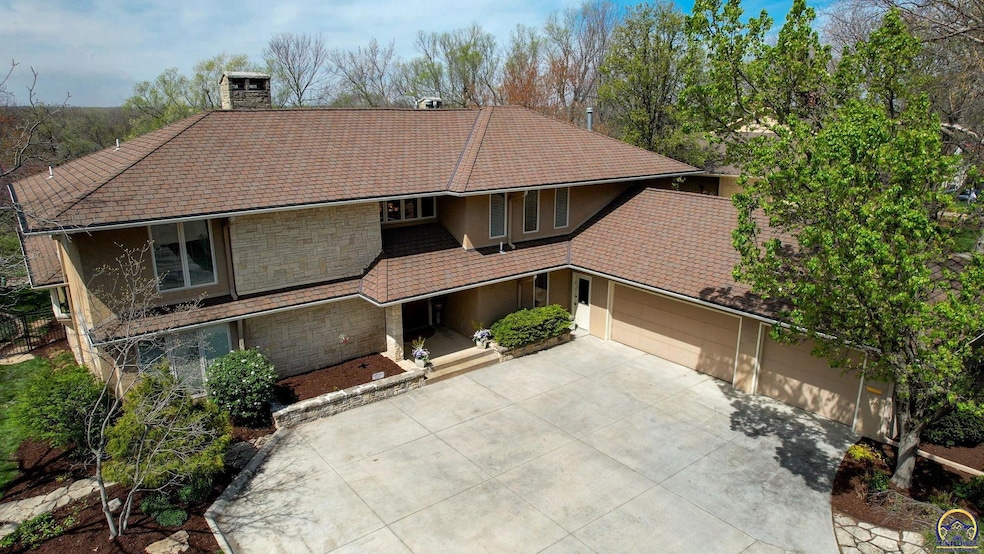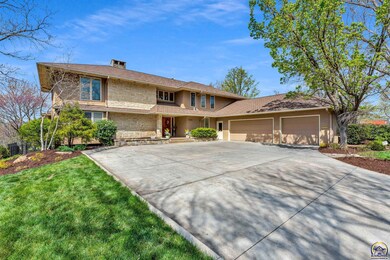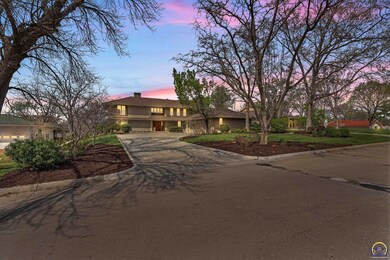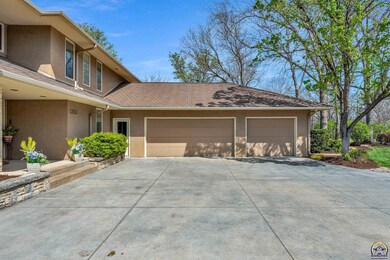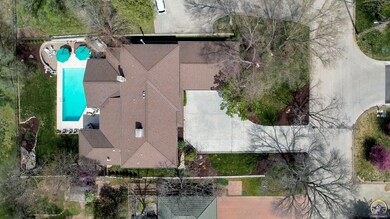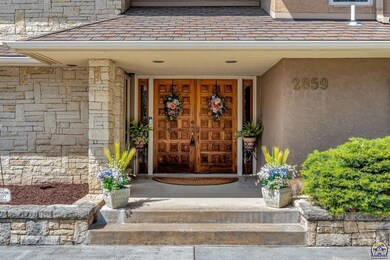
2859 SW MacVicar Ave Topeka, KS 66611
Central Topeka NeighborhoodHighlights
- In Ground Pool
- Recreation Room
- No HOA
- Fireplace in Primary Bedroom
- Wood Flooring
- 2-minute walk to Big Shunga Park
About This Home
As of October 2024This hidden gem is one of Topeka's loveliest homes! Spacious, yet serene, this home is filled with all the features you expect and has quality finishes throughout. From the gracious entry you can see right through the wall of windows at the back to the stunning view over the pool out to the park. Step in and admire the hardwood floors, thoughtful lighting, and welcoming feel. A soaring stone fireplace grounds the main living space with its cathedral ceiling. A kitchen of your dreams is flanked by two dining areas for entertaining and a cozy sitting room with built-in shelves and gas fireplace. The primary suite also hosts a wall of built-in cabinetry and a fireplace. The attached bath has a large tub, 3 vanities and the walk-in shower you have been looking for! Enjoy all the clever storage in the huge walk-in closet. The large laundry is right across the hall with an entrance to the 3 car garage. The main also has a lovely office and music/sitting room. The screened deck will allow you to enjoy the great outdoors and view in comfort, while the pool becomes the focus of your summer fun. 3 large bedrooms with walk-in closets are upstairs with 2 full baths. Downstairs you'll find fun spaces including a family room, sports/workout room, craft room, wet bar, dance studio, bedroom, and bathroom near the pool entrance. The pool is long enough for laps and also has a bench for relaxing. Throughout the home you will find lots of storage, beautiful woodwork, and thoughtful finishes.
Last Agent to Sell the Property
KW One Legacy Partners, LLC License #00054871 Listed on: 04/04/2024

Home Details
Home Type
- Single Family
Est. Annual Taxes
- $11,632
Year Built
- Built in 1989
Lot Details
- Lot Dimensions are 100 x 180
- Fenced
- Paved or Partially Paved Lot
- Sprinkler System
Parking
- 3 Car Attached Garage
- Automatic Garage Door Opener
- Garage Door Opener
Home Design
- Composition Roof
- Stick Built Home
- Stucco
Interior Spaces
- 7,266 Sq Ft Home
- 2-Story Property
- Bar Fridge
- Multiple Fireplaces
- Thermal Pane Windows
- Family Room with Fireplace
- Living Room with Fireplace
- Dining Room
- Recreation Room
- Screened Porch
Kitchen
- Double Oven
- Gas Cooktop
- Microwave
- Dishwasher
- Disposal
Flooring
- Wood
- Carpet
Bedrooms and Bathrooms
- 6 Bedrooms
- Fireplace in Primary Bedroom
Laundry
- Laundry Room
- Laundry on main level
Finished Basement
- Walk-Out Basement
- Basement Fills Entire Space Under The House
- Natural lighting in basement
Home Security
- Burglar Security System
- Fire and Smoke Detector
Pool
- In Ground Pool
- Spa
Outdoor Features
- Patio
Schools
- Jardine Elementary School
- Jardine Middle School
- Topeka High School
Utilities
- Forced Air Heating and Cooling System
- Cable TV Available
Community Details
- No Home Owners Association
- Winter Pk #2&3 Subdivision
Listing and Financial Details
- Assessor Parcel Number R47068
Ownership History
Purchase Details
Home Financials for this Owner
Home Financials are based on the most recent Mortgage that was taken out on this home.Purchase Details
Home Financials for this Owner
Home Financials are based on the most recent Mortgage that was taken out on this home.Purchase Details
Home Financials for this Owner
Home Financials are based on the most recent Mortgage that was taken out on this home.Similar Homes in Topeka, KS
Home Values in the Area
Average Home Value in this Area
Purchase History
| Date | Type | Sale Price | Title Company |
|---|---|---|---|
| Deed | -- | Security 1St Title | |
| Interfamily Deed Transfer | -- | Lawyers Title Of Topeka Inc | |
| Interfamily Deed Transfer | -- | Lawyers Title Of Topeka Inc |
Mortgage History
| Date | Status | Loan Amount | Loan Type |
|---|---|---|---|
| Open | $697,500 | New Conventional | |
| Previous Owner | $360,000 | New Conventional | |
| Previous Owner | $60,000 | New Conventional | |
| Previous Owner | $425,000 | Future Advance Clause Open End Mortgage |
Property History
| Date | Event | Price | Change | Sq Ft Price |
|---|---|---|---|---|
| 08/04/2025 08/04/25 | Price Changed | $800,000 | -3.5% | $110 / Sq Ft |
| 05/18/2025 05/18/25 | Price Changed | $829,000 | -1.2% | $114 / Sq Ft |
| 05/01/2025 05/01/25 | For Sale | $839,000 | +5.0% | $115 / Sq Ft |
| 10/29/2024 10/29/24 | Sold | -- | -- | -- |
| 07/19/2024 07/19/24 | Pending | -- | -- | -- |
| 06/03/2024 06/03/24 | Price Changed | $799,000 | -5.9% | $110 / Sq Ft |
| 05/22/2024 05/22/24 | Price Changed | $849,000 | -5.6% | $117 / Sq Ft |
| 04/09/2024 04/09/24 | For Sale | $899,000 | -- | $124 / Sq Ft |
Tax History Compared to Growth
Tax History
| Year | Tax Paid | Tax Assessment Tax Assessment Total Assessment is a certain percentage of the fair market value that is determined by local assessors to be the total taxable value of land and additions on the property. | Land | Improvement |
|---|---|---|---|---|
| 2025 | $12,200 | $89,125 | -- | -- |
| 2023 | $12,200 | $78,377 | $0 | $0 |
| 2022 | $10,826 | $70,610 | $0 | $0 |
| 2021 | $10,719 | $67,252 | $0 | $0 |
| 2020 | $10,602 | $67,252 | $0 | $0 |
| 2019 | $10,665 | $67,252 | $0 | $0 |
| 2018 | $10,676 | $67,252 | $0 | $0 |
| 2017 | $10,699 | $67,252 | $0 | $0 |
| 2014 | $10,803 | $67,252 | $0 | $0 |
Agents Affiliated with this Home
-

Seller's Agent in 2025
Jessy Holcomb
Better Homes and Gardens Real
(785) 845-1000
8 in this area
32 Total Sales
-

Seller's Agent in 2024
Christopher Waters
KW One Legacy Partners, LLC
(785) 845-8871
15 in this area
81 Total Sales
Map
Source: Sunflower Association of REALTORS®
MLS Number: 233531
APN: 141-11-0-40-02-015-010
- 2824 SW MacVicar Ave
- 2868 SW Jewell Ave
- 1650 SW Withdean Rd
- 1921 SW Damon Ct
- 1633 SW Withdean Rd
- 3036 SW Boswell Ave
- 2021 SW 32nd St
- 1533 SW Brooklyn Ave
- 2320 SW 26th Dr
- 2309 SW 33rd St
- 3124 SW 31st Ct
- 2400 SW 24th St
- 2920 SW Lane St
- 3100 SW 31st Terrace
- 2212 SW Plass Ave
- 3310 SW 31st St
- 1244 SW 31st Terrace
- 1500 SW Clontarf St
- 13 SW Pepper Tree Ln
- 1200 SW 29th St
