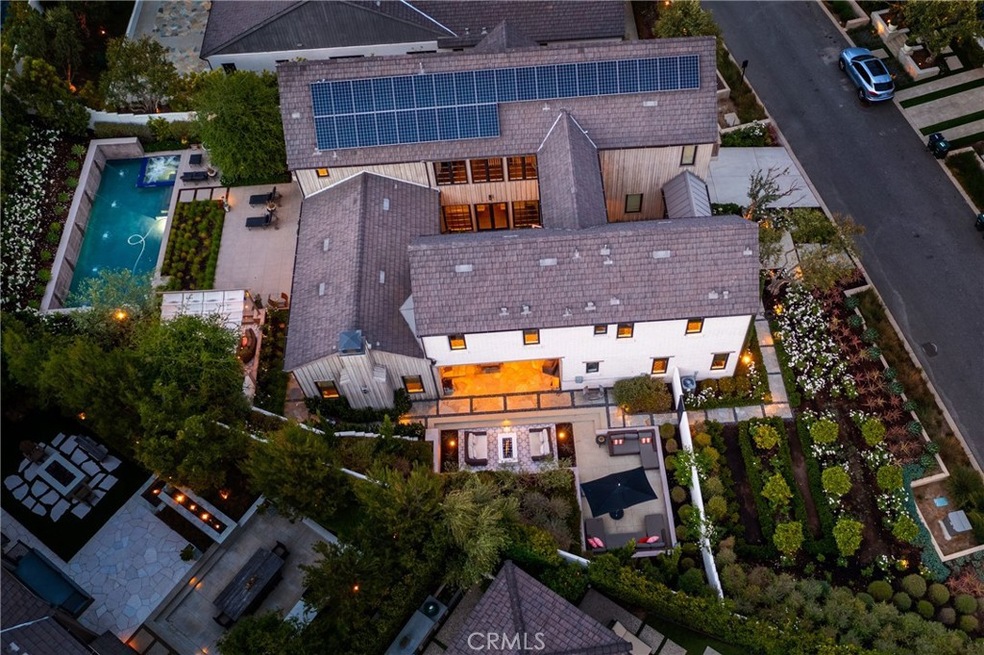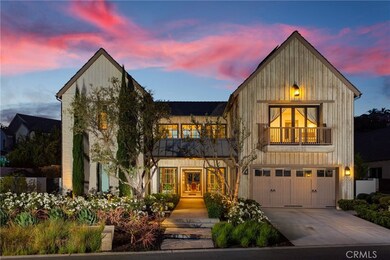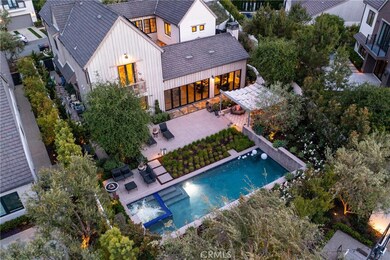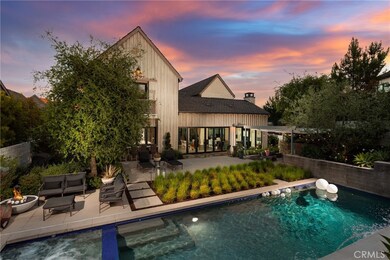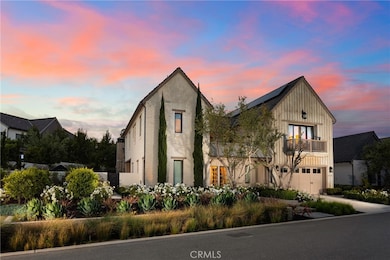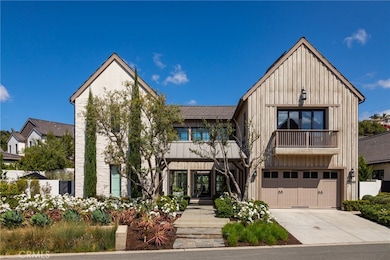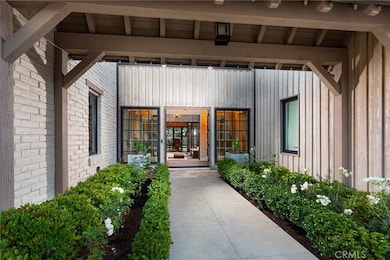
28591 Martingale Dr San Juan Capistrano, CA 92675
Estimated Value: $4,137,000 - $4,699,000
Highlights
- Community Stables
- Heated In Ground Pool
- Gated Community
- Harold Ambuehl Elementary School Rated A-
- Primary Bedroom Suite
- View of Trees or Woods
About This Home
As of June 2021Architect Imagined Modern Farmhouse in San Juan Capistrano. Luxury and leisure unite in this modern farmhouse set in exclusive The Oaks Farms. Enter through the large front garden and set foot inside to find a bright, open floor plan created by Design Line Interiors featuring wood-clad Milgard windows, custom chandeliers, and several indoor/outdoor living spaces with bi-fold doors to enjoy the ideal SoCal coastal climate. The entertainer’s kitchen opens to the dining area and features seated island with Carrera marble countertop, walk-in pantry, world-class Thermador appliances, Sub-Zero under-counter wine fridge, pass-through window, and bi-fold doors for easy al fresco dining. Relax and enjoy the verdant views in the open family room with fireplace and bi-fold doors leading to several patios and courtyard. Serenity abounds in the spa-inspired primary suite with large walk-in closets, private balcony, Andrina soaking tub, walk-in shower, dual vanities, marble flooring, and maple accents. Enjoy sun-ripened days outside on the grounds with salt-water pool, Jacuzzi, fire pit, and veranda with fireplace, perfect for coastal evenings. 4 additional en-suite bedrooms provide plenty of space for family and guests, while the 5th en-suite bedroom can be used as an office or gym. Located steps from The Oaks equestrian facility, and minutes from fine dining, award-winning schools, and legendary beaches, this idyllic solar-powered residence offers the perfect blend of modern luxury and natural beauty in one of Orange County’s most coveted regions.
Last Agent to Sell the Property
Douglas Elliman of California License #01399425 Listed on: 05/03/2021

Home Details
Home Type
- Single Family
Est. Annual Taxes
- $35,838
Year Built
- Built in 2016
Lot Details
- 0.32 Acre Lot
- Fenced
- New Fence
- Landscaped
- Sprinkler System
- Private Yard
- Garden
- Back and Front Yard
HOA Fees
- $386 Monthly HOA Fees
Parking
- 2 Car Direct Access Garage
- Parking Available
- Garage Door Opener
- Driveway
Property Views
- Woods
- Park or Greenbelt
- Pool
- Courtyard
Home Design
- Contemporary Architecture
- Ranch Style House
- Turnkey
- Planned Development
Interior Spaces
- 4,501 Sq Ft Home
- Open Floorplan
- Wired For Sound
- Wired For Data
- Cathedral Ceiling
- Recessed Lighting
- Fireplace With Gas Starter
- Double Pane Windows
- ENERGY STAR Qualified Windows
- Double Door Entry
- French Doors
- Atrium Doors
- ENERGY STAR Qualified Doors
- Family Room with Fireplace
- Family Room Off Kitchen
- Storage
- Laundry Room
Kitchen
- Open to Family Room
- Eat-In Kitchen
- Breakfast Bar
- Walk-In Pantry
- Butlers Pantry
- Double Self-Cleaning Convection Oven
- Gas Oven
- Six Burner Stove
- Built-In Range
- Range Hood
- Freezer
- Ice Maker
- Dishwasher
- Kitchen Island
- Granite Countertops
- Corian Countertops
- Disposal
Flooring
- Wood
- Carpet
- Tile
Bedrooms and Bathrooms
- 5 Bedrooms | 1 Main Level Bedroom
- Primary Bedroom Suite
- Walk-In Closet
- Dressing Area
- Corian Bathroom Countertops
- Makeup or Vanity Space
- Dual Vanity Sinks in Primary Bathroom
- Private Water Closet
- Soaking Tub
- Walk-in Shower
- Linen Closet In Bathroom
- Closet In Bathroom
Home Security
- Carbon Monoxide Detectors
- Fire and Smoke Detector
Eco-Friendly Details
- Energy-Efficient Appliances
- Energy-Efficient HVAC
- Energy-Efficient Thermostat
Pool
- Heated In Ground Pool
- Heated Spa
- In Ground Spa
- Saltwater Pool
Outdoor Features
- Balcony
- Wrap Around Porch
- Open Patio
- Outdoor Fireplace
- Fire Pit
- Exterior Lighting
- Rain Gutters
Location
- Property is near a park
Schools
- Ambuehl Elementary School
- Marco Forester Middle School
- San Juan Hills High School
Utilities
- Forced Air Zoned Cooling and Heating System
- Tankless Water Heater
Listing and Financial Details
- Tax Lot 28
- Tax Tract Number 17441
- Assessor Parcel Number 66404130
Community Details
Overview
- The Oaks Farms Association, Phone Number (949) 261-8282
- Total Management HOA
- Built by Davidson Builders
- Maintained Community
- Greenbelt
Recreation
- Park
- Community Stables
- Horse Trails
- Hiking Trails
- Bike Trail
Security
- Security Service
- Gated Community
Ownership History
Purchase Details
Home Financials for this Owner
Home Financials are based on the most recent Mortgage that was taken out on this home.Purchase Details
Home Financials for this Owner
Home Financials are based on the most recent Mortgage that was taken out on this home.Purchase Details
Home Financials for this Owner
Home Financials are based on the most recent Mortgage that was taken out on this home.Purchase Details
Home Financials for this Owner
Home Financials are based on the most recent Mortgage that was taken out on this home.Purchase Details
Purchase Details
Home Financials for this Owner
Home Financials are based on the most recent Mortgage that was taken out on this home.Purchase Details
Home Financials for this Owner
Home Financials are based on the most recent Mortgage that was taken out on this home.Similar Homes in San Juan Capistrano, CA
Home Values in the Area
Average Home Value in this Area
Purchase History
| Date | Buyer | Sale Price | Title Company |
|---|---|---|---|
| Mcdonagh Ray | $3,250,000 | Western Resources Title | |
| Tracy Jill Ann | -- | Lawyers Title Company | |
| Tracy Jill | -- | Lawyers Title Insurance Comp | |
| Tracy Jill Ann | -- | Wfg National Title Company | |
| Tracy Jill | -- | Wfg National Title Company | |
| Jill Ann Tracy Residence Trust | -- | None Available | |
| Peter Jon Gluck Residence Trust | -- | None Available | |
| Gluck Peter Jon | -- | None Available | |
| Tracy Jill Ann | -- | None Available | |
| Tracy Jill Ann | $2,064,000 | First American Title Co |
Mortgage History
| Date | Status | Borrower | Loan Amount |
|---|---|---|---|
| Open | Mcdonagh Ray | $2,925,000 | |
| Previous Owner | Tracy Jill | $1,181,500 | |
| Previous Owner | Tracy Jill | $1,151,000 | |
| Previous Owner | Tracy Jill Ann | $1,158,936 | |
| Previous Owner | Tracy Jill Ann | $1,200,000 |
Property History
| Date | Event | Price | Change | Sq Ft Price |
|---|---|---|---|---|
| 06/18/2021 06/18/21 | Sold | $3,250,000 | +1.6% | $722 / Sq Ft |
| 05/20/2021 05/20/21 | Pending | -- | -- | -- |
| 05/03/2021 05/03/21 | For Sale | $3,200,000 | -- | $711 / Sq Ft |
Tax History Compared to Growth
Tax History
| Year | Tax Paid | Tax Assessment Tax Assessment Total Assessment is a certain percentage of the fair market value that is determined by local assessors to be the total taxable value of land and additions on the property. | Land | Improvement |
|---|---|---|---|---|
| 2024 | $35,838 | $3,448,926 | $2,306,691 | $1,142,235 |
| 2023 | $35,051 | $3,381,300 | $2,261,461 | $1,119,839 |
| 2022 | $34,151 | $3,315,000 | $2,217,118 | $1,097,882 |
| 2021 | $23,359 | $2,263,997 | $1,250,648 | $1,013,349 |
| 2020 | $23,152 | $2,240,783 | $1,237,824 | $1,002,959 |
| 2019 | $22,723 | $2,196,847 | $1,213,553 | $983,294 |
| 2018 | $22,316 | $2,153,772 | $1,189,758 | $964,014 |
| 2017 | $21,613 | $2,063,708 | $1,166,429 | $897,279 |
| 2016 | $1,469 | $138,936 | $138,936 | $0 |
Agents Affiliated with this Home
-
Deborah Robinson

Seller's Agent in 2021
Deborah Robinson
Douglas Elliman of California
(949) 533-2234
1 in this area
23 Total Sales
-
Neville Anklesaria

Buyer's Agent in 2021
Neville Anklesaria
The Surrealty Group
(949) 783-2400
1 in this area
46 Total Sales
Map
Source: California Regional Multiple Listing Service (CRMLS)
MLS Number: OC21088399
APN: 664-041-30
- 28560 Martingale Dr
- 30652 Shadetree Ln
- 28881 Via Hacienda
- 31271 Via Fajita
- 31291 Via Fajita
- 30821 Hunt Club Dr
- 67 Galan St
- 27971 Golden Ridge Ln
- 27972 Golden Ridge Ln
- 31341 Via Sonora
- 30927 Steeplechase Dr
- 38 Gallo St
- 27821 Golden Ridge Ln
- 16 Fenix St
- 30671 Steeplechase Dr
- 31351 Calle Del Campo
- 27703 Ortega Hwy Unit 147
- 27703 Ortega Hwy
- 27703 Ortega Hwy Unit 91
- 27703 Ortega Hwy Unit 13
- 28591 Martingale Dr
- 28601 Martingale Dr
- 28720 Martingale Dr
- 28720 Martingale Dr
- 28710 Martingale Dr
- 28730 Martingale Dr
- 28600 Martingale Dr
- 28590 Martingale Dr
- 28611 Martingale Dr
- 28740 Martingale Dr
- 28700 Martingale Dr
- 28610 Martingale Dr
- 28580 Martingale Dr
- 28620 Martingale Dr
- 28621 Martingale Dr
- 28542 Paseo Diana
- 28546 Paseo Diana
- 28570 Martingale Dr
- 28760 Martingale Dr
- 28536 Paseo Diana
