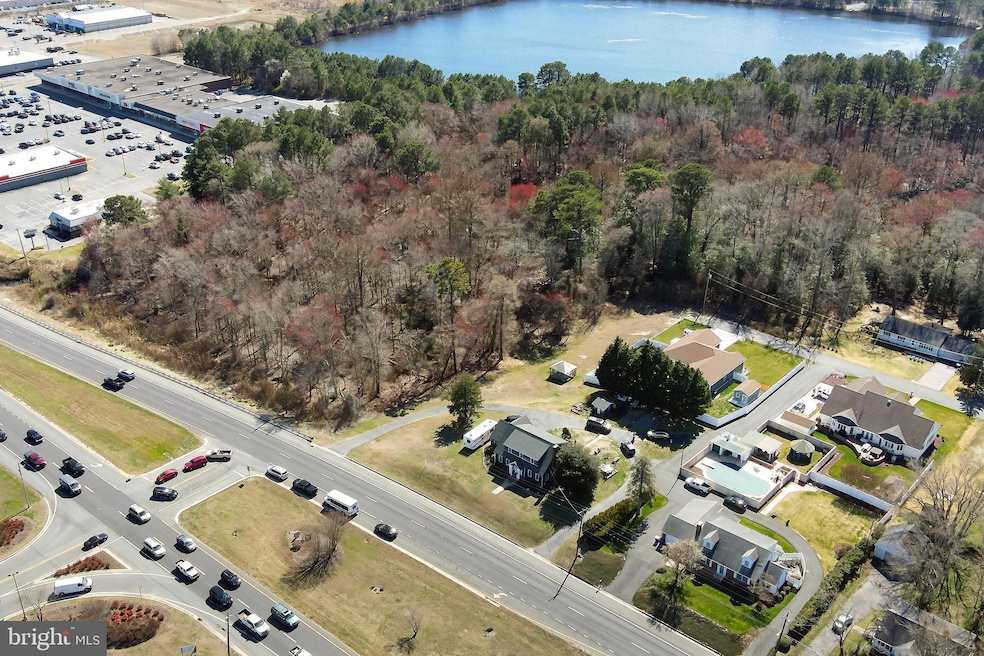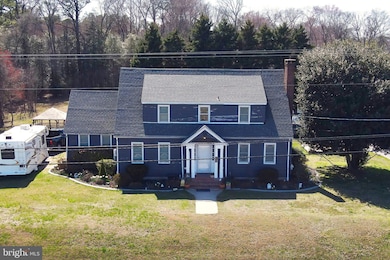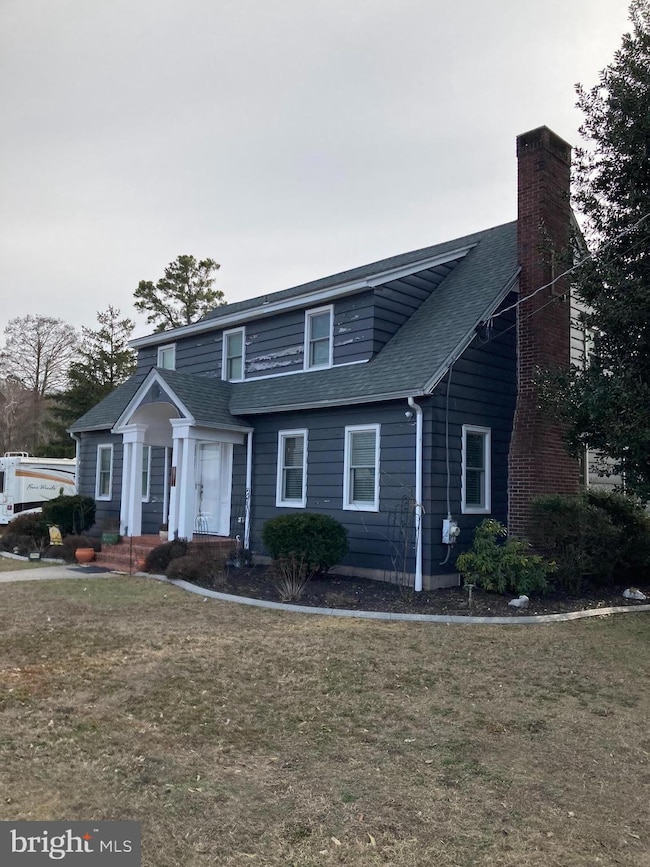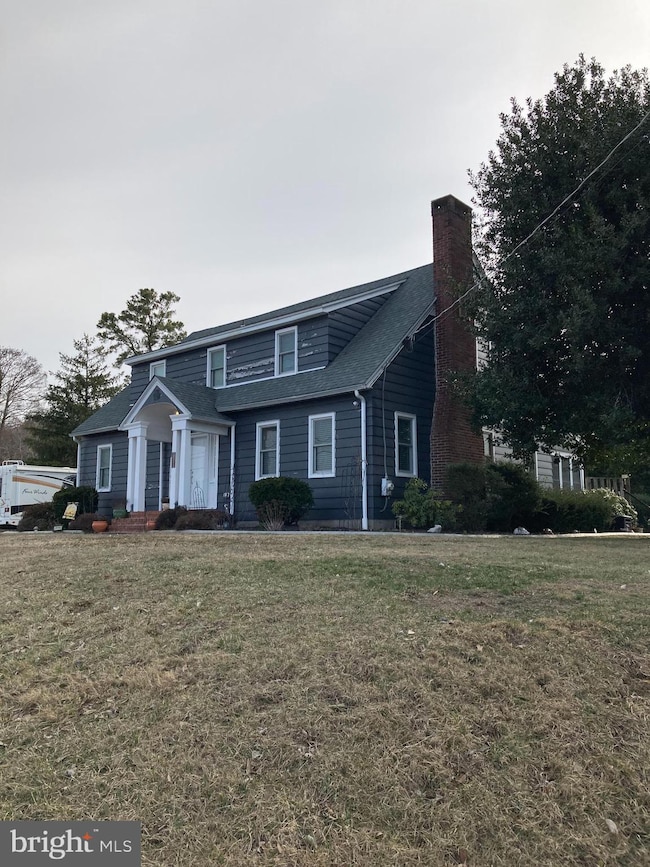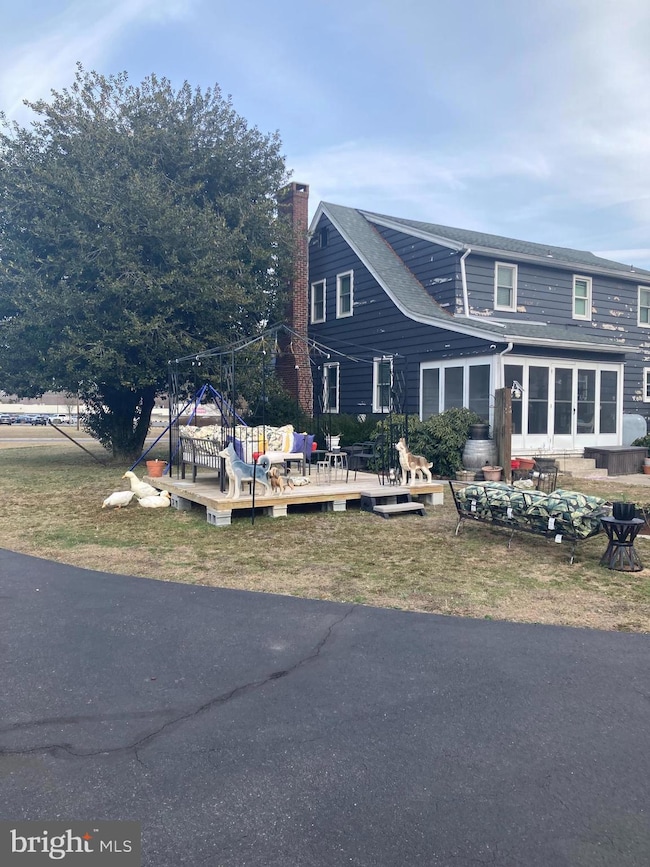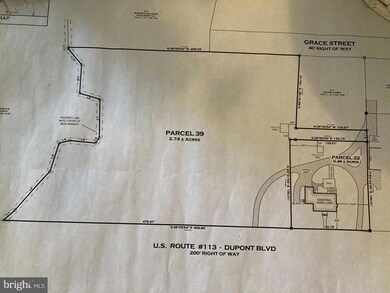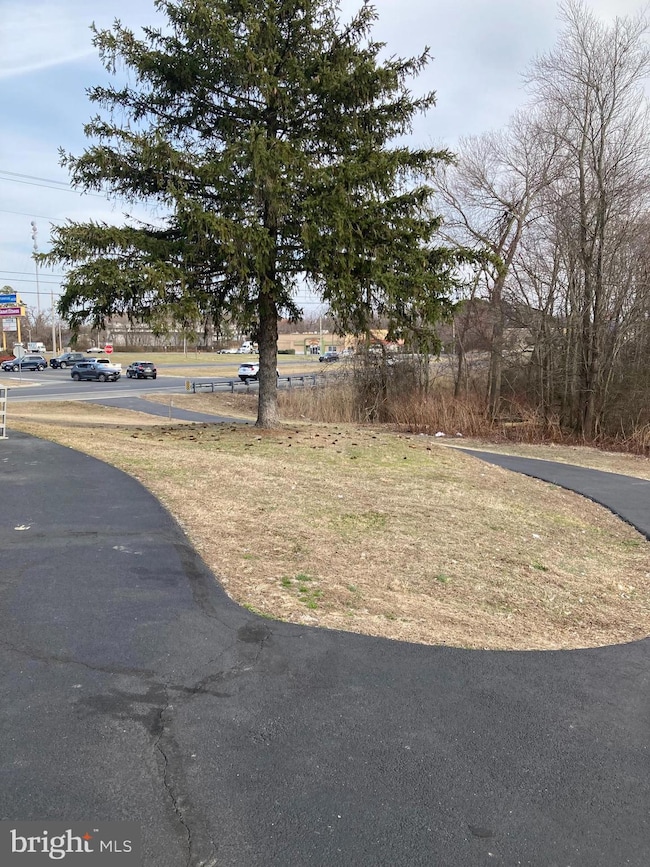28592 Dupont Blvd Millsboro, DE 19966
Estimated payment $8,038/month
Highlights
- 3.17 Acre Lot
- 2 Fireplaces
- Gazebo
- Colonial Architecture
- No HOA
- 1 Car Attached Garage
About This Home
CHARMING TWO-STORY COLONIAL HOME WITH EXPANSIVE LAND ON DUPONT HIGHWAY IN MILLSBORO DE.Discover a rare opportunity to own one of the last remaining pieces of land on the highly sought-after Dupont Highway in Millsboro. This expansive 3.17-acre property is divided into 2 deeded parcels, offering a total of 600 feet of road frontage on Rt. 113. With its prime location, just 16 miles from the beach and in the heart of shopping & amenities, this property offers both convenience and endless potential.THE LAND:The 2.7-acre parcel is partially cleared and boasts a private driveway separate from the home's access. Public services are available for the land, which is currently zoned Residential MR. However, there is potential to re-zone the land for commercial use, offering exciting opportunities for development or business ventures.THE HOME:Built in 1946, this classic Craftsman-style home offers2,760 square feet of living space with timeless character and charm. Featuring 3 bedrooms & 2 bathrooms with numerous upgrades- the home has been thoughtfully preserved with original 1940's details, including built-in shelving in the den & a wood-burning fireplace in the formal living room.As you step inside, you'll be greeted by a large foyer and spacious formal living room and dining room, ideal for entertaining. The eat-in kitchen is conveniently accessed through the dining room, and just off the kitchen is a laundry/mudroom with access to the one-car garage.Upstairs, you'll find 3 generous bedrooms & 1 bathroom. The walk-in attic space provides additional storage options. The partially finished basement includes a wood stove, a bar area, & plenty of space for storage, with an area already roughed in for an additional bathroom-offering even more potential for customization and expansion.The home has had many upgrades including all new Anderson Replacement Windows-Basement waterproofed w/triple safe sump pump & de-humidifier-New acrylic showers w/lifetime warranty!This property is a rare find with endless possibilities. Build your dream estate, or take advantage of the land's zoning potential, this property is ready for its next chapter!THE SELLERS WILL ENTERTAIN ALL REASONABLE OFFERS!!
Listing Agent
(443) 523-4151 suesellsdelmarva@gmail.com Coldwell Banker Realty License #RS-0026302 Listed on: 03/28/2025

Home Details
Home Type
- Single Family
Est. Annual Taxes
- $1,402
Year Built
- Built in 1946
Lot Details
- 3.17 Acre Lot
- Lot Dimensions are 125.00 x 150.00
- Property is zoned MR RESIDENTIAL
Parking
- 1 Car Attached Garage
- Rear-Facing Garage
- Garage Door Opener
- Driveway
Home Design
- Colonial Architecture
- Block Foundation
- Frame Construction
- Wood Siding
Interior Spaces
- Property has 2 Levels
- Ceiling Fan
- 2 Fireplaces
- Replacement Windows
- Exterior Cameras
Kitchen
- Built-In Oven
- Cooktop
- Freezer
- Ice Maker
- Dishwasher
- Disposal
Bedrooms and Bathrooms
- 3 Bedrooms
Laundry
- Dryer
- Washer
Partially Finished Basement
- Water Proofing System
- Sump Pump
- Basement Windows
Outdoor Features
- Patio
- Gazebo
- Shed
Schools
- East Millsboro Elementary School
- Millsboro Middle School
- Sussex Central High School
Utilities
- Window Unit Cooling System
- Forced Air Heating System
- Heating System Uses Oil
- Radiant Heating System
- Electric Water Heater
Community Details
- No Home Owners Association
Listing and Financial Details
- Assessor Parcel Number 133-21.05-22.00/ 133-21.05-39.00
Map
Home Values in the Area
Average Home Value in this Area
Tax History
| Year | Tax Paid | Tax Assessment Tax Assessment Total Assessment is a certain percentage of the fair market value that is determined by local assessors to be the total taxable value of land and additions on the property. | Land | Improvement |
|---|---|---|---|---|
| 2025 | $630 | $17,750 | $3,100 | $14,650 |
| 2024 | $764 | $17,750 | $3,100 | $14,650 |
| 2023 | $763 | $17,750 | $3,100 | $14,650 |
| 2022 | $745 | $17,750 | $3,100 | $14,650 |
| 2021 | $700 | $17,750 | $3,100 | $14,650 |
| 2020 | $668 | $17,750 | $3,100 | $14,650 |
| 2019 | $407 | $17,750 | $3,100 | $14,650 |
| 2018 | $405 | $17,750 | $0 | $0 |
| 2017 | $408 | $17,750 | $0 | $0 |
| 2016 | $374 | $17,750 | $0 | $0 |
| 2015 | $382 | $17,750 | $0 | $0 |
| 2014 | $372 | $17,750 | $0 | $0 |
Property History
| Date | Event | Price | Change | Sq Ft Price |
|---|---|---|---|---|
| 05/13/2025 05/13/25 | Price Changed | $1,499,900 | -11.8% | $543 / Sq Ft |
| 03/28/2025 03/28/25 | For Sale | $1,700,000 | +466.7% | $616 / Sq Ft |
| 09/18/2020 09/18/20 | Sold | $300,000 | 0.0% | $109 / Sq Ft |
| 07/25/2020 07/25/20 | Pending | -- | -- | -- |
| 02/12/2020 02/12/20 | For Sale | $299,999 | -- | $109 / Sq Ft |
Purchase History
| Date | Type | Sale Price | Title Company |
|---|---|---|---|
| Deed | $300,000 | None Available | |
| Deed | -- | None Available | |
| Deed | -- | -- | |
| Deed | -- | -- |
Mortgage History
| Date | Status | Loan Amount | Loan Type |
|---|---|---|---|
| Open | $306,900 | VA |
Source: Bright MLS
MLS Number: DESU2080086
APN: 133-21.05-22.00
- 0 Cedar St
- 27004 Greenleaf Dr
- 27003 Greenleaf Dr
- 29880 Plantation Dr Unit A22
- 27932 Home Farm Dr
- 30091 Plantation Dr Unit B4-5
- 402 Old Landing Rd
- 294 Meadows Ct
- 296 Meadows Ct
- 310 Branch Way
- 111 Irons Ave
- 350 Peachtree Ln
- 612 Maidstone Ct
- 115 Alexandreas Ct Unit 8
- 428 Tunbridge Ct
- Heather To-Be-Built Tbd
- 222 S Washington St
- 108 Lauras Ct
- 129 Laurel Rd
- 402 Tunbridge Ct
- 29707 Sawyer Loop
- 30111 Plantation Dr Unit B54
- 400 Old Landing Rd
- 22392 York Cir
- 0 Houston Cir
- 100-139 Carolines Ct
- 3206 Caitlins Way Unit 3206
- 140 Mill Chase Cir
- 114 Bobbys Branch Rd Unit 85
- 29449 Oxford Dr
- 29427 Oxford Dr
- 29086 Saint Thomas Blvd Unit 276
- 29424 Oxford Dr
- 29421 Oxford Dr
- 29418 Oxford Dr
- 29417 Oxford Dr
- 29493 Glenwood Dr
- 29405 Oxford Dr
- 29495 Glenwood Dr
- 29457 Oxford Dr
