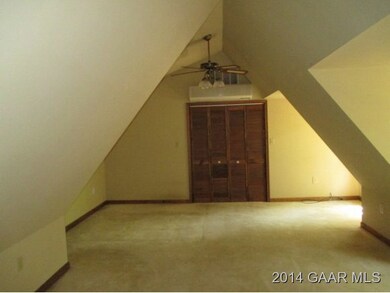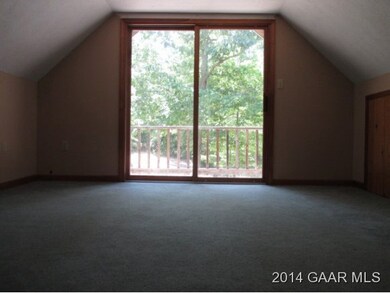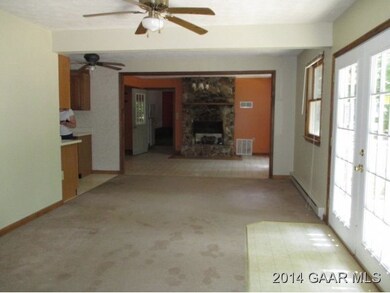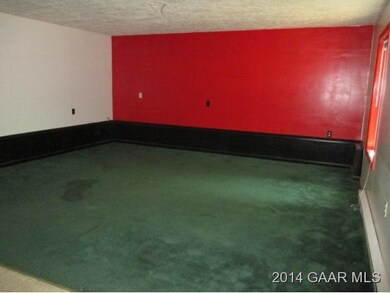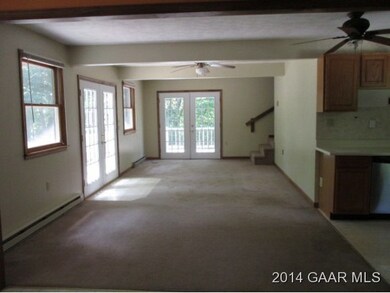286 Cider Barn Ln Stuarts Draft, VA 24477
3
Beds
2
Baths
2,484
Sq Ft
1.78
Acres
Highlights
- Multiple Fireplaces
- Bonus Room
- Living Room
- Wooded Lot
- Great Room
- Laundry Room
About This Home
As of November 2020A retreat you can call home! This mostly wooded 1.78 acre parcel has a beautiful A-framed home. Decks for entertaining plus one for your own privacy off the master en-suite or family room. 3 Large living areas inside this home. Dining area with gas or wood burning fireplace and a flue in the family room. Come home to enjoy the privacy and possibly a little wildlife. Utilities are off, please bring a flashlight. A/C for second floor.
Home Details
Home Type
- Single Family
Est. Annual Taxes
- $1,563
Year Built
- 1987
Lot Details
- 1.78 Acre Lot
- Wooded Lot
Home Design
- Composition Shingle Roof
- Stone Siding
- Vinyl Siding
Interior Spaces
- 2,484 Sq Ft Home
- 1.5-Story Property
- Multiple Fireplaces
- Great Room
- Family Room
- Living Room
- Dining Room with Fireplace
- Bonus Room
- Crawl Space
- Laundry Room
Flooring
- Carpet
- Vinyl
Bedrooms and Bathrooms
- 2 Full Bathrooms
Outdoor Features
- Storage Shed
Utilities
- Central Air
- Baseboard Heating
- Well
- Conventional Septic
Map
Create a Home Valuation Report for This Property
The Home Valuation Report is an in-depth analysis detailing your home's value as well as a comparison with similar homes in the area
Home Values in the Area
Average Home Value in this Area
Property History
| Date | Event | Price | Change | Sq Ft Price |
|---|---|---|---|---|
| 11/06/2020 11/06/20 | Sold | $290,000 | -2.7% | $127 / Sq Ft |
| 09/26/2020 09/26/20 | Pending | -- | -- | -- |
| 09/22/2020 09/22/20 | Price Changed | $297,900 | -0.7% | $131 / Sq Ft |
| 09/16/2020 09/16/20 | For Sale | $299,900 | +29.4% | $131 / Sq Ft |
| 07/14/2015 07/14/15 | Sold | $231,750 | 0.0% | $104 / Sq Ft |
| 05/11/2015 05/11/15 | Pending | -- | -- | -- |
| 02/16/2015 02/16/15 | For Sale | $231,750 | +111.2% | $104 / Sq Ft |
| 10/10/2014 10/10/14 | Sold | $109,725 | -30.8% | $44 / Sq Ft |
| 09/11/2014 09/11/14 | Pending | -- | -- | -- |
| 06/19/2014 06/19/14 | For Sale | $158,500 | -- | $64 / Sq Ft |
Source: Charlottesville Area Association of REALTORS®
Tax History
| Year | Tax Paid | Tax Assessment Tax Assessment Total Assessment is a certain percentage of the fair market value that is determined by local assessors to be the total taxable value of land and additions on the property. | Land | Improvement |
|---|---|---|---|---|
| 2024 | $1,563 | $300,640 | $60,000 | $240,640 |
| 2023 | $1,201 | $190,600 | $60,500 | $130,100 |
| 2022 | $1,201 | $190,600 | $60,500 | $130,100 |
| 2021 | $1,201 | $190,600 | $60,500 | $130,100 |
| 2020 | $1,201 | $190,600 | $60,500 | $130,100 |
| 2019 | $1,201 | $190,600 | $60,500 | $130,100 |
| 2018 | $1,112 | $176,533 | $60,500 | $116,033 |
| 2017 | $1,024 | $176,533 | $60,500 | $116,033 |
| 2016 | $1,024 | $176,533 | $60,500 | $116,033 |
| 2015 | $872 | $176,533 | $60,500 | $116,033 |
| 2014 | $872 | $176,533 | $60,500 | $116,033 |
| 2013 | $872 | $181,700 | $65,500 | $116,200 |
Source: Public Records
Mortgage History
| Date | Status | Loan Amount | Loan Type |
|---|---|---|---|
| Open | $287,000 | Stand Alone Refi Refinance Of Original Loan | |
| Closed | $284,747 | FHA | |
| Previous Owner | $30,300 | Stand Alone Refi Refinance Of Original Loan | |
| Previous Owner | $227,551 | FHA | |
| Previous Owner | $140,000 | Land Contract Argmt. Of Sale | |
| Previous Owner | $226,345 | FHA | |
| Previous Owner | $199,955 | FHA | |
| Previous Owner | $166,250 | Adjustable Rate Mortgage/ARM |
Source: Public Records
Deed History
| Date | Type | Sale Price | Title Company |
|---|---|---|---|
| Deed | $290,000 | None Available | |
| Warranty Deed | $231,750 | Attorney | |
| Warranty Deed | $109,725 | Attorney | |
| Special Warranty Deed | $148,125 | Attorney | |
| Trustee Deed | $148,125 | None Available | |
| Deed | -- | -- |
Source: Public Records
Source: Charlottesville Area Association of REALTORS®
MLS Number: 197272
APN: 083B4 2 43C
Nearby Homes
- 170 Ceocia Ln
- 277 Cooper Dr
- 169 Arrowhead Ln
- 121 Sugarcamp Ln
- 378 Mullins Ln
- 0 Kiley Ln Unit 569156
- TBD Stuarts Draft Hwy
- TBD Howardsville Turnpike
- tbd Mill Creek Ln
- 138 Arrowhead Ln
- 239 Flint Mountain Dr
- 150 Falling Rock Dr
- 198 Forest Springs Dr
- 112 Arrowhead Ln
- 81 Arrowhead Ln
- 233 Dodge St
- 186 Dodge St
- 44 Bowmans Run Dr
- 333 Cranberry Dr
- 0 Johnson Dr

