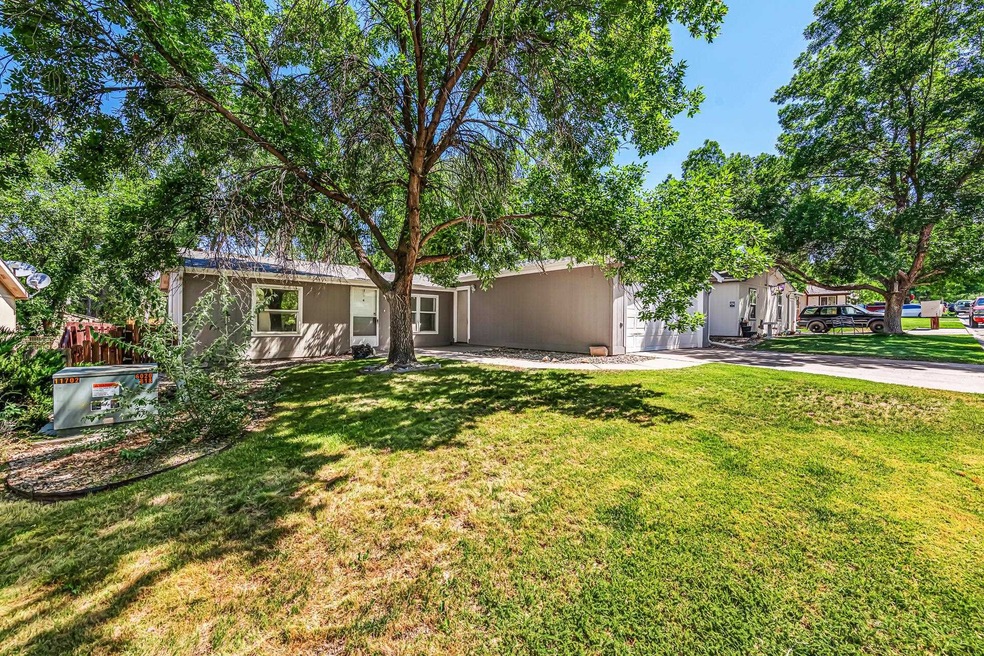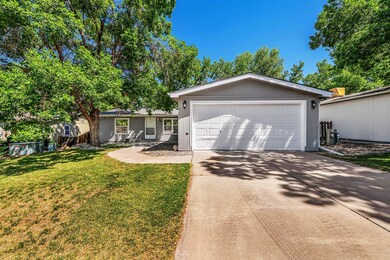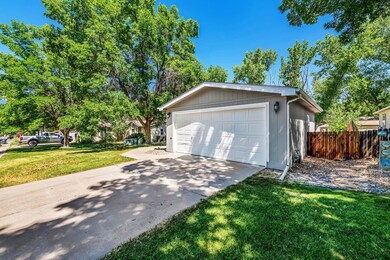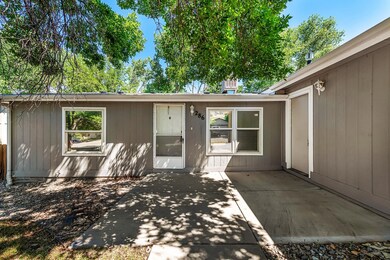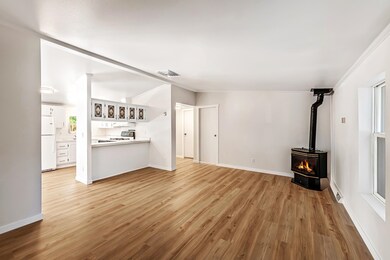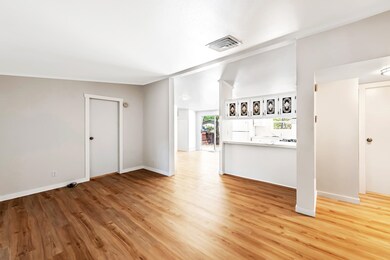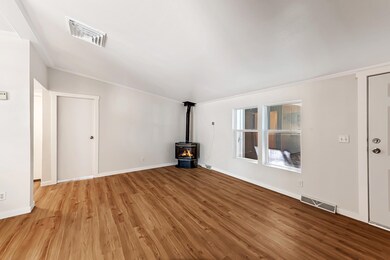
286 E Tamarack Cir Parachute, CO 81635
Estimated payment $1,933/month
Highlights
- Mature Trees
- Vaulted Ceiling
- 2 Car Attached Garage
- Living Room with Fireplace
- Ranch Style House
- Laundry in Mud Room
About This Home
Welcome to 286 E Tamarack Circle, a beautifully renovated 3-bedroom, 2-bath home nestled in a quiet neighborhood with breathtaking views of the Colorado mountains. This charming single-level residence offers a modern, move-in-ready interior with fresh updates throughout, including new flooring, new roof, new swamp cooler, updated kitchen and bathrooms. Enjoy the spacious, light-filled living areas that flow seamlessly into a large, fenced backyard - perfect for entertaining, gardening, or simply relaxing under the open skies. The attached two-car garage provides plenty of storage, while the mature trees add curb appeal and shade. Located just minutes from local parks, schools, and I-70, this home offers both tranquility and convenience.
Property Details
Home Type
- Modular Prefabricated Home
Est. Annual Taxes
- $688
Year Built
- Built in 1997
Lot Details
- 6,098 Sq Ft Lot
- Property is Fully Fenced
- Privacy Fence
- Landscaped
- Front Yard Sprinklers
- Mature Trees
HOA Fees
- $49 Monthly HOA Fees
Home Design
- Ranch Style House
- Asphalt Roof
- Modular or Manufactured Materials
- Masonite
Interior Spaces
- 1,080 Sq Ft Home
- Vaulted Ceiling
- Free Standing Fireplace
- Gas Log Fireplace
- Living Room with Fireplace
- Dining Room
- Luxury Vinyl Plank Tile Flooring
- Crawl Space
Kitchen
- Breakfast Bar
- Gas Oven or Range
- Range Hood
- Freezer
- Dishwasher
- Laminate Countertops
- Disposal
Bedrooms and Bathrooms
- 3 Bedrooms
- 2 Bathrooms
- Walk-in Shower
Laundry
- Laundry in Mud Room
- Laundry on main level
- Washer and Dryer Hookup
Parking
- 2 Car Attached Garage
- Garage Door Opener
Outdoor Features
- Open Patio
- Shed
Schools
- Bea Underwood/ Lw St John Elementary School
- Grand Valley Middle School
- Grand Valley High School
Mobile Home
- Modular Prefabricated Home
Utilities
- Evaporated cooling system
- Forced Air Heating System
- Septic Design Installed
Listing and Financial Details
- Assessor Parcel Number 2407-192-18-003
Community Details
Overview
- Visit Association Website
- Saddleback Vlg Subdivision
Pet Policy
- Pets Allowed
Map
Home Values in the Area
Average Home Value in this Area
Tax History
| Year | Tax Paid | Tax Assessment Tax Assessment Total Assessment is a certain percentage of the fair market value that is determined by local assessors to be the total taxable value of land and additions on the property. | Land | Improvement |
|---|---|---|---|---|
| 2024 | $688 | $12,330 | $1,500 | $10,830 |
| 2023 | $688 | $12,330 | $1,500 | $10,830 |
| 2022 | $343 | $12,670 | $1,320 | $11,350 |
| 2021 | $397 | $13,040 | $1,360 | $11,680 |
| 2020 | $301 | $10,480 | $1,070 | $9,410 |
| 2019 | $280 | $10,480 | $1,070 | $9,410 |
| 2018 | $209 | $7,690 | $720 | $6,970 |
| 2017 | $196 | $7,690 | $720 | $6,970 |
| 2016 | $150 | $6,510 | $800 | $5,710 |
| 2015 | $131 | $6,510 | $800 | $5,710 |
| 2014 | $65 | $3,410 | $800 | $2,610 |
Property History
| Date | Event | Price | Change | Sq Ft Price |
|---|---|---|---|---|
| 07/20/2025 07/20/25 | For Sale | $329,900 | -- | $305 / Sq Ft |
Purchase History
| Date | Type | Sale Price | Title Company |
|---|---|---|---|
| Trustee Deed | -- | None Listed On Document | |
| Deed | $91,100 | -- | |
| Deed | $15,700 | -- | |
| Deed | $15,700 | -- |
Mortgage History
| Date | Status | Loan Amount | Loan Type |
|---|---|---|---|
| Previous Owner | $240,000 | Reverse Mortgage Home Equity Conversion Mortgage | |
| Previous Owner | $99,216 | FHA |
Similar Homes in Parachute, CO
Source: Grand Junction Area REALTOR® Association
MLS Number: 20253475
APN: R770269
- 68 E Bonanza Place
- 227 E Tamarack Cir
- 12 W Tamarack Cir
- 88 W Carson Cir
- 133 W Carson Cir
- 79 W Silver Bell Place
- L 2 B 3 Parachute Park Blvd
- L6 B2 Parachute Park Blvd
- 26 Mahogany Cir
- 22 W Silver Bell Place
- 11 E Carson Cir
- 23 Horizon Cir
- 16 Bent Creek Cir
- 45 Horizon Cir
- 32 Bent Creek Cir
- 62 Horizon Cir
- 167 Horizon Cir
- 145 Horizon Cir
- 85 Horizon Cir
