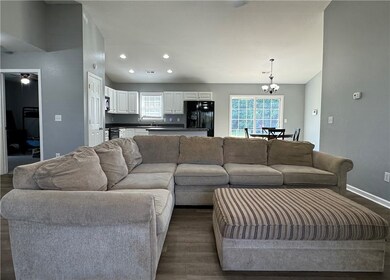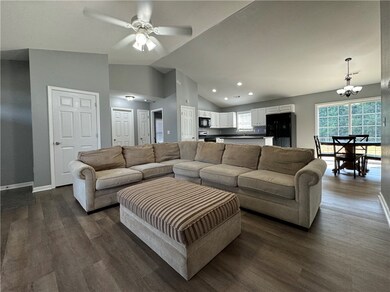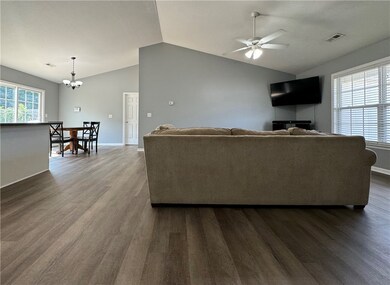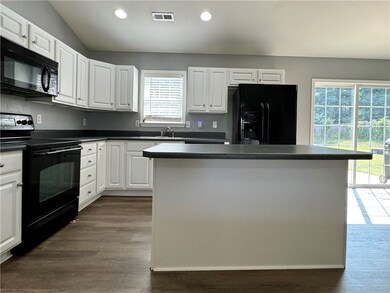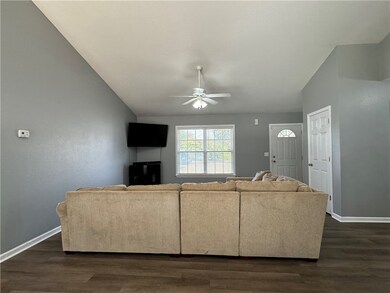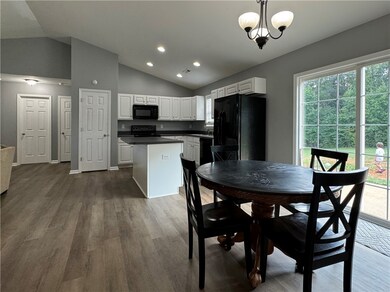
Highlights
- No HOA
- Front Porch
- Walk-In Closet
- James Byrnes Freshman Academy Rated A-
- 2 Car Attached Garage
- Cooling Available
About This Home
As of October 2024Welcome Home to 286 Heatherbrook Drive. This 3-bedroom, 2-bathroom home located in a serene family-friendly neighborhood is move-in ready! Fresh paint throughout and brand-new luxury vinyl plank (LVP) flooring in the living areas means the updates are done, you just need to unpack. The home features 1370 square feet of living space and sits on a spacious .9 acre lot. Inside, you'll find an open concept living and dining area with a vaulted ceiling, with plenty of space for family gatherings and entertaining. The split floor plan features the primary bedroom with an ensuite bathroom and walk-in closet on one side of the home, with two additional bedrooms and second full bathroom on the opposite side. Through the sliding glass doors is a patio and large backyard-perfect for children, pets, or entertaining. The attached 2-car garage provides ample parking and storage. The well-maintained front yard adds to the home's curb appeal. Located in a quiet, family-friendly neighborhood with no HOA, this home is zoned for top-rated Spartanburg District Five schools. It is also near parks and recreational facilities, with convenient access to shopping, dining, and major highways. Don't miss the opportunity to make this charming house your new home! Schedule a tour today and experience the perfect blend of comfort, convenience, and style.
Last Agent to Sell the Property
Real Local/Real Broker, LLC (Seneca) License #123372 Listed on: 07/31/2024

Home Details
Home Type
- Single Family
Est. Annual Taxes
- $1,062
Year Built
- Built in 2007
Lot Details
- 0.9 Acre Lot
- Sloped Lot
Parking
- 2 Car Attached Garage
- Driveway
Home Design
- Slab Foundation
- Vinyl Siding
- Stone
Interior Spaces
- 1,370 Sq Ft Home
- 1-Story Property
- Carpet
- Dishwasher
Bedrooms and Bathrooms
- 3 Bedrooms
- Primary bedroom located on second floor
- Walk-In Closet
- Bathroom on Main Level
- 2 Full Bathrooms
Outdoor Features
- Patio
- Front Porch
Location
- Outside City Limits
Schools
- Lyman Elementary School
- Beech Springs Middle School
- James F Byrnes High School
Utilities
- Cooling Available
- Central Heating
- Septic Tank
Community Details
- No Home Owners Association
Listing and Financial Details
- Assessor Parcel Number 5-10-00-007.20
Ownership History
Purchase Details
Home Financials for this Owner
Home Financials are based on the most recent Mortgage that was taken out on this home.Purchase Details
Home Financials for this Owner
Home Financials are based on the most recent Mortgage that was taken out on this home.Purchase Details
Home Financials for this Owner
Home Financials are based on the most recent Mortgage that was taken out on this home.Purchase Details
Home Financials for this Owner
Home Financials are based on the most recent Mortgage that was taken out on this home.Similar Homes in Lyman, SC
Home Values in the Area
Average Home Value in this Area
Purchase History
| Date | Type | Sale Price | Title Company |
|---|---|---|---|
| Deed | $274,900 | None Listed On Document | |
| Deed | $159,900 | None Available | |
| Deed | $128,500 | None Available | |
| Deed | $122,000 | None Available |
Mortgage History
| Date | Status | Loan Amount | Loan Type |
|---|---|---|---|
| Open | $283,971 | VA | |
| Previous Owner | $157,003 | FHA | |
| Previous Owner | $131,122 | New Conventional | |
| Previous Owner | $2,000 | Stand Alone Second | |
| Previous Owner | $118,340 | Unknown |
Property History
| Date | Event | Price | Change | Sq Ft Price |
|---|---|---|---|---|
| 07/10/2025 07/10/25 | For Sale | $290,000 | +5.5% | $212 / Sq Ft |
| 10/16/2024 10/16/24 | Sold | $274,900 | 0.0% | $201 / Sq Ft |
| 09/13/2024 09/13/24 | Pending | -- | -- | -- |
| 09/03/2024 09/03/24 | Price Changed | $274,900 | -1.8% | $201 / Sq Ft |
| 08/10/2024 08/10/24 | Price Changed | $279,900 | -3.4% | $204 / Sq Ft |
| 07/31/2024 07/31/24 | For Sale | $289,900 | +81.3% | $212 / Sq Ft |
| 03/29/2018 03/29/18 | Sold | $159,900 | 0.0% | $133 / Sq Ft |
| 02/10/2018 02/10/18 | Pending | -- | -- | -- |
| 02/09/2018 02/09/18 | For Sale | $159,900 | -- | $133 / Sq Ft |
Tax History Compared to Growth
Tax History
| Year | Tax Paid | Tax Assessment Tax Assessment Total Assessment is a certain percentage of the fair market value that is determined by local assessors to be the total taxable value of land and additions on the property. | Land | Improvement |
|---|---|---|---|---|
| 2024 | $1,062 | $7,314 | $1,438 | $5,876 |
| 2023 | $1,062 | $7,314 | $1,438 | $5,876 |
| 2022 | $968 | $6,360 | $1,000 | $5,360 |
| 2021 | $968 | $6,360 | $1,000 | $5,360 |
| 2020 | $948 | $6,360 | $1,000 | $5,360 |
| 2019 | $948 | $5,907 | $929 | $4,978 |
| 2018 | $855 | $5,907 | $929 | $4,978 |
| 2017 | $740 | $5,136 | $1,000 | $4,136 |
| 2016 | $714 | $5,136 | $1,000 | $4,136 |
| 2015 | $655 | $4,724 | $1,000 | $3,724 |
| 2014 | $2,497 | $7,086 | $1,500 | $5,586 |
Agents Affiliated with this Home
-
Tifanny Geter

Seller's Agent in 2025
Tifanny Geter
Keller Williams Realty
(864) 205-9510
18 Total Sales
-
Donna Martin

Seller's Agent in 2024
Donna Martin
Real Local/Real Broker, LLC (Seneca)
(864) 884-7393
18 Total Sales
-
Jana Candler

Seller's Agent in 2018
Jana Candler
BHHS C.Dan Joyner-Woodruff Rd
(864) 313-6990
189 Total Sales
-
Christine Stroble
C
Buyer's Agent in 2018
Christine Stroble
Servus Realty Group
(864) 320-4062
24 Total Sales
Map
Source: Western Upstate Multiple Listing Service
MLS Number: 20277780
APN: 5-10-00-007.20
- 445 Joella Ln
- 251 Heatherbrook Dr
- 622 N Tiger Lily Ln
- 1592 Highway 357
- 2023 Renata Lee Dr
- 805 Colmore Trail
- 931 Brynderwen Place
- 912 Brynderwen Place
- 450 Hammett Store Rd
- 101 Jordan Rd
- 381 Butler Rd
- 151 Butler Rd
- 309 Reflection Dr
- 320 Reflection Dr
- 156 Butler Rd
- 325 Reflection Dr
- 9 Brookdale Acres Dr
- 825 Brennan Way
- 844 Brennan Way
- 357 Zoey Park Dr

