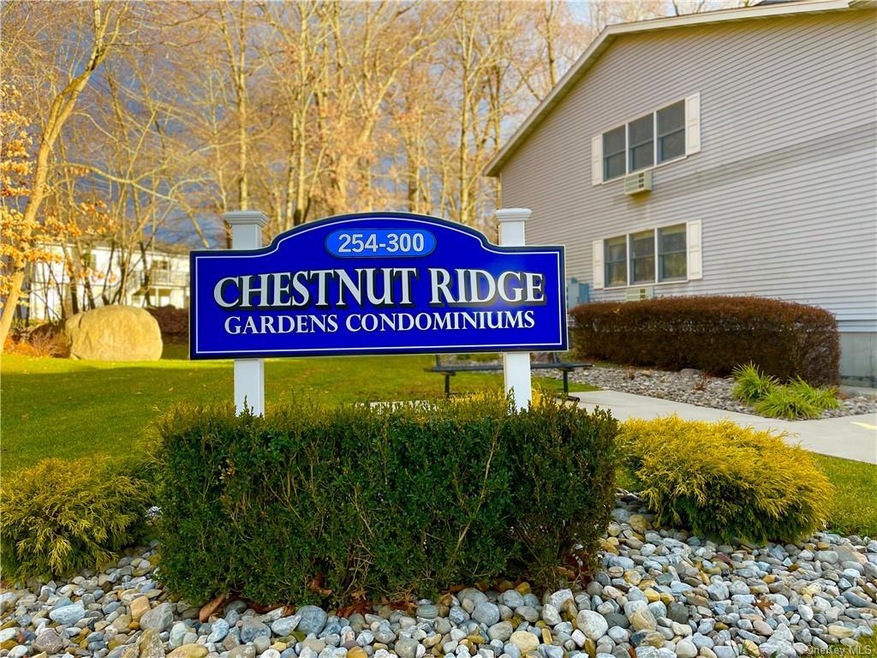
286 Hubert Humphrey Dr Unit A5L Spring Valley, NY 10977
Chestnut Ridge NeighborhoodHighlights
- Senior Community
- Property is near public transit
- Eat-In Kitchen
- Deck
- Main Floor Primary Bedroom
- Walk-In Closet
About This Home
As of July 2024First floor condo now available in Chestnut Ridge Gardens, an active age 55 and older complex in Rockland County, perfect for downsizing. This lovely condo features a Living-room/dining room combo that leads to your own covered deck. Sit outside in the shade and enjoy your morning coffee in peace and quiet admiring the greenery. Large master bedroom with walk in closet and full attached bathroom. Private laundry room conveniently located inside your unit. Parking right outside your front door. Eat in kitchen with lots of counter and cabinet space plus a cut out overlooking the dining area. Plenty of visitor spots nearby. Bonus storage room located in the basement. Great location, easy access to NY State thruway, NJ Border. Close to Senor Center and bus stop.
Last Agent to Sell the Property
Howard Hanna Rand Realty Brokerage Phone: (845) 735-3700 License #40TR1178511

Property Details
Home Type
- Condominium
Est. Annual Taxes
- $7,237
Year Built
- Built in 1991
HOA Fees
- $320 Monthly HOA Fees
Home Design
- Garden Apartment
- Frame Construction
- Vinyl Siding
Interior Spaces
- 1,014 Sq Ft Home
- 2-Story Property
- Storage
- Basement
Kitchen
- Eat-In Kitchen
- Oven
Bedrooms and Bathrooms
- 1 Primary Bedroom on Main
- Main Floor Bedroom
- Walk-In Closet
- Powder Room
Laundry
- Laundry Room
- Dryer
Parking
- Parking Lot
- Assigned Parking
Schools
- Margetts Elementary School
- Chestnut Ridge Middle School
- Spring Valley High School
Utilities
- Cooling System Mounted In Outer Wall Opening
- Baseboard Heating
- Heating System Uses Natural Gas
Additional Features
- Deck
- Two or More Common Walls
- Property is near public transit
Listing and Financial Details
- Assessor Parcel Number 392615-063-013-0001-009-000-1030
Community Details
Overview
- Senior Community
- Association fees include ground maintenance, exterior maintenance, sewer, water
Recreation
- Park
Pet Policy
- Cats Allowed
Ownership History
Purchase Details
Home Financials for this Owner
Home Financials are based on the most recent Mortgage that was taken out on this home.Purchase Details
Home Financials for this Owner
Home Financials are based on the most recent Mortgage that was taken out on this home.Purchase Details
Home Financials for this Owner
Home Financials are based on the most recent Mortgage that was taken out on this home.Map
Similar Homes in the area
Home Values in the Area
Average Home Value in this Area
Property History
| Date | Event | Price | Change | Sq Ft Price |
|---|---|---|---|---|
| 07/08/2024 07/08/24 | Sold | $255,000 | -1.5% | $251 / Sq Ft |
| 04/24/2024 04/24/24 | Pending | -- | -- | -- |
| 02/20/2024 02/20/24 | Price Changed | $259,000 | -4.0% | $255 / Sq Ft |
| 01/02/2024 01/02/24 | For Sale | $269,900 | -- | $266 / Sq Ft |
Source: OneKey® MLS
MLS Number: KEY6282225
APN: 392615 63.13-1-9.-1030
