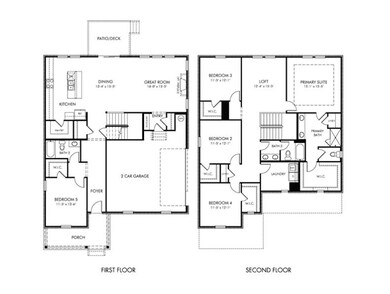286 Johnnys Place Mt. Juliet, TN 37122
Estimated payment $3,863/month
Highlights
- Traditional Architecture
- Separate Formal Living Room
- Community Pool
- West Elementary School Rated A-
- Great Room
- Stainless Steel Appliances
About This Home
Brand new energy efficient home available Jan 2026! Spacious open-concept design with a flowing kitchen, dining, and great room layout that is perfect for entertaining. Includes loft, study, and covered patio for flexible indoor-outdoor living. Benders Cove - Reserve series coming soon to Mt. Juliet, TN. Offering stunning single-family floorplans, featuring open-concept layouts and luxurious primary suites. This community is surrounded by shopping and dining and is conveniently located minutes from downtown Nashville. Plus, every home includes a fully sodded yard, a refrigerator, washer/dryer, and blinds throughout. Call for more information.
Listing Agent
Meritage Homes of Tennessee, Inc. Brokerage Phone: 6154863655 License #308682 Listed on: 11/20/2025
Home Details
Home Type
- Single Family
Est. Annual Taxes
- $3,500
Year Built
- Built in 2025
Lot Details
- 4,356 Sq Ft Lot
- Level Lot
HOA Fees
- $145 Monthly HOA Fees
Parking
- 2 Car Garage
- Side Facing Garage
Home Design
- Traditional Architecture
- Brick Exterior Construction
- Shingle Roof
- Hardboard
Interior Spaces
- 2,896 Sq Ft Home
- Property has 2 Levels
- ENERGY STAR Qualified Windows
- Great Room
- Separate Formal Living Room
- Indoor Smart Camera
Kitchen
- Oven or Range
- Gas Range
- Microwave
- Ice Maker
- Dishwasher
- Stainless Steel Appliances
- ENERGY STAR Qualified Appliances
- Disposal
Flooring
- Carpet
- Laminate
- Tile
Bedrooms and Bathrooms
- 5 Bedrooms | 1 Main Level Bedroom
- Walk-In Closet
- 3 Full Bathrooms
- Double Vanity
- Low Flow Plumbing Fixtures
Laundry
- Dryer
- Washer
Eco-Friendly Details
- Energy-Efficient Insulation
- Energy-Efficient Thermostat
- No or Low VOC Paint or Finish
- Air Purifier
Schools
- West Elementary School
- West Wilson Middle School
- Mt. Juliet High School
Utilities
- Air Filtration System
- Central Heating and Cooling System
- Underground Utilities
Listing and Financial Details
- Tax Lot 0101
Community Details
Overview
- $350 One-Time Secondary Association Fee
- Association fees include ground maintenance, internet, recreation facilities
- Benders Cove Subdivision
Recreation
- Community Playground
- Community Pool
- Park
Map
Home Values in the Area
Average Home Value in this Area
Property History
| Date | Event | Price | List to Sale | Price per Sq Ft |
|---|---|---|---|---|
| 11/20/2025 11/20/25 | For Sale | $650,000 | -- | $224 / Sq Ft |
Source: Realtracs
MLS Number: 3049137
- The Henry A Plan at Benders Cove
- The Ridgeport D Plan at Benders Cove
- The Ash A Plan at Benders Cove
- The Willow A Plan at Benders Cove
- 306 Aspen Alley
- 405 Briar Alley
- 308 Aspen Alley
- 304 Louis Ln
- 310 Aspen Alley
- Georgetown - B Plan at Benders Cove - Premier Series
- Mackenzie - B Plan at Benders Cove - Premier Series
- Easton - B Plan at Benders Cove - Premier Series
- Easton Plan at Benders Cove - Premier Series
- Georgetown Plan at Benders Cove - Premier Series
- Westbrook - B Plan at Benders Cove - Premier Series
- Mackenzie Plan at Benders Cove - Premier Series
- Westbrook Plan at Benders Cove - Premier Series
- Palmetto - B Plan at Benders Cove - Premier Series
- Fraser Plan at Benders Cove - Premier Series
- Fraser - B Plan at Benders Cove - Premier Series
- 212 Parrish Place
- 1304 Saddlehorn
- 219 Parrish Place
- 427 Parrish Hill
- 1500 Saddle View
- 1807 Meadowglen Cir
- 2856 Park Knoll Dr
- 2853 Park Knoll Dr
- 2845 Meadow Glen
- 620 Creekfront Dr
- 7021 Park Knoll Dr
- 334 Park Glen Dr
- 6405 Lake Run Ct
- 203 Maple Way
- 5448 Pisano St
- 5448 Pisano St
- 1017 Stonehollow Way
- 104 Sunset Dr
- 808 Water View Terrace
- 221 Bass Dr


