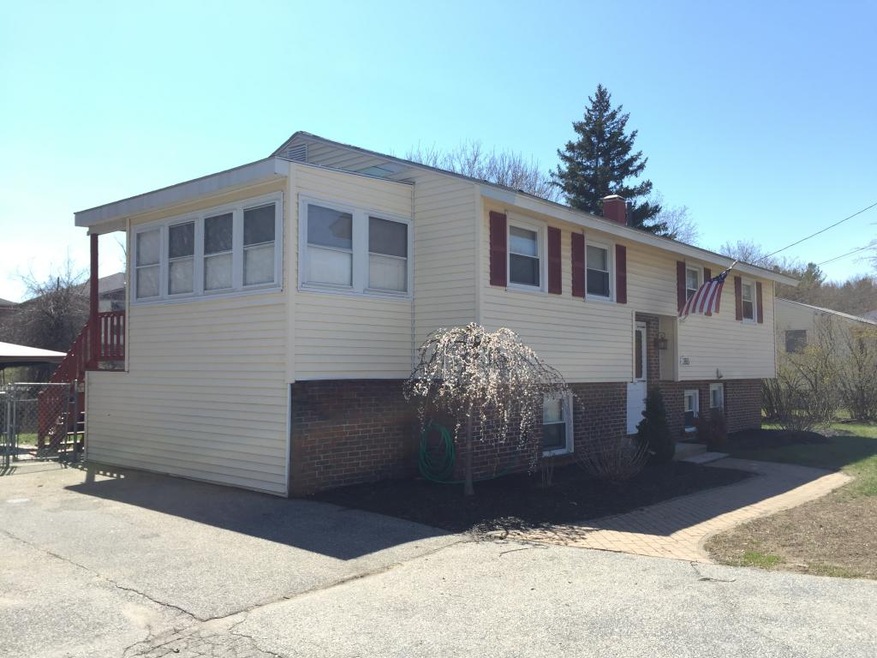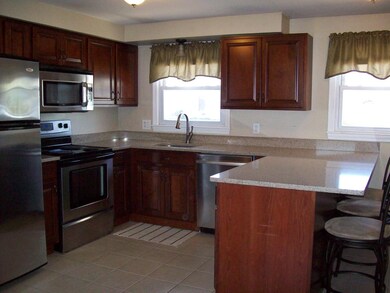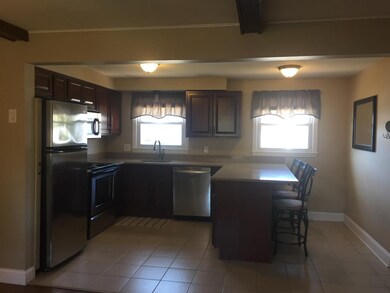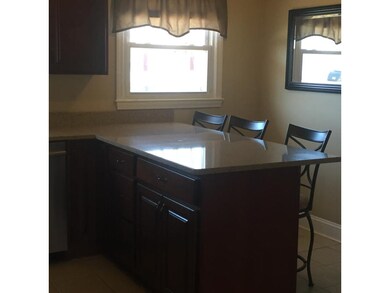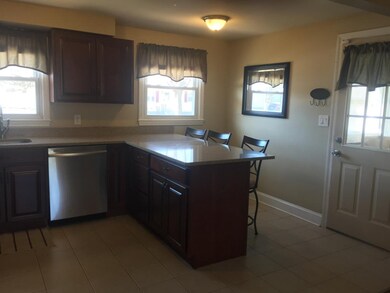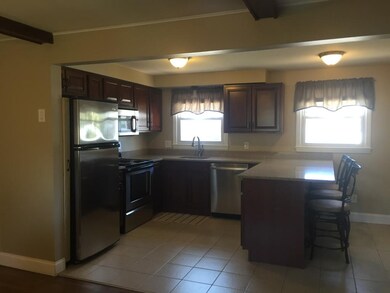
286 Main Dunstable Rd Nashua, NH 03062
Southwest Nashua NeighborhoodHighlights
- Wood Flooring
- Enclosed patio or porch
- Storm Windows
- Attic
- In-Law or Guest Suite
- Home Security System
About This Home
As of April 2018Must Be Seen To Be Appreciated-Beautifully Updated Home in So. Nashua! Open and Bright! Remodeled Kitchen Features Newer Stainless Appliances, Cherry Cabinets, Quartz Countertops with Breakfast Bar. 3/4 Bedrooms, 2 Remodeled Baths, In-Law Potential in Lower Level w/Large Family Room, Kitchen, Office/Den, Bedroom. Gorgeous Hardwood Floors & Ceramic Tile Throughout. New Vinyl Windows, New Hot Water Heater. Central Air. Fenced Yard. Commuter Accessible. Immaculate!
Last Agent to Sell the Property
Cathy Hall
DCU Realty, LLC License #059810 Listed on: 04/15/2016
Home Details
Home Type
- Single Family
Est. Annual Taxes
- $6,636
Year Built
- 1966
Lot Details
- 10,018 Sq Ft Lot
- Property is Fully Fenced
- Landscaped
- Level Lot
Home Design
- Brick Exterior Construction
- Concrete Foundation
- Wood Frame Construction
- Shingle Roof
- Vinyl Siding
Interior Spaces
- 1-Story Property
- Ceiling Fan
- Dining Area
- Attic
Kitchen
- Electric Range
- Microwave
- Dishwasher
- Kitchen Island
Flooring
- Wood
- Tile
Bedrooms and Bathrooms
- 4 Bedrooms
- In-Law or Guest Suite
- Bathroom on Main Level
Laundry
- Laundry on main level
- Washer and Dryer Hookup
Finished Basement
- Basement Fills Entire Space Under The House
- Connecting Stairway
- Interior Basement Entry
- Natural lighting in basement
Home Security
- Home Security System
- Storm Windows
- Fire and Smoke Detector
Parking
- 4 Car Parking Spaces
- Paved Parking
Utilities
- Heating System Uses Natural Gas
- 200+ Amp Service
- Natural Gas Water Heater
Additional Features
- Hard or Low Nap Flooring
- Enclosed patio or porch
Ownership History
Purchase Details
Home Financials for this Owner
Home Financials are based on the most recent Mortgage that was taken out on this home.Purchase Details
Home Financials for this Owner
Home Financials are based on the most recent Mortgage that was taken out on this home.Purchase Details
Home Financials for this Owner
Home Financials are based on the most recent Mortgage that was taken out on this home.Purchase Details
Purchase Details
Similar Homes in Nashua, NH
Home Values in the Area
Average Home Value in this Area
Purchase History
| Date | Type | Sale Price | Title Company |
|---|---|---|---|
| Warranty Deed | $275,000 | -- | |
| Warranty Deed | $250,000 | -- | |
| Deed | $219,900 | -- | |
| Deed | $155,000 | -- | |
| Foreclosure Deed | $144,000 | -- |
Mortgage History
| Date | Status | Loan Amount | Loan Type |
|---|---|---|---|
| Open | $230,000 | Stand Alone Refi Refinance Of Original Loan | |
| Closed | $270,019 | FHA | |
| Previous Owner | $237,500 | Purchase Money Mortgage | |
| Previous Owner | $223,223 | Stand Alone Refi Refinance Of Original Loan | |
| Previous Owner | $224,627 | VA | |
| Previous Owner | $211,200 | Unknown |
Property History
| Date | Event | Price | Change | Sq Ft Price |
|---|---|---|---|---|
| 04/27/2018 04/27/18 | Sold | $275,000 | 0.0% | $147 / Sq Ft |
| 03/11/2018 03/11/18 | Pending | -- | -- | -- |
| 03/02/2018 03/02/18 | For Sale | $275,000 | 0.0% | $147 / Sq Ft |
| 02/20/2018 02/20/18 | Pending | -- | -- | -- |
| 02/04/2018 02/04/18 | For Sale | $275,000 | +10.0% | $147 / Sq Ft |
| 06/15/2016 06/15/16 | Sold | $250,000 | -0.9% | $133 / Sq Ft |
| 04/29/2016 04/29/16 | Pending | -- | -- | -- |
| 04/15/2016 04/15/16 | For Sale | $252,300 | -- | $135 / Sq Ft |
Tax History Compared to Growth
Tax History
| Year | Tax Paid | Tax Assessment Tax Assessment Total Assessment is a certain percentage of the fair market value that is determined by local assessors to be the total taxable value of land and additions on the property. | Land | Improvement |
|---|---|---|---|---|
| 2023 | $6,636 | $364,000 | $121,800 | $242,200 |
| 2022 | $6,577 | $364,000 | $121,800 | $242,200 |
| 2021 | $5,968 | $257,000 | $81,200 | $175,800 |
| 2020 | $5,811 | $257,000 | $81,200 | $175,800 |
| 2019 | $5,592 | $257,000 | $81,200 | $175,800 |
| 2018 | $5,451 | $257,000 | $81,200 | $175,800 |
| 2017 | $4,957 | $192,200 | $70,400 | $121,800 |
| 2016 | $4,818 | $192,200 | $70,400 | $121,800 |
| 2015 | $4,644 | $189,300 | $70,400 | $118,900 |
| 2014 | $4,553 | $189,300 | $70,400 | $118,900 |
Agents Affiliated with this Home
-

Seller's Agent in 2018
Debra Rodriguez
Coldwell Banker Realty Bedford NH
(603) 490-8683
2 in this area
29 Total Sales
-
C
Seller's Agent in 2016
Cathy Hall
DCU Realty, LLC
-

Buyer's Agent in 2016
Anuradha Rao
RE/MAX
(603) 566-9600
51 in this area
174 Total Sales
Map
Source: PrimeMLS
MLS Number: 4483299
APN: NASH-000000-000000-000256C
- 4 Old Coach Rd
- 8 Althea Ln Unit U26
- 30 Jennifer Dr
- 24 Yarmouth Dr
- 47 Dogwood Dr Unit U202
- 5 Lilac Ct Unit U334
- 12 Ledgewood Hills Dr Unit 204
- 12 Ledgewood Hills Dr Unit 102
- 3 Theresa Way
- 16 Laurel Ct Unit U320
- 20 Ledgewood Hills Dr Unit 103
- 40 Laurel Ct Unit U308
- 56 Lund Rd Unit B
- 14 Beaujolais Dr Unit U66
- 5 Cabernet Ct Unit 6
- 39 Silverton Dr Unit U80
- 27 Silverton Dr Unit U74
- 668 W Hollis St
- 36 Melissa Dr
- 55 Robinhood Rd
