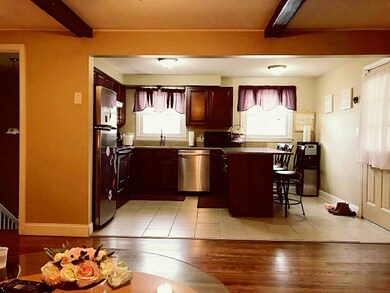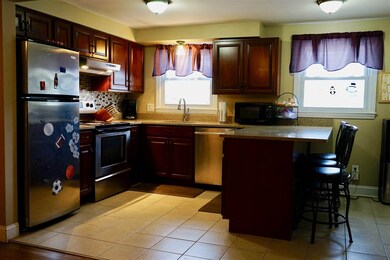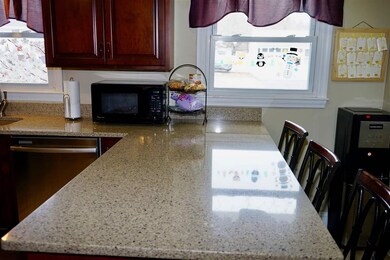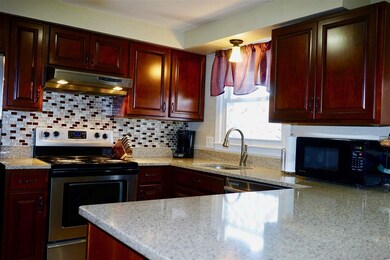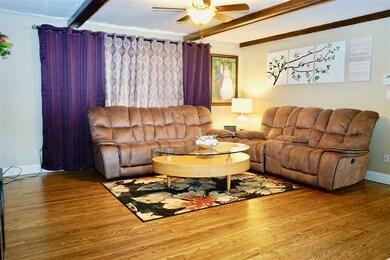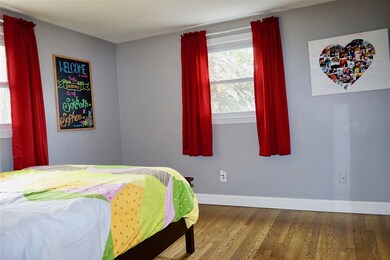
286 Main Dunstable Rd Nashua, NH 03062
Southwest Nashua NeighborhoodHighlights
- Wood Flooring
- Enclosed Patio or Porch
- Storm Windows
- Attic
- In-Law or Guest Suite
- Home Security System
About This Home
As of April 2018South Nashua Location! Many updates throughout this beautiful home. Kitchen w/Stainless Appliances, Cherry Cabinets, Quartz Counter-tops with Breakfast Bar. Day light finished lower w/Large Family Room, Partial Kitchen, Office/Den, and one good size Bedroom. Hardwood Floors & Ceramic Tile throughout. Newer Vinyl Windows and Hot Water Heater. Central Air, Fenced Yard, Town Water/Sewer and Natural Gas. Great commuter location close to shopping and highway. Seller is installing a new roof.
Last Agent to Sell the Property
Coldwell Banker Realty Bedford NH Brokerage Phone: 603-434-1000 License #053804 Listed on: 02/04/2018

Last Buyer's Agent
Coldwell Banker Realty Bedford NH Brokerage Phone: 603-434-1000 License #053804 Listed on: 02/04/2018

Home Details
Home Type
- Single Family
Est. Annual Taxes
- $5,095
Year Built
- Built in 1966
Lot Details
- 10,019 Sq Ft Lot
- Property is Fully Fenced
- Landscaped
- Level Lot
Home Design
- Split Level Home
- Brick Exterior Construction
- Concrete Foundation
- Wood Frame Construction
- Shingle Roof
- Vinyl Siding
Interior Spaces
- 1-Story Property
- Ceiling Fan
- Dining Area
- Wood Flooring
- Attic
Kitchen
- Electric Range
- Microwave
- Dishwasher
- Kitchen Island
Bedrooms and Bathrooms
- 4 Bedrooms
- In-Law or Guest Suite
- Bathroom on Main Level
Laundry
- Laundry on main level
- Washer and Dryer Hookup
Finished Basement
- Basement Fills Entire Space Under The House
- Connecting Stairway
- Interior Basement Entry
- Natural lighting in basement
Home Security
- Home Security System
- Storm Windows
- Fire and Smoke Detector
Parking
- 4 Car Parking Spaces
- Paved Parking
Schools
- Nashua High School South
Utilities
- Heating System Uses Natural Gas
- 200+ Amp Service
- Natural Gas Water Heater
- High Speed Internet
- Cable TV Available
Additional Features
- Hard or Low Nap Flooring
- Enclosed Patio or Porch
Listing and Financial Details
- Tax Block 00256
Ownership History
Purchase Details
Home Financials for this Owner
Home Financials are based on the most recent Mortgage that was taken out on this home.Purchase Details
Home Financials for this Owner
Home Financials are based on the most recent Mortgage that was taken out on this home.Purchase Details
Home Financials for this Owner
Home Financials are based on the most recent Mortgage that was taken out on this home.Purchase Details
Purchase Details
Similar Homes in Nashua, NH
Home Values in the Area
Average Home Value in this Area
Purchase History
| Date | Type | Sale Price | Title Company |
|---|---|---|---|
| Warranty Deed | $275,000 | -- | |
| Warranty Deed | $250,000 | -- | |
| Deed | $219,900 | -- | |
| Deed | $155,000 | -- | |
| Foreclosure Deed | $144,000 | -- |
Mortgage History
| Date | Status | Loan Amount | Loan Type |
|---|---|---|---|
| Open | $230,000 | Stand Alone Refi Refinance Of Original Loan | |
| Closed | $270,019 | FHA | |
| Previous Owner | $237,500 | Purchase Money Mortgage | |
| Previous Owner | $223,223 | Stand Alone Refi Refinance Of Original Loan | |
| Previous Owner | $224,627 | VA | |
| Previous Owner | $211,200 | Unknown |
Property History
| Date | Event | Price | Change | Sq Ft Price |
|---|---|---|---|---|
| 04/27/2018 04/27/18 | Sold | $275,000 | 0.0% | $288 / Sq Ft |
| 03/11/2018 03/11/18 | Pending | -- | -- | -- |
| 03/02/2018 03/02/18 | For Sale | $275,000 | 0.0% | $288 / Sq Ft |
| 02/20/2018 02/20/18 | Pending | -- | -- | -- |
| 02/04/2018 02/04/18 | For Sale | $275,000 | +10.0% | $288 / Sq Ft |
| 06/15/2016 06/15/16 | Sold | $250,000 | -0.9% | $133 / Sq Ft |
| 04/29/2016 04/29/16 | Pending | -- | -- | -- |
| 04/15/2016 04/15/16 | For Sale | $252,300 | -- | $135 / Sq Ft |
Tax History Compared to Growth
Tax History
| Year | Tax Paid | Tax Assessment Tax Assessment Total Assessment is a certain percentage of the fair market value that is determined by local assessors to be the total taxable value of land and additions on the property. | Land | Improvement |
|---|---|---|---|---|
| 2023 | $6,636 | $364,000 | $121,800 | $242,200 |
| 2022 | $6,577 | $364,000 | $121,800 | $242,200 |
| 2021 | $5,968 | $257,000 | $81,200 | $175,800 |
| 2020 | $5,811 | $257,000 | $81,200 | $175,800 |
| 2019 | $5,592 | $257,000 | $81,200 | $175,800 |
| 2018 | $5,451 | $257,000 | $81,200 | $175,800 |
| 2017 | $4,957 | $192,200 | $70,400 | $121,800 |
| 2016 | $4,818 | $192,200 | $70,400 | $121,800 |
| 2015 | $4,644 | $189,300 | $70,400 | $118,900 |
| 2014 | $4,553 | $189,300 | $70,400 | $118,900 |
Agents Affiliated with this Home
-
Debra Rodriguez

Seller's Agent in 2018
Debra Rodriguez
Coldwell Banker Realty Bedford NH
(603) 490-8683
2 in this area
26 Total Sales
-
C
Seller's Agent in 2016
Cathy Hall
DCU Realty, LLC
-
Anuradha Rao

Buyer's Agent in 2016
Anuradha Rao
RE/MAX
(603) 566-9600
51 in this area
172 Total Sales
Map
Source: PrimeMLS
MLS Number: 4675620
APN: NASH-000000-000000-000256C
- 4 Old Coach Rd
- 50 Hollow Ridge Dr
- 8 Althea Ln Unit U26
- 40 Jennifer Dr
- 4 Henry David Dr Unit 203
- 24 Yarmouth Dr
- 47 Dogwood Dr Unit U206
- 47 Dogwood Dr Unit U202
- 5 Lilac Ct Unit U334
- 3 Theresa Way
- 33 Burgundy Dr Unit U81
- 20 Ledgewood Hills Dr Unit 103
- 40 Laurel Ct Unit U308
- 3 Redwood Cir Unit U3
- 9 Michelle Dr
- 23 Glen Dr
- 28 Ventura Cir
- 18 Euclid Ave Unit 8586
- 328 W Hollis St
- 155 Shore Dr

