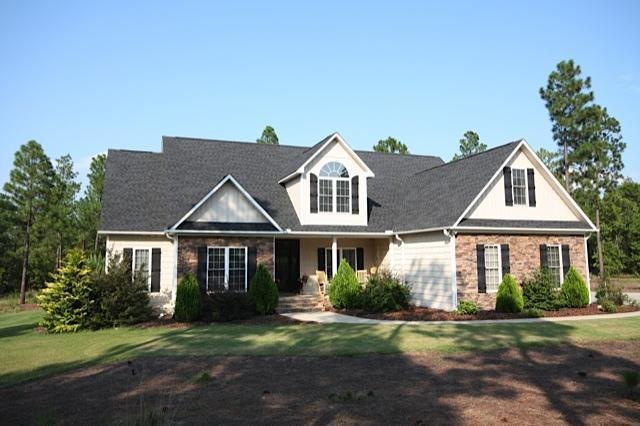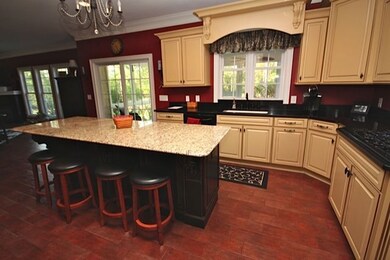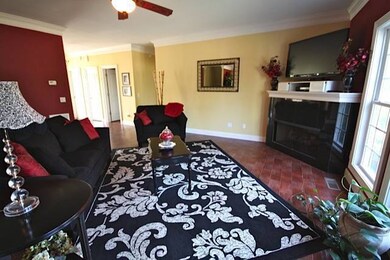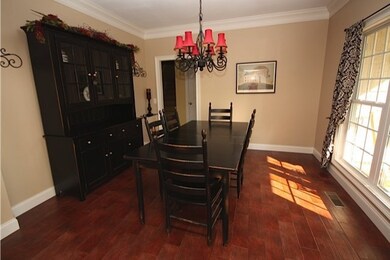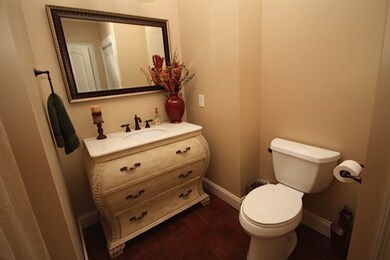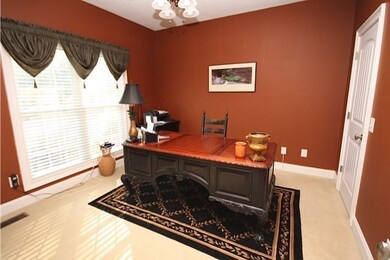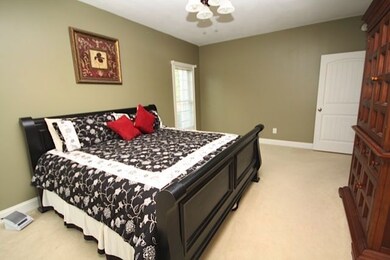
286 Morgan Trail Ct West End, NC 27376
Highlights
- Gated Community
- Clubhouse
- Whirlpool Bathtub
- West End Elementary School Rated A-
- Main Floor Primary Bedroom
- Community Pool
About This Home
As of April 2022Beautiful home on almost 7 acres in the desirable gated community of Morganwood at Seven Lakes West! Lots of privacy and room to play! 2 Bedrooms on main level and 2 plus a bonus room upstairs! Open layout and spacious rooms! Light and bright with lots of windows looking out to the wooded view. Gas Rinnai water heater. Custom woodwork throughout, granite countertops, many upgrades. Amenities include 1000-acre Lake Auman, pool, tennis, playgrounds, community center with frequent activities for all age
Last Agent to Sell the Property
Shannon Stites
Keller Williams/ SL Listed on: 08/17/2011
Home Details
Home Type
- Single Family
Est. Annual Taxes
- $2,765
Year Built
- Built in 2006
Lot Details
- 6.9 Acre Lot
- Irrigation
HOA Fees
- $76 Monthly HOA Fees
Parking
- 2 Car Attached Garage
Home Design
- Composition Roof
- Vinyl Siding
Interior Spaces
- 2-Story Property
- Ceiling Fan
- Gas Log Fireplace
- Formal Dining Room
- Crawl Space
- Fire and Smoke Detector
Kitchen
- Built-In Microwave
- Dishwasher
Flooring
- Carpet
- Tile
Bedrooms and Bathrooms
- 4 Bedrooms
- Primary Bedroom on Main
- 3 Full Bathrooms
- Whirlpool Bathtub
Laundry
- Dryer
- Washer
Outdoor Features
- Screened Patio
Utilities
- Central Air
- Heat Pump System
- Natural Gas Water Heater
- On Site Septic
- Septic Tank
Listing and Financial Details
- Tax Lot 5573
Community Details
Overview
- 7 Lakes West Subdivision
Recreation
- Tennis Courts
- Community Playground
- Community Pool
Additional Features
- Clubhouse
- Gated Community
Ownership History
Purchase Details
Home Financials for this Owner
Home Financials are based on the most recent Mortgage that was taken out on this home.Purchase Details
Home Financials for this Owner
Home Financials are based on the most recent Mortgage that was taken out on this home.Purchase Details
Similar Homes in West End, NC
Home Values in the Area
Average Home Value in this Area
Purchase History
| Date | Type | Sale Price | Title Company |
|---|---|---|---|
| Warranty Deed | $697,500 | William R Purcell Ii Pllc | |
| Warranty Deed | $365,000 | None Available | |
| Warranty Deed | $115,500 | None Available |
Mortgage History
| Date | Status | Loan Amount | Loan Type |
|---|---|---|---|
| Previous Owner | $273,750 | New Conventional | |
| Previous Owner | $25,000 | Credit Line Revolving | |
| Previous Owner | $260,800 | Unknown | |
| Previous Owner | $260,200 | Unknown |
Property History
| Date | Event | Price | Change | Sq Ft Price |
|---|---|---|---|---|
| 07/01/2025 07/01/25 | For Sale | $1,000,000 | +43.4% | $299 / Sq Ft |
| 04/28/2022 04/28/22 | Sold | $697,500 | -3.8% | $223 / Sq Ft |
| 03/01/2022 03/01/22 | Pending | -- | -- | -- |
| 01/19/2022 01/19/22 | For Sale | $725,000 | +98.6% | $232 / Sq Ft |
| 01/17/2012 01/17/12 | Sold | $365,000 | 0.0% | $117 / Sq Ft |
| 12/18/2011 12/18/11 | Pending | -- | -- | -- |
| 08/17/2011 08/17/11 | For Sale | $365,000 | -- | $117 / Sq Ft |
Tax History Compared to Growth
Tax History
| Year | Tax Paid | Tax Assessment Tax Assessment Total Assessment is a certain percentage of the fair market value that is determined by local assessors to be the total taxable value of land and additions on the property. | Land | Improvement |
|---|---|---|---|---|
| 2024 | $3,085 | $709,300 | $163,590 | $545,710 |
| 2023 | $3,177 | $698,190 | $163,590 | $534,600 |
| 2022 | $2,526 | $400,890 | $100,120 | $300,770 |
| 2021 | $2,626 | $400,890 | $100,120 | $300,770 |
| 2020 | $2,586 | $400,890 | $100,120 | $300,770 |
| 2019 | $2,586 | $400,890 | $100,120 | $300,770 |
| 2018 | $2,106 | $351,000 | $72,370 | $278,630 |
| 2017 | $2,053 | $351,000 | $72,370 | $278,630 |
| 2015 | $1,983 | $351,000 | $72,370 | $278,630 |
| 2014 | -- | $508,190 | $168,220 | $339,970 |
| 2013 | -- | $508,190 | $168,220 | $339,970 |
Agents Affiliated with this Home
-
Amanda Bullock
A
Seller's Agent in 2025
Amanda Bullock
Coldwell Banker Advantage-Southern Pines
(910) 693-3300
163 Total Sales
-
Amy Cusumano

Seller's Agent in 2022
Amy Cusumano
Carolina Property Sales
(602) 509-2227
24 Total Sales
-
Shannon Stites

Buyer's Agent in 2022
Shannon Stites
Keller Williams Pinehurst
(910) 992-6231
274 Total Sales
-
Jamie McDevitt

Buyer's Agent in 2012
Jamie McDevitt
McDevitt Town & Country Properties
(910) 724-4455
203 Total Sales
Map
Source: Hive MLS
MLS Number: 144868
APN: 8523-01-27-5894
- 115 Lighterknot Unit 4
- 115 Lighterknot
- 110 Lighterknot
- 101 Andrews
- 114 Andrews Dr
- 115 Baker Cir
- 119 Baker Circle Seven Lakes W
- 114 Baker Cir
- 125 Baker Cir
- 183 Baker Cir
- 118 Dennis Cir
- 110 Callis Cir
- 112 P3104
- 118 Douglas Dr
- 505 Longleaf Dr
- 106 Mace Point
- 106 Josephs Point
- 200 Longleaf Dr
- 95 Glen Cove Ln
- 101 Douglas Dr
