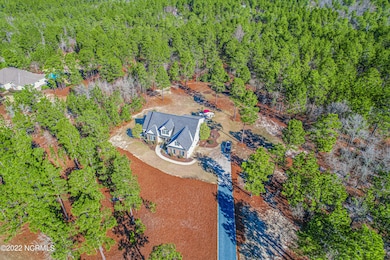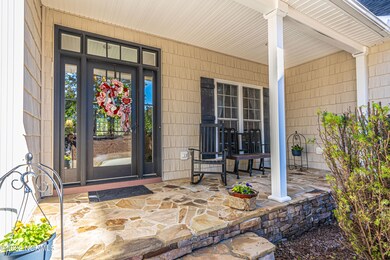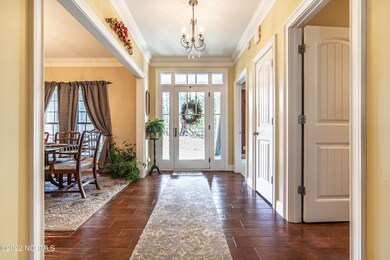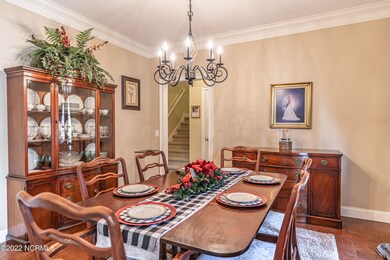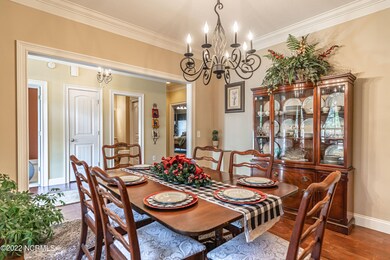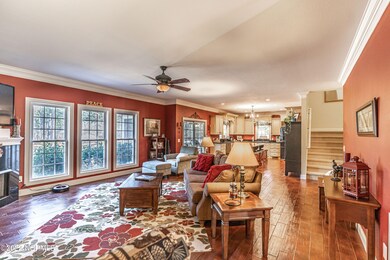
286 Morgan Trail Ct West End, NC 27376
Highlights
- Marina
- Golf Course Community
- Gated Community
- West End Elementary School Rated A-
- RV or Boat Storage in Community
- Clubhouse
About This Home
As of April 2022Beautiful home with acreage in the desirable gated community of Morganwood in Seven Lakes West. Don't miss out on 3,000+ sq ft., 4 bedrooms, 3 bathrooms, plus a bonus room on 7 acres. Open layout and spacious rooms! Master bedroom and additional bedroom/office on main level; 2 bedrooms and a bonus room upstairs. Light and bright with lots of windows and a screened-in porch overlooking the wooded, private yard. Enjoy the wonderful amenities the community has to offer; 1,000 acre Lake Auman, marina, pool, tennis courts, basketball court, playgrounds, and community center. Frequent activities for all ages.
Last Agent to Sell the Property
Carolina Property Sales License #296823 Listed on: 01/19/2022
Home Details
Home Type
- Single Family
Est. Annual Taxes
- $2,586
Year Built
- Built in 2006
Lot Details
- 7.01 Acre Lot
- Lot Dimensions are 334x871x318x940
- Property fronts a private road
- Irrigation
- Wooded Lot
- Property is zoned R01
HOA Fees
- $108 Monthly HOA Fees
Home Design
- Brick or Stone Mason
- Wood Frame Construction
- Composition Roof
- Stone Siding
- Vinyl Siding
- Stick Built Home
Interior Spaces
- 3,130 Sq Ft Home
- 2-Story Property
- Central Vacuum
- Ceiling height of 9 feet or more
- Ceiling Fan
- Gas Log Fireplace
- Blinds
- Entrance Foyer
- Living Room
- Formal Dining Room
- Bonus Room
- Crawl Space
- Attic Access Panel
- Fire and Smoke Detector
Kitchen
- Double Oven
- Gas Cooktop
- Stove
- Ice Maker
- Dishwasher
- Disposal
Flooring
- Carpet
- Tile
Bedrooms and Bathrooms
- 4 Bedrooms
- Primary Bedroom on Main
- Walk-In Closet
- 3 Full Bathrooms
- Walk-in Shower
Laundry
- Laundry Room
- Washer and Dryer Hookup
Parking
- 2 Car Attached Garage
- Driveway
- Unpaved Parking
Outdoor Features
- Covered patio or porch
Utilities
- Central Air
- Heat Pump System
- Tankless Water Heater
- Propane Water Heater
- Fuel Tank
- On Site Septic
- Septic Tank
Listing and Financial Details
- Tax Lot 54
- Assessor Parcel Number 20050227
Community Details
Overview
- 7 Lakes West Subdivision
- Maintained Community
Amenities
- Picnic Area
- Clubhouse
Recreation
- RV or Boat Storage in Community
- Marina
- Golf Course Community
- Tennis Courts
- Community Basketball Court
- Pickleball Courts
- Community Playground
- Community Pool
- Trails
Security
- Security Service
- Resident Manager or Management On Site
- Gated Community
Ownership History
Purchase Details
Home Financials for this Owner
Home Financials are based on the most recent Mortgage that was taken out on this home.Purchase Details
Home Financials for this Owner
Home Financials are based on the most recent Mortgage that was taken out on this home.Purchase Details
Similar Homes in West End, NC
Home Values in the Area
Average Home Value in this Area
Purchase History
| Date | Type | Sale Price | Title Company |
|---|---|---|---|
| Warranty Deed | $697,500 | William R Purcell Ii Pllc | |
| Warranty Deed | $365,000 | None Available | |
| Warranty Deed | $115,500 | None Available |
Mortgage History
| Date | Status | Loan Amount | Loan Type |
|---|---|---|---|
| Previous Owner | $273,750 | New Conventional | |
| Previous Owner | $25,000 | Credit Line Revolving | |
| Previous Owner | $260,800 | Unknown | |
| Previous Owner | $260,200 | Unknown |
Property History
| Date | Event | Price | Change | Sq Ft Price |
|---|---|---|---|---|
| 07/01/2025 07/01/25 | For Sale | $1,000,000 | +43.4% | $299 / Sq Ft |
| 04/28/2022 04/28/22 | Sold | $697,500 | -3.8% | $223 / Sq Ft |
| 03/01/2022 03/01/22 | Pending | -- | -- | -- |
| 01/19/2022 01/19/22 | For Sale | $725,000 | +98.6% | $232 / Sq Ft |
| 01/17/2012 01/17/12 | Sold | $365,000 | 0.0% | $117 / Sq Ft |
| 12/18/2011 12/18/11 | Pending | -- | -- | -- |
| 08/17/2011 08/17/11 | For Sale | $365,000 | -- | $117 / Sq Ft |
Tax History Compared to Growth
Tax History
| Year | Tax Paid | Tax Assessment Tax Assessment Total Assessment is a certain percentage of the fair market value that is determined by local assessors to be the total taxable value of land and additions on the property. | Land | Improvement |
|---|---|---|---|---|
| 2024 | $3,085 | $709,300 | $163,590 | $545,710 |
| 2023 | $3,177 | $698,190 | $163,590 | $534,600 |
| 2022 | $2,526 | $400,890 | $100,120 | $300,770 |
| 2021 | $2,626 | $400,890 | $100,120 | $300,770 |
| 2020 | $2,586 | $400,890 | $100,120 | $300,770 |
| 2019 | $2,586 | $400,890 | $100,120 | $300,770 |
| 2018 | $2,106 | $351,000 | $72,370 | $278,630 |
| 2017 | $2,053 | $351,000 | $72,370 | $278,630 |
| 2015 | $1,983 | $351,000 | $72,370 | $278,630 |
| 2014 | -- | $508,190 | $168,220 | $339,970 |
| 2013 | -- | $508,190 | $168,220 | $339,970 |
Agents Affiliated with this Home
-
Amanda Bullock
A
Seller's Agent in 2025
Amanda Bullock
Coldwell Banker Advantage-Southern Pines
(910) 693-3300
163 Total Sales
-
Amy Cusumano

Seller's Agent in 2022
Amy Cusumano
Carolina Property Sales
(602) 509-2227
24 Total Sales
-
Shannon Stites

Buyer's Agent in 2022
Shannon Stites
Keller Williams Pinehurst
(910) 992-6231
274 Total Sales
-
Jamie McDevitt

Buyer's Agent in 2012
Jamie McDevitt
McDevitt Town & Country Properties
(910) 724-4455
203 Total Sales
Map
Source: Hive MLS
MLS Number: 100308592
APN: 8523-01-27-5894
- 115 Lighterknot Unit 4
- 115 Lighterknot
- 110 Lighterknot
- 101 Andrews
- 114 Andrews Dr
- 115 Baker Cir
- 119 Baker Circle Seven Lakes W
- 114 Baker Cir
- 125 Baker Cir
- 183 Baker Cir
- 118 Dennis Cir
- 110 Callis Cir
- 112 P3104
- 118 Douglas Dr
- 505 Longleaf Dr
- 106 Mace Point
- 106 Josephs Point
- 200 Longleaf Dr
- 95 Glen Cove Ln
- 101 Douglas Dr

