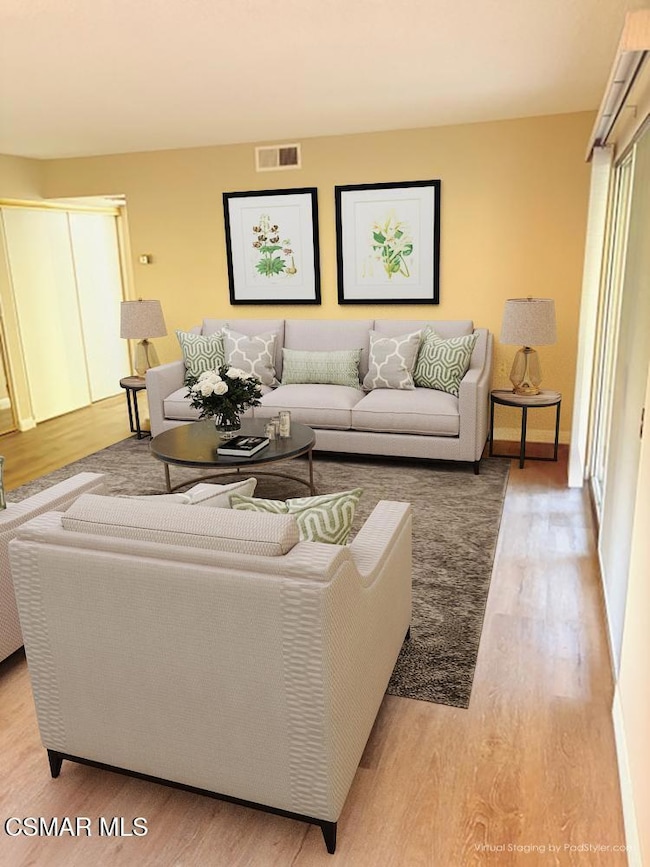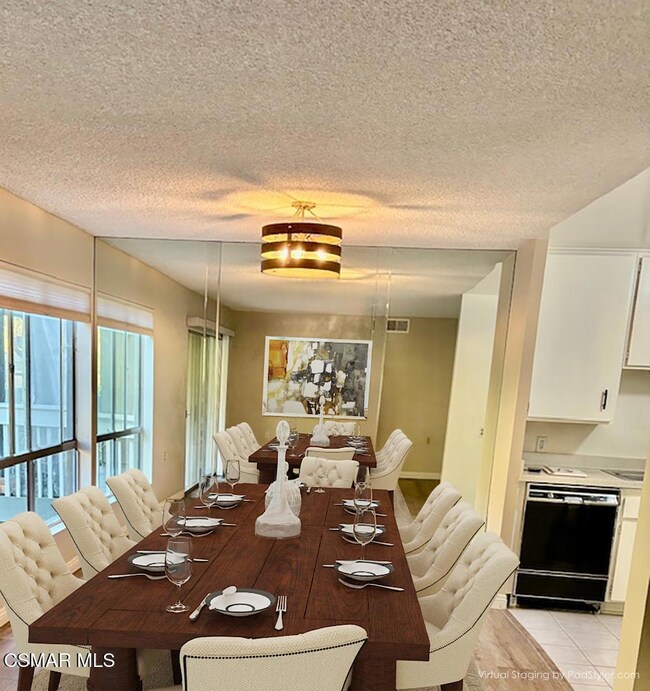286 Oakleaf Dr Unit 23 Thousand Oaks, CA 91360
Estimated payment $2,576/month
Highlights
- Fitness Center
- Active Adult
- Clubhouse
- In Ground Pool
- View of Trees or Woods
- Quartz Countertops
About This Home
Welcome to this beautifully refurbished in 2021, 1-bedroom, 1-bathroom condominium, located in a well-maintained 55+ community. This home features modern finishes including quartz countertops in the kitchen and bathroom and laminate flooring throughout. The refrigerator is included, one year new, making move-in simple and convenient. Call agent for all information and showings. Situated on the second floor, this unit offers both privacy and accessibility, with elevator access in the building. Enjoy peaceful mornings or relaxing evenings on the spacious balcony, which overlooks the lush botanical gardens. Residents of the community enjoy access to resort-style amenities including a sparkling pool, soothing spa, a well-equipped exercise room, and a versatile multi-purpose room perfect for gatherings or events. Don't miss this opportunity to enjoy comfortable, low-maintenance living in a vibrant and active senior community!
Property Details
Home Type
- Condominium
Est. Annual Taxes
- $2,073
Year Built
- Built in 1974 | Remodeled
HOA Fees
- $560 Monthly HOA Fees
Parking
- 1 Detached Carport Space
Home Design
- Entry on the 2nd floor
- Slab Foundation
- Stucco
Interior Spaces
- 704 Sq Ft Home
- 1-Story Property
- Living Room
- Dining Area
- Laminate Flooring
- Views of Woods
Kitchen
- Gas Oven
- Quartz Countertops
- Disposal
Bedrooms and Bathrooms
- 1 Bedroom
- 1 Full Bathroom
Pool
- In Ground Pool
- In Ground Spa
- Gunite Pool
- Outdoor Pool
- Gunite Spa
Utilities
- Forced Air Heating and Cooling System
- Electric Water Heater
Listing and Financial Details
- Assessor Parcel Number 5240220035
- Seller Considering Concessions
Community Details
Overview
- Active Adult
- Oaknoll Villas Association, Phone Number (805) 495-8111
- Oaknoll Villas 314 Subdivision
- Property managed by Oaknoll Condominium Association
- The community has rules related to covenants, conditions, and restrictions
- Greenbelt
Amenities
- Clubhouse
- Recreation Room
- Laundry Facilities
Recreation
- Fitness Center
- Community Pool
- Community Spa
Pet Policy
- Call for details about the types of pets allowed
Map
Home Values in the Area
Average Home Value in this Area
Tax History
| Year | Tax Paid | Tax Assessment Tax Assessment Total Assessment is a certain percentage of the fair market value that is determined by local assessors to be the total taxable value of land and additions on the property. | Land | Improvement |
|---|---|---|---|---|
| 2025 | $2,073 | $153,267 | $38,307 | $114,960 |
| 2024 | $2,073 | $150,262 | $37,556 | $112,706 |
| 2023 | $1,990 | $147,316 | $36,819 | $110,497 |
| 2022 | $1,952 | $144,428 | $36,097 | $108,331 |
| 2021 | $1,916 | $141,597 | $35,390 | $106,207 |
| 2020 | $1,463 | $140,147 | $35,028 | $105,119 |
| 2019 | $1,424 | $137,400 | $34,342 | $103,058 |
| 2018 | $1,394 | $134,707 | $33,669 | $101,038 |
| 2017 | $1,366 | $132,066 | $33,009 | $99,057 |
| 2016 | $1,352 | $129,477 | $32,362 | $97,115 |
| 2015 | $1,328 | $127,534 | $31,877 | $95,657 |
| 2014 | $1,308 | $125,037 | $31,253 | $93,784 |
Property History
| Date | Event | Price | List to Sale | Price per Sq Ft |
|---|---|---|---|---|
| 11/17/2025 11/17/25 | Price Changed | $350,000 | -12.3% | $497 / Sq Ft |
| 10/16/2025 10/16/25 | For Sale | $399,000 | 0.0% | $567 / Sq Ft |
| 03/23/2021 03/23/21 | Rented | $1,775 | 0.0% | -- |
| 02/21/2021 02/21/21 | Under Contract | -- | -- | -- |
| 02/14/2021 02/14/21 | For Rent | $1,775 | -- | -- |
Purchase History
| Date | Type | Sale Price | Title Company |
|---|---|---|---|
| Quit Claim Deed | -- | None Available | |
| Interfamily Deed Transfer | -- | -- |
Source: Conejo Simi Moorpark Association of REALTORS®
MLS Number: 225005216
APN: 524-0-220-035
- 286 Oakleaf Dr Unit 22
- 291 Sequoia Ct Unit 13
- 291 Sequoia Ct Unit 31
- 248 Oakleaf Dr Unit 107
- 327 Chestnut Hill Ct Unit 22
- 324 Chestnut Hill Ct Unit 14
- 245 Oakleaf Dr Unit 205
- 224 Oakleaf Dr Unit 105
- 224 Oakleaf Dr Unit 102
- 788 Pinetree Cir Unit 13
- 769 Birchpark Cir Unit 101
- 769 Birchpark Cir Unit 203
- 460 Arbor Lane Ct Unit 203
- 559 Racquet Club Ln
- 1218 Monte Sereno Dr
- 603 Racquet Club Ln
- 460 Arbor Lane Ct Unit 204
- 460 Arbor Lane Ct Unit 203
- 693 Mccloud Ave
- 595 Racquet Club Ln
- 972 Woodlawn Dr
- 972 Woodlawn Dr Unit Racquet Club Villas
- 850 Warwick Ave
- 1197 Monte Sereno Dr
- 889 Shadow Lake Dr
- 43 Doone St
- 1666 Stoddard Ave
- 1690 Stoddard Ave
- 555 Laurie Ln
- 550 Laurie Ln
- 319 Bethany St
- 751 Camino Durango
- 1217 Coventry Dr
- 1251 Buckingham Dr
- 351 Hodencamp Rd Unit FL2-ID10440A
- 351 Hodencamp Rd Unit FL2-ID10593A







