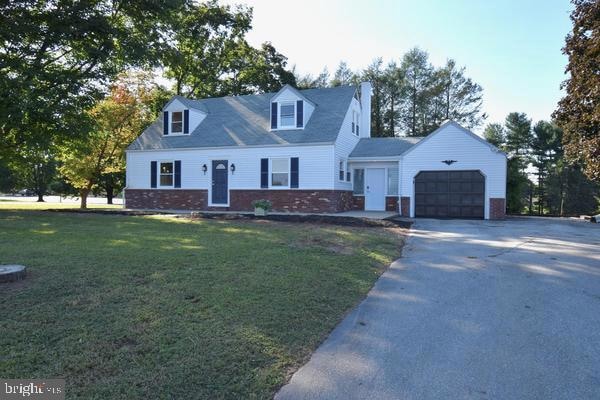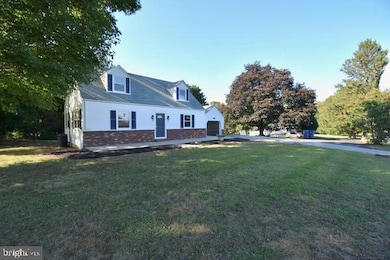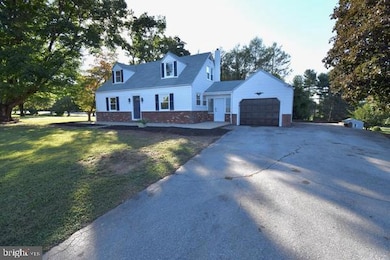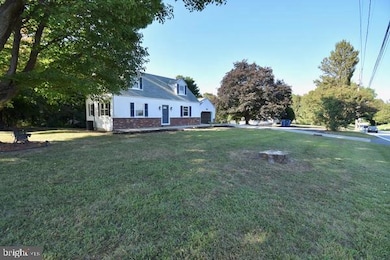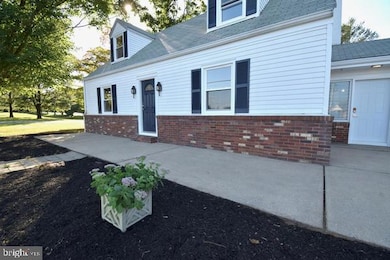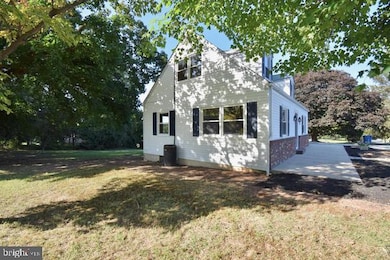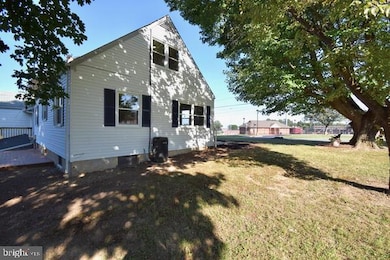286 State Rd West Grove, PA 19390
Estimated payment $2,677/month
Highlights
- In Ground Pool
- Cape Cod Architecture
- Recreation Room
- Fred S Engle Middle School Rated A-
- Deck
- Mud Room
About This Home
This charming Cape Cod home just went thru an awesome renovation in 2025, offers a perfect blend of classic character and modern comfort. Inside, enjoy the warmth of a cozy gas fireplace in partially finished basement! The eat-in kitchen features stainless steel appliances, including a new self-cleaning oven and built-in range & refrigerator! Your choice main bedroom on 1st floor w/ full hall bath or main bedroom 2nd floor w/full bath! New rail on 2nd flr, New Windows throughout, owners opened up some walls for open feel, new luxury vinyl plank flooring and freshly painted! Step outside from mudroom to deck and complete with a fenced, in-ground pool w/patio/stone surround. The attached garage with brand new door and ample driveway space provide plenty of parking/turnaround. Owners just installed brand new HVAC system, brand new Roof and made repairs to Septic as required. Located in the Avon Grove School District, grab a lawn chair and watch the football games from your front side yard! You'll appreciate nearby parks, excellent schools, and convenient to DE, MD and Route 1 for travel and shopping! 1st floor living with No HOA fees too!
Listing Agent
(484) 614-1937 mariazrealestate@gmail.com Realty One Group Restore Listed on: 09/13/2025

Home Details
Home Type
- Single Family
Est. Annual Taxes
- $4,940
Year Built
- Built in 1948 | Remodeled in 2025
Lot Details
- 0.66 Acre Lot
- Partially Fenced Property
- Wood Fence
- Back and Side Yard
- Property is in very good condition
Parking
- 1 Car Direct Access Garage
- 6 Driveway Spaces
- Front Facing Garage
Home Design
- Cape Cod Architecture
- Brick Exterior Construction
- Block Foundation
- Asphalt Roof
- Vinyl Siding
Interior Spaces
- Property has 1.5 Levels
- Ceiling Fan
- Skylights
- Flue
- Gas Fireplace
- Insulated Windows
- Double Hung Windows
- Sliding Windows
- Window Screens
- Mud Room
- Living Room
- Den
- Recreation Room
- Laundry Room
Kitchen
- Eat-In Kitchen
- Electric Oven or Range
- Self-Cleaning Oven
- Built-In Range
- Stainless Steel Appliances
Flooring
- Ceramic Tile
- Luxury Vinyl Plank Tile
Bedrooms and Bathrooms
Partially Finished Basement
- Interior Basement Entry
- Laundry in Basement
Eco-Friendly Details
- Energy-Efficient Windows
Pool
- In Ground Pool
- Fence Around Pool
Outdoor Features
- Deck
- Outbuilding
Schools
- Avon Grove Elementary School
- Fred S. Engle Middle School
- Avon Grove High School
Utilities
- Central Heating and Cooling System
- Heat Pump System
- Back Up Electric Heat Pump System
- Electric Water Heater
- On Site Septic
Community Details
- No Home Owners Association
Listing and Financial Details
- Assessor Parcel Number 59-08 -0121
Map
Home Values in the Area
Average Home Value in this Area
Tax History
| Year | Tax Paid | Tax Assessment Tax Assessment Total Assessment is a certain percentage of the fair market value that is determined by local assessors to be the total taxable value of land and additions on the property. | Land | Improvement |
|---|---|---|---|---|
| 2025 | $4,747 | $116,480 | $45,760 | $70,720 |
| 2024 | $4,747 | $116,480 | $45,760 | $70,720 |
| 2023 | $4,648 | $116,480 | $45,760 | $70,720 |
| 2022 | $4,580 | $116,480 | $45,760 | $70,720 |
| 2021 | $4,486 | $116,480 | $45,760 | $70,720 |
| 2020 | $4,336 | $116,480 | $45,760 | $70,720 |
| 2019 | $4,229 | $116,480 | $45,760 | $70,720 |
| 2018 | $4,122 | $116,480 | $45,760 | $70,720 |
| 2017 | $4,037 | $116,480 | $45,760 | $70,720 |
| 2016 | $3,511 | $116,480 | $45,760 | $70,720 |
| 2015 | $3,511 | $116,480 | $45,760 | $70,720 |
| 2014 | $3,511 | $116,480 | $45,760 | $70,720 |
Property History
| Date | Event | Price | List to Sale | Price per Sq Ft |
|---|---|---|---|---|
| 09/13/2025 09/13/25 | For Sale | $429,900 | -- | $224 / Sq Ft |
Purchase History
| Date | Type | Sale Price | Title Company |
|---|---|---|---|
| Special Warranty Deed | $310,000 | None Listed On Document | |
| Deed | $165,000 | None Available | |
| Deed | $139,000 | None Available | |
| Interfamily Deed Transfer | -- | -- | |
| Interfamily Deed Transfer | -- | -- | |
| Trustee Deed | $135,000 | -- |
Mortgage History
| Date | Status | Loan Amount | Loan Type |
|---|---|---|---|
| Previous Owner | $162,807 | FHA | |
| Previous Owner | $120,000 | No Value Available |
Source: Bright MLS
MLS Number: PACT2109180
APN: 59-008-0121.0000
- 308 Welcome Ave
- 117 Railroad Ave Unit A7
- 117 Railroad Ave Unit 10
- 8 Prospect Ave
- 607 Martin Dr
- 603 Lamborn Ridge Dr
- 24 Caversham Dr
- 622 Martin Dr
- 206 Joyce Cir
- 9 Nelson Rd
- 400 N Guernsey Rd
- 19 Angelica Dr
- 423 N Guernsey Rd
- 8 Williams Way
- 16 Angelica Dr
- 653 State Rd
- 95 Gap Newport Pike
- 200 Pennsylvania Ave
- 6 Belmont Cir
- 403 E Glenview Dr
- 1025 N Chatham Rd
- 600 W State St
- 703 Lora Ln
- 232 Center St Unit 1
- 108 E Cedar St
- 301 S Broad St Unit 3
- 7579 Lancaster Pike
- 215 E Linden St Unit 3
- 215 E Linden St Unit 4
- 212 S Willow St Unit 3
- 1560 W Doe Run Rd
- 312 Walnut Court Way Unit B12
- 204 River Birch Cir Unit 204
- 116 Waywood Dr
- 660 E Cypress St Unit 1 bed 201
- 253 Peoples Way
- 714 E Baltimore Pike
- 851 Fountain Trail
- 320 Victoria Gardens Dr Unit K
- 711 Stonehouse Way
