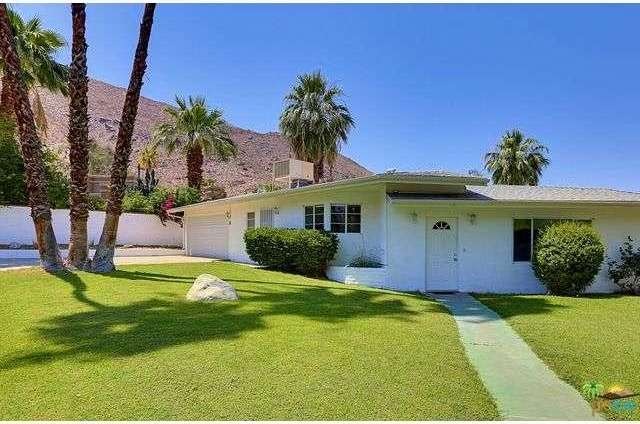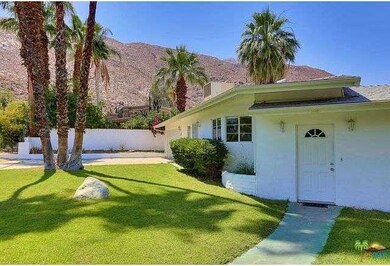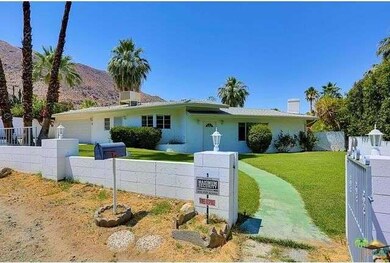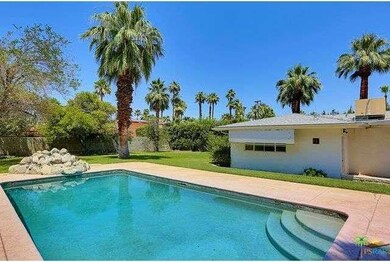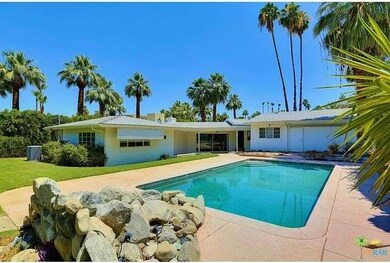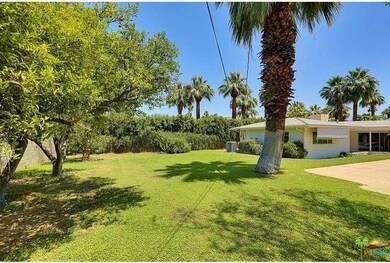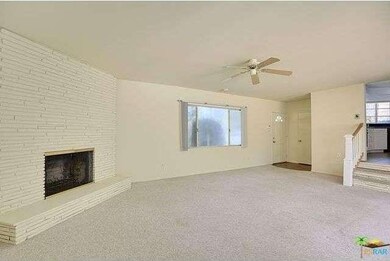
286 W Camino Alturas Palm Springs, CA 92264
The Mesa NeighborhoodAbout This Home
As of March 2022Home is located on a quiet cul-de-sac, in The Mesa, south Palm Springs! Convenient location close to restaurants, shopping, hiking trail& golf courses Home was built in 1952 and has been lovingly cared for with periodic updates. Recent updates in HVAC, Pebble Tec pool surface and equipment, kitchen remodel with cabinets, counters, flooring, lighting and appliances. Both guest bathrooms have been updated including copper plumbing. Roof replaced in 2009. Property has been connected to City Sewer.
Last Agent to Sell the Property
Becky Bowles
Re/Max Desert Properties License #01371127T Listed on: 06/24/2016

Last Buyer's Agent
NonMember AgentDefault
NonMember OfficeDefault
Home Details
Home Type
Single Family
Est. Annual Taxes
$26,575
Year Built
1952
Lot Details
0
Listing Details
- Active Date: 2016-06-24
- Full Bathroom: 1
- Three Quarter Bathrooms: 2
- Building Size: 1640.0
- Building Structure Style: Mid Century
- Driving Directions: From South Palm Canyon turn west on El Portal, first left on Mesa, first right on Camino Alturas. Home is located on the right side.
- Full Street Address: 286 W CAMINO ALTURAS
- Pool Descriptions: Private Pool
- Primary Object Modification Timestamp: 2016-08-04
- View Type: Mountain View
- Special Features: None
- Property Sub Type: Detached
- Stories: 1
- Year Built: 1952
Interior Features
- Eating Areas: Dining Area
- Appliances: Range
- Advertising Remarks: For Private Showing Please call Becky Bowles #760-861-1624 or Rhonda Mann #206-999-1624 RE/MAX Consultants
- Total Bedrooms: 3
- Builders Tract Code: 6520
- Builders Tract Name: THE MESA
- Fireplace: Yes
- Fireplace Rooms: Living Room
- Appliances: Dishwasher, Dryer, Refrigerator, Washer
- Floor Material: Carpet, Ceramic Tile
- Laundry: Outside
- Pool: Yes
Exterior Features
- View: Yes
- Lot Size Sq Ft: 10890
- Common Walls: Detached/No Common Walls
- Patio: Covered Porch
Garage/Parking
- Parking Type: Garage - Two Door
Utilities
- Cooling Type: Air Conditioning, Ceiling Fan(s), Evaporative
- Heating Type: Central Furnace, Forced Air
Condo/Co-op/Association
- HOA: No
Multi Family
- Total Floors: 1
Ownership History
Purchase Details
Purchase Details
Home Financials for this Owner
Home Financials are based on the most recent Mortgage that was taken out on this home.Purchase Details
Purchase Details
Similar Homes in the area
Home Values in the Area
Average Home Value in this Area
Purchase History
| Date | Type | Sale Price | Title Company |
|---|---|---|---|
| Grant Deed | $420,000 | None Listed On Document | |
| Grant Deed | $617,000 | First American Title Company | |
| Interfamily Deed Transfer | -- | -- | |
| Interfamily Deed Transfer | -- | -- |
Mortgage History
| Date | Status | Loan Amount | Loan Type |
|---|---|---|---|
| Open | $500,000 | New Conventional | |
| Previous Owner | $715,000 | Stand Alone Refi Refinance Of Original Loan | |
| Previous Owner | $401,000 | New Conventional | |
| Previous Owner | $544,185 | Reverse Mortgage Home Equity Conversion Mortgage | |
| Previous Owner | $75,000 | Credit Line Revolving |
Property History
| Date | Event | Price | Change | Sq Ft Price |
|---|---|---|---|---|
| 03/15/2022 03/15/22 | Sold | $2,100,000 | +10.8% | $928 / Sq Ft |
| 02/09/2022 02/09/22 | Pending | -- | -- | -- |
| 02/02/2022 02/02/22 | For Sale | $1,895,000 | +207.1% | $838 / Sq Ft |
| 08/04/2016 08/04/16 | Sold | $617,000 | -1.3% | $376 / Sq Ft |
| 06/24/2016 06/24/16 | For Sale | $625,000 | -- | $381 / Sq Ft |
Tax History Compared to Growth
Tax History
| Year | Tax Paid | Tax Assessment Tax Assessment Total Assessment is a certain percentage of the fair market value that is determined by local assessors to be the total taxable value of land and additions on the property. | Land | Improvement |
|---|---|---|---|---|
| 2025 | $26,575 | $2,206,687 | $662,006 | $1,544,681 |
| 2023 | $26,575 | $2,121,000 | $636,300 | $1,484,700 |
| 2022 | $22,287 | $1,705,132 | $235,132 | $1,470,000 |
| 2021 | $8,800 | $661,545 | $230,522 | $431,023 |
| 2020 | $8,405 | $654,763 | $228,159 | $426,604 |
| 2019 | $8,260 | $641,926 | $223,686 | $418,240 |
| 2018 | $8,106 | $629,340 | $219,300 | $410,040 |
| 2017 | $7,987 | $617,000 | $215,000 | $402,000 |
| 2016 | $1,387 | $97,860 | $35,934 | $61,926 |
| 2015 | $1,317 | $96,393 | $35,396 | $60,997 |
| 2014 | $1,283 | $94,506 | $34,703 | $59,803 |
Agents Affiliated with this Home
-
Deborah Anderson
D
Seller's Agent in 2022
Deborah Anderson
Equity Union
(760) 709-1453
1 in this area
58 Total Sales
-
C
Buyer's Agent in 2022
Cutter Clotfelter
Willis Allen Real Estate
-
B
Seller's Agent in 2016
Becky Bowles
RE/MAX
-
N
Buyer's Agent in 2016
NonMember AgentDefault
NonMember OfficeDefault
Map
Source: The MLS
MLS Number: 16-137650PS
APN: 513-390-015
- 1907 S Mesa Dr
- 1961 S Palm Canyon Dr Unit 4
- 322 W Crestview Dr
- 1821 W Crestview Dr
- 1861 S Palm Canyon Dr
- 1870 W Crestview Dr
- 310 W Crestview Dr
- 270 W Lilliana Dr
- 257 W El Camino Way
- 215 Calle Bravo
- 1 Ridge Rd
- 8 Ridge Rd
- 2029 S Ramitas Way
- 0 Ridge Rd Unit 25572661PS
- 0 Ridge Rd Unit 25571555PS
- 0 Ridge Rd Unit 25571547PS
- 0 Ridge Rd Unit 219131556PS
- 112 Pali Dr
- 148 W Camino Descanso
- 226 Lei Dr
