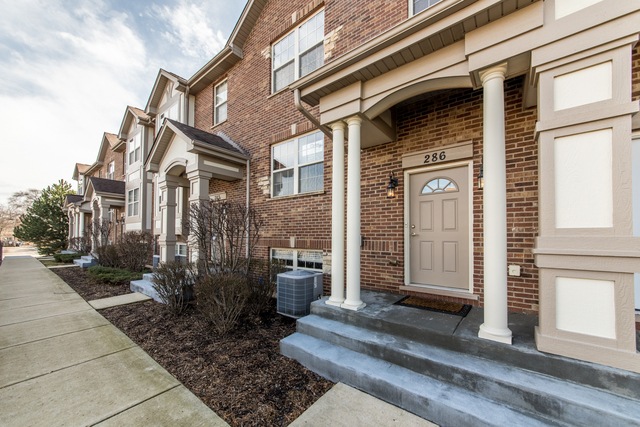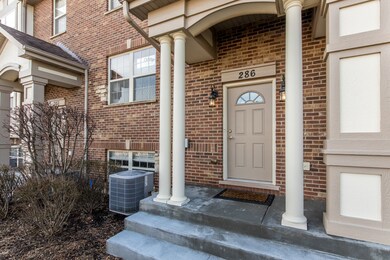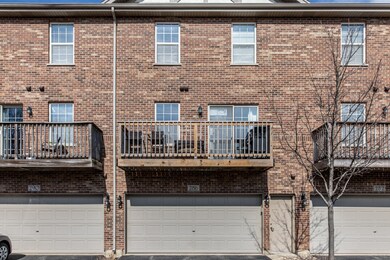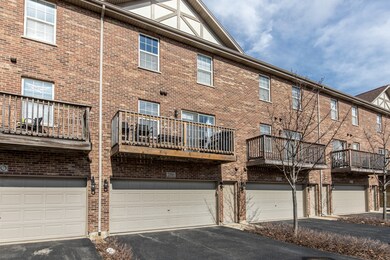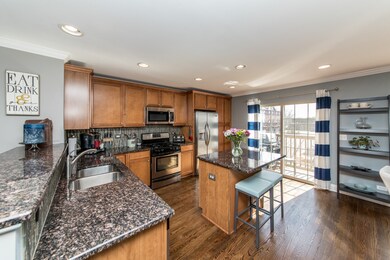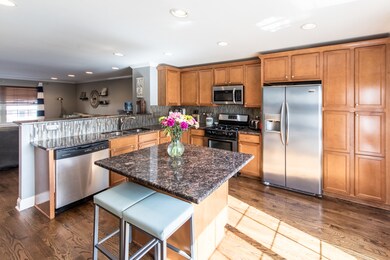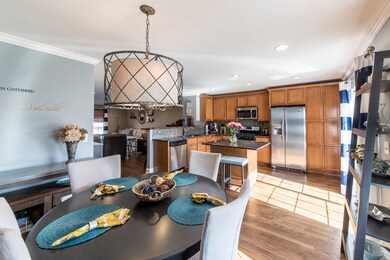
286 W Robertson St Palatine, IL 60067
Downtown Palatine NeighborhoodEstimated Value: $371,000 - $408,699
Highlights
- Vaulted Ceiling
- Wood Flooring
- Stainless Steel Appliances
- Palatine High School Rated A
- Whirlpool Bathtub
- Balcony
About This Home
As of April 2018WOW! MUST SEE! Stunning recently decorated Brick 3 level townhouse in great Palatine location - Walking distance to train station and downtown. This home has it all - Dream kitchen with stainless steel appliances. Breakfast bar and an island, balcony off kitchen, cozy living room with hardwood floors, each bedroom with their respective bathrooms, loads of closet space, bathrooms on each level, laundry upstairs and a 2 car attached garage. This one won't disappoint!
Last Agent to Sell the Property
@properties Christie's International Real Estate License #475157880 Listed on: 03/02/2018

Townhouse Details
Home Type
- Townhome
Est. Annual Taxes
- $8,196
Year Built
- 2009
Lot Details
- 1,089
HOA Fees
- $250 per month
Parking
- Attached Garage
- Driveway
- Parking Included in Price
Home Design
- Brick Exterior Construction
- Slab Foundation
- Asphalt Shingled Roof
- Cedar
Interior Spaces
- Vaulted Ceiling
- Dining Area
- Wood Flooring
Kitchen
- Breakfast Bar
- Oven or Range
- Microwave
- Dishwasher
- Stainless Steel Appliances
- Kitchen Island
Bedrooms and Bathrooms
- Primary Bathroom is a Full Bathroom
- Bathroom on Main Level
- Dual Sinks
- Whirlpool Bathtub
- Separate Shower
Laundry
- Laundry on upper level
- Dryer
- Washer
Utilities
- Forced Air Heating and Cooling System
- Heating System Uses Gas
- Lake Michigan Water
Additional Features
- Balcony
- Cul-De-Sac
Community Details
- Pets Allowed
Listing and Financial Details
- Homeowner Tax Exemptions
Ownership History
Purchase Details
Home Financials for this Owner
Home Financials are based on the most recent Mortgage that was taken out on this home.Purchase Details
Home Financials for this Owner
Home Financials are based on the most recent Mortgage that was taken out on this home.Purchase Details
Home Financials for this Owner
Home Financials are based on the most recent Mortgage that was taken out on this home.Purchase Details
Home Financials for this Owner
Home Financials are based on the most recent Mortgage that was taken out on this home.Similar Homes in Palatine, IL
Home Values in the Area
Average Home Value in this Area
Purchase History
| Date | Buyer | Sale Price | Title Company |
|---|---|---|---|
| Chan Harold | $300,000 | Proper Title Llc | |
| Mcabee John | $237,900 | First American Title Ins Co | |
| Payne Jonathan K | $362,500 | Freedom Title Corp | |
| Cornell Commons Town Homes Palatine Llc | $1,680,000 | Multiple |
Mortgage History
| Date | Status | Borrower | Loan Amount |
|---|---|---|---|
| Previous Owner | Mcabee John | $190,300 | |
| Previous Owner | Payne Jonathan K | $333,841 | |
| Previous Owner | Cornell Commons Town Homes Of Palatine L | $1,250,000 | |
| Previous Owner | Cornell Commons Town Homes Palatine Llc | $1,980,000 | |
| Previous Owner | Cornell Commons Townhomes Of Palatine Ll | $168,543 |
Property History
| Date | Event | Price | Change | Sq Ft Price |
|---|---|---|---|---|
| 04/06/2018 04/06/18 | Sold | $300,000 | -3.2% | $150 / Sq Ft |
| 03/09/2018 03/09/18 | Pending | -- | -- | -- |
| 03/02/2018 03/02/18 | For Sale | $309,900 | +30.3% | $155 / Sq Ft |
| 04/17/2015 04/17/15 | Sold | $237,900 | 0.0% | $119 / Sq Ft |
| 02/13/2015 02/13/15 | Pending | -- | -- | -- |
| 02/06/2015 02/06/15 | Price Changed | $237,900 | -0.8% | $119 / Sq Ft |
| 01/27/2015 01/27/15 | For Sale | $239,900 | 0.0% | $120 / Sq Ft |
| 01/15/2015 01/15/15 | Pending | -- | -- | -- |
| 01/06/2015 01/06/15 | Price Changed | $239,900 | -2.1% | $120 / Sq Ft |
| 12/15/2014 12/15/14 | For Sale | $245,000 | -- | $123 / Sq Ft |
Tax History Compared to Growth
Tax History
| Year | Tax Paid | Tax Assessment Tax Assessment Total Assessment is a certain percentage of the fair market value that is determined by local assessors to be the total taxable value of land and additions on the property. | Land | Improvement |
|---|---|---|---|---|
| 2024 | $8,196 | $31,000 | $6,500 | $24,500 |
| 2023 | $7,899 | $31,000 | $6,500 | $24,500 |
| 2022 | $7,899 | $31,000 | $6,500 | $24,500 |
| 2021 | $7,694 | $27,020 | $1,074 | $25,946 |
| 2020 | $7,652 | $27,020 | $1,074 | $25,946 |
| 2019 | $7,646 | $30,090 | $1,074 | $29,016 |
| 2018 | $8,139 | $29,624 | $966 | $28,658 |
| 2017 | $8,003 | $29,624 | $966 | $28,658 |
| 2016 | $7,692 | $29,624 | $966 | $28,658 |
| 2015 | $8,516 | $30,339 | $886 | $29,453 |
| 2014 | $8,929 | $31,987 | $886 | $31,101 |
| 2013 | $8,683 | $31,987 | $886 | $31,101 |
Agents Affiliated with this Home
-
Vickie Nieder
V
Seller's Agent in 2018
Vickie Nieder
@ Properties
(630) 327-1712
28 Total Sales
-
Michael Szwed

Buyer's Agent in 2018
Michael Szwed
Michael J. Szwed
(224) 522-9457
6 Total Sales
-
Violet Ostrowski

Seller's Agent in 2015
Violet Ostrowski
Keller Williams Thrive
(847) 722-2302
132 Total Sales
-
Krissy Polk-Viox
K
Buyer's Agent in 2015
Krissy Polk-Viox
Baird Warner
(847) 343-0968
2 in this area
37 Total Sales
Map
Source: Midwest Real Estate Data (MRED)
MLS Number: MRD09871555
APN: 02-15-209-107-0000
- 322 N Carter St Unit 102
- 301 N Carter St Unit 102
- 470 W Mahogany Ct Unit 202
- 440 W Mahogany Ct Unit 209
- 390 W Mahogany Ct Unit 301
- 390 W Mahogany Ct Unit 406
- 235 N Smith St Unit 509
- 235 N Smith St Unit 310
- 412 W Wood St Unit 18
- 628 N Hidden Prairie Ct
- 319 W Wood St Unit 18
- 435 W Wood St Unit 410A
- 42 W Robertson St
- 1009 W Colfax St
- 241 N Brockway St
- 316 N Bothwell St
- 455 W Wood St Unit 210
- 237 N Brockway St
- 769 N Winchester Dr
- 400 W Wilson St
- 286 W Robertson St
- 290 W Robertson St
- 278 W Robertson St
- 274 W Robertson St
- 270 W Robertson St
- 418 N Jayden Dr Unit 5
- 418 N Jayden Dr Unit 418
- 419 N Jayden Dr
- 420 N Eric Dr
- 445 W Fairview Cir
- 415 N Jayden Dr
- 416 N Eric Dr
- 414 N Jayden Dr Unit 4
- 414 N Jayden Dr
- 414 N Jayden Dr Unit 414
- 447 W Fairview Cir
- 411 N Jayden Dr
- 410 N Jayden Dr Unit 410
- 410 N Jayden Dr Unit 3
- 412 N Eric Dr
