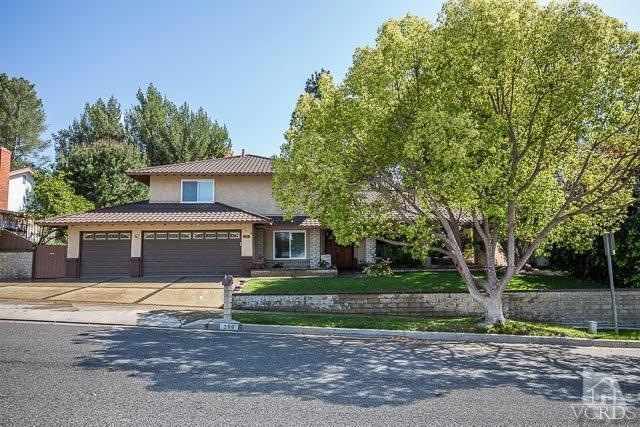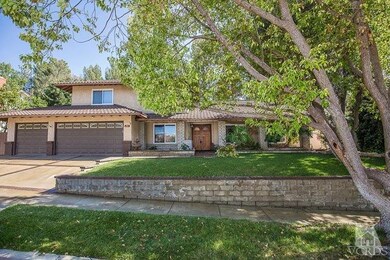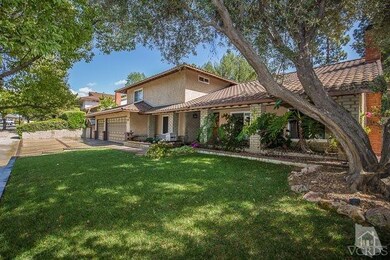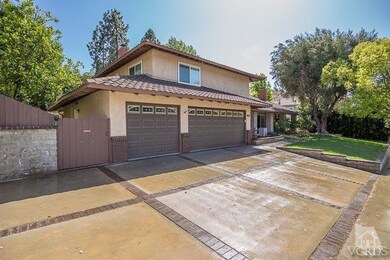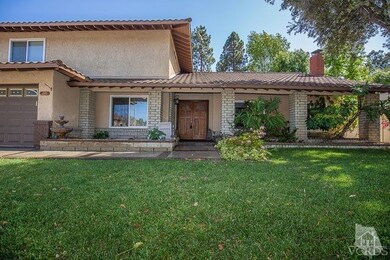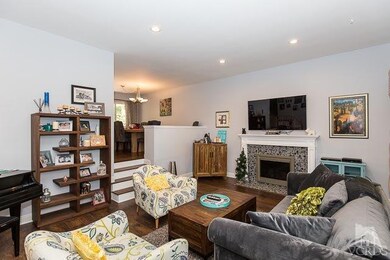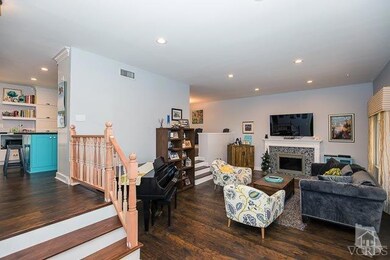
286 W Sidlee St Thousand Oaks, CA 91360
Highlights
- Pebble Pool Finish
- Eat-In Gourmet Kitchen
- Marble Flooring
- Aspen Elementary School Rated A
- Updated Kitchen
- Main Floor Bedroom
About This Home
As of May 2015Sharp 6 bedroom home with pebble tech pool & spa. Exterior features; great curb appeal with brick ribbon driveway, 3 car garage with roll up doors, metal tile roof, large covered patio, grass area and pebble tech pool & spa(comes with child safety fence) with stamped concrete patio. This very popular floor plan has; two bedrooms downstairs(one currently used as office with built in oak cabinets) 4 bedrooms up, open dining, kitchen and family room, 2 fireplaces in living and family rooms, indoor laundry(with marble floor) and an additional exercise or hobby room. The property boast many upgrades; dual pane windows, smooth ceilings & recessed lighting, marble entry, large baseboards, stunning remodeled kitchen with GE Monogram Stainless Steel appliances-oversized double door frig, silestone countertops, stainless steel sink, large island, French doors and newer cabinetry, updated baths, replaced water heater, marble floors at entry, laundry & hobby room. Entertainers yard!
Last Agent to Sell the Property
Ric Prete
Coldwell Banker Realty Listed on: 04/07/2015
Home Details
Home Type
- Single Family
Est. Annual Taxes
- $13,846
Year Built
- Built in 1975 | Remodeled
Lot Details
- 9,148 Sq Ft Lot
- Fenced Yard
- Property is Fully Fenced
- Vinyl Fence
- Wood Fence
- Front and Back Yard Sprinklers
- Lawn
- Back and Front Yard
- Property is zoned R1-9
Parking
- 3 Car Attached Garage
- Two Garage Doors
- Driveway
Home Design
- Combination Foundation
- Stucco
Interior Spaces
- 2,694 Sq Ft Home
- 2-Story Property
- Crown Molding
- Recessed Lighting
- Wood Burning Fireplace
- Gas Log Fireplace
- Double Pane Windows
- Family Room with Fireplace
- Living Room with Fireplace
- Formal Dining Room
- Home Office
- Bonus Room
Kitchen
- Eat-In Gourmet Kitchen
- Updated Kitchen
- Double Oven
- Gas Cooktop
- Dishwasher
- Stone Countertops
- Disposal
Flooring
- Engineered Wood
- Carpet
- Marble
Bedrooms and Bathrooms
- 6 Bedrooms
- Main Floor Bedroom
- 3 Full Bathrooms
Laundry
- Laundry Room
- Dryer Hookup
Pool
- Pebble Pool Finish
- In Ground Spa
- Gas Heated Pool
- Gunite Pool
- Outdoor Pool
- Gunite Spa
- Fence Around Pool
- Spa Fenced
Utilities
- Forced Air Heating and Cooling System
- Furnace
- Municipal Utilities District Water
- Natural Gas Water Heater
- Cable TV Available
Additional Features
- Wheelchair Adaptable
- Covered patio or porch
Community Details
- No Home Owners Association
- Conejo Hills 302 Subdivision
Listing and Financial Details
- Assessor Parcel Number 5220263215
Ownership History
Purchase Details
Home Financials for this Owner
Home Financials are based on the most recent Mortgage that was taken out on this home.Purchase Details
Home Financials for this Owner
Home Financials are based on the most recent Mortgage that was taken out on this home.Purchase Details
Home Financials for this Owner
Home Financials are based on the most recent Mortgage that was taken out on this home.Purchase Details
Similar Homes in the area
Home Values in the Area
Average Home Value in this Area
Purchase History
| Date | Type | Sale Price | Title Company |
|---|---|---|---|
| Grant Deed | $1,250,000 | -- | |
| Grant Deed | $809,500 | First American Title Company | |
| Grant Deed | $685,000 | Equity Title Los Angeles | |
| Interfamily Deed Transfer | -- | -- |
Mortgage History
| Date | Status | Loan Amount | Loan Type |
|---|---|---|---|
| Open | $1,000,000 | New Conventional | |
| Previous Owner | $500,000 | Credit Line Revolving | |
| Previous Owner | $100,000 | Credit Line Revolving | |
| Previous Owner | $68,431 | Credit Line Revolving | |
| Previous Owner | $548,000 | New Conventional |
Property History
| Date | Event | Price | Change | Sq Ft Price |
|---|---|---|---|---|
| 05/22/2015 05/22/15 | Sold | $809,500 | 0.0% | $300 / Sq Ft |
| 04/22/2015 04/22/15 | Pending | -- | -- | -- |
| 04/07/2015 04/07/15 | For Sale | $809,500 | +18.2% | $300 / Sq Ft |
| 01/15/2013 01/15/13 | Sold | $685,000 | 0.0% | $254 / Sq Ft |
| 12/16/2012 12/16/12 | Pending | -- | -- | -- |
| 06/21/2012 06/21/12 | For Sale | $685,000 | -- | $254 / Sq Ft |
Tax History Compared to Growth
Tax History
| Year | Tax Paid | Tax Assessment Tax Assessment Total Assessment is a certain percentage of the fair market value that is determined by local assessors to be the total taxable value of land and additions on the property. | Land | Improvement |
|---|---|---|---|---|
| 2025 | $13,846 | $1,300,500 | $845,325 | $455,175 |
| 2024 | $13,846 | $1,275,000 | $828,750 | $446,250 |
| 2023 | $13,541 | $1,250,000 | $812,500 | $437,500 |
| 2022 | $10,005 | $916,776 | $595,708 | $321,068 |
| 2021 | $9,836 | $898,800 | $584,027 | $314,773 |
| 2020 | $9,355 | $889,587 | $578,040 | $311,547 |
| 2019 | $9,107 | $872,145 | $566,706 | $305,439 |
| 2018 | $8,924 | $855,045 | $555,595 | $299,450 |
| 2017 | $8,751 | $838,280 | $544,701 | $293,579 |
| 2016 | $8,669 | $821,844 | $534,021 | $287,823 |
| 2015 | $7,388 | $701,854 | $280,741 | $421,113 |
| 2014 | $7,282 | $688,108 | $275,243 | $412,865 |
Agents Affiliated with this Home
-
R
Seller's Agent in 2015
Ric Prete
Coldwell Banker Realty
-

Buyer's Agent in 2015
Sergio Sg Associates
SG Associates
(805) 551-2949
31 in this area
62 Total Sales
-
J
Seller's Agent in 2013
Joan Young
Sotheby's International Realty
(805) 446-1805
2 in this area
4 Total Sales
-
C
Seller Co-Listing Agent in 2013
Caleb Kling
Sotheby's International Realty
(805) 402-3896
14 in this area
61 Total Sales
Map
Source: Conejo Simi Moorpark Association of REALTORS®
MLS Number: 215005026
APN: 522-0-263-215
- 265 W Sidlee St
- 183 W Sidlee St
- 464 W Avenida de Las Flores
- 167 Siesta Ave
- 181 W Avenida de Las Flores
- 125 Erten St
- 166 Sandberg St
- 579 Shenandoah St
- 2538 Frost Ave
- 591 Shenandoah St
- 463 Serento Cir
- 1877 Hendrix Ave
- 2680 La Paloma Cir
- 599 Rio Grande Cir
- 373 Massey St
- 2037 Kirtland Cir
- 383 Thorpe Cir
- 2219 Goldsmith Ave
