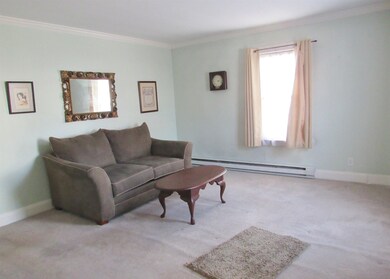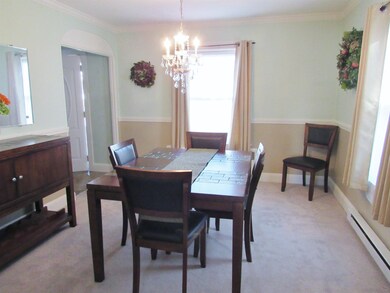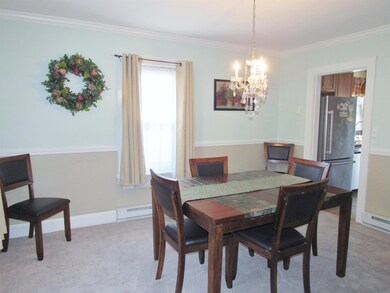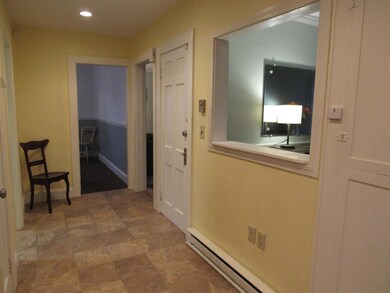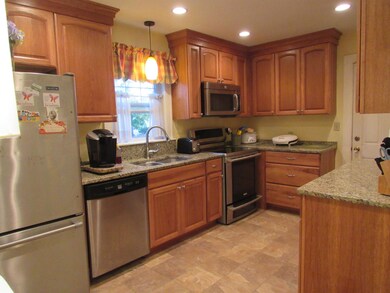
286 Walnut St Manchester, NH 03104
Straw-Smyth NeighborhoodHighlights
- Cape Cod Architecture
- Wood Flooring
- Shed
- Wood Burning Stove
- Enclosed patio or porch
- 3-minute walk to Crystal Lake Park
About This Home
As of April 2025ESTATE SALE - NORTH END CAPE!! Don't miss out on this fantastic opportunity to own a beautifully maintained home loved by the same family for 51 years. This 3-BDRM, 1-bath home home has an updated kitchen with quality cabinets, granite countertops, stainless appliances, ceramic tile floor & a double stainless sink under a sunny window. In addition to the living room w/high ceilings, the 1st floor offers a formal dining room, updated bath & a 3rd BDRM with a woodstove & double closet. Sold “AS IS,” there are also hardwood floors under the carpets, 2 bedrooms upstairs & a 3-season, rear porch overlooking the partially fenced & inviting backyard. Mature landscaping, including a stunning dogwood tree & attractive brick hardscape (walkways & a large patio) offer a perfect gathering place for outdoor enjoyment. There's a detached, 1-car garage + 1 parking space in the rear. Shed w/ample storage room for equipment & tools. The repaved front sidewalk w/granite curbing is welcoming and the retaining wall was rebuilt. Heat source is electric, plus there's another woodstove in the basement. Electric is updated and there's a newer hot water tank. The washer & dryer stay and you'll have tons of storage space in the basement. This home is in a great location, close to amenities such as parks, grocery stores, shopping, restaurants & highways. Quick close possible, agents please see non-public remarks.
Last Agent to Sell the Property
Pierre Peloquin Realty License #058244 Listed on: 11/06/2024
Home Details
Home Type
- Single Family
Est. Annual Taxes
- $4,981
Year Built
- Built in 1946
Lot Details
- 4,792 Sq Ft Lot
- Lot Sloped Up
Parking
- 1 Car Garage
Home Design
- Cape Cod Architecture
- Stone Foundation
- Wood Frame Construction
- Architectural Shingle Roof
- Vinyl Siding
Interior Spaces
- 1.5-Story Property
- Wood Burning Stove
Kitchen
- Electric Range
- Microwave
Flooring
- Wood
- Carpet
- Ceramic Tile
Bedrooms and Bathrooms
- 3 Bedrooms
- 1 Full Bathroom
Laundry
- Dryer
- Washer
Unfinished Basement
- Basement Fills Entire Space Under The House
- Interior Basement Entry
Outdoor Features
- Enclosed patio or porch
- Shed
Location
- City Lot
Schools
- Smyth Road Elementary School
- Hillside Middle School
- Manchester Central High Sch
Utilities
- Gas Available
- Internet Available
- Cable TV Available
Listing and Financial Details
- Tax Lot 26
Ownership History
Purchase Details
Home Financials for this Owner
Home Financials are based on the most recent Mortgage that was taken out on this home.Similar Homes in Manchester, NH
Home Values in the Area
Average Home Value in this Area
Purchase History
| Date | Type | Sale Price | Title Company |
|---|---|---|---|
| Warranty Deed | $450,000 | None Available | |
| Warranty Deed | $450,000 | None Available |
Mortgage History
| Date | Status | Loan Amount | Loan Type |
|---|---|---|---|
| Open | $298,127 | FHA | |
| Closed | $298,127 | FHA | |
| Previous Owner | $360,000 | Stand Alone Refi Refinance Of Original Loan | |
| Previous Owner | $480,000 | Adjustable Rate Mortgage/ARM |
Property History
| Date | Event | Price | Change | Sq Ft Price |
|---|---|---|---|---|
| 04/29/2025 04/29/25 | Sold | $450,000 | 0.0% | $307 / Sq Ft |
| 03/26/2025 03/26/25 | Price Changed | $450,000 | +20.0% | $307 / Sq Ft |
| 03/26/2025 03/26/25 | Pending | -- | -- | -- |
| 03/19/2025 03/19/25 | For Sale | $374,900 | +4.1% | $255 / Sq Ft |
| 12/17/2024 12/17/24 | Sold | $360,000 | -7.7% | $263 / Sq Ft |
| 11/22/2024 11/22/24 | Pending | -- | -- | -- |
| 11/06/2024 11/06/24 | For Sale | $389,900 | -- | $285 / Sq Ft |
Tax History Compared to Growth
Tax History
| Year | Tax Paid | Tax Assessment Tax Assessment Total Assessment is a certain percentage of the fair market value that is determined by local assessors to be the total taxable value of land and additions on the property. | Land | Improvement |
|---|---|---|---|---|
| 2024 | $5,171 | $264,100 | $84,600 | $179,500 |
| 2023 | $4,981 | $264,100 | $84,600 | $179,500 |
| 2022 | $4,817 | $264,100 | $84,600 | $179,500 |
| 2021 | $4,669 | $264,100 | $84,600 | $179,500 |
| 2020 | $250 | $175,100 | $58,300 | $116,800 |
| 2019 | $4,258 | $175,100 | $58,300 | $116,800 |
| 2018 | $3,699 | $175,100 | $58,300 | $116,800 |
| 2017 | $5,177 | $175,100 | $58,300 | $116,800 |
| 2016 | $4,052 | $175,100 | $58,300 | $116,800 |
| 2015 | $3,947 | $168,400 | $52,200 | $116,200 |
| 2014 | $3,957 | $168,400 | $52,200 | $116,200 |
| 2013 | $3,818 | $168,400 | $52,200 | $116,200 |
Agents Affiliated with this Home
-
Hannah Zona

Seller's Agent in 2025
Hannah Zona
RE/MAX
(603) 716-7492
6 in this area
145 Total Sales
-
Lorraine Angelo

Seller's Agent in 2024
Lorraine Angelo
Pierre Peloquin Realty
(603) 860-4106
3 in this area
40 Total Sales
Map
Source: PrimeMLS
MLS Number: 5021223
APN: MNCH-000002-000000-000026
- 98 Pennacook St Unit 4
- 98 Pennacook St
- 841 Beech St
- 68 Liberty St
- 679 Maple St
- 87 Lodge St
- 104 Lodge St
- 113 Bay St
- 57 Harrison St
- 72 Prospect St Unit 557 Pine Street
- 16 Mirror St
- 48 N Adams St
- 215 Prospect St
- 26 W Webster St
- 52 Myrtle St
- 282 Sagamore St
- 242 Prospect St
- 259 Harrison St
- 68 Russell St
- 118 Walnut St


