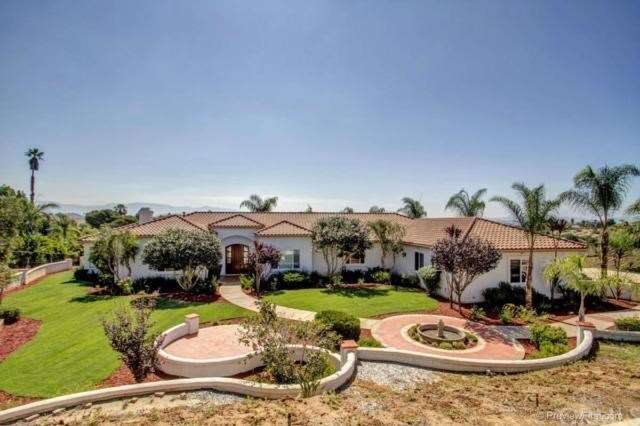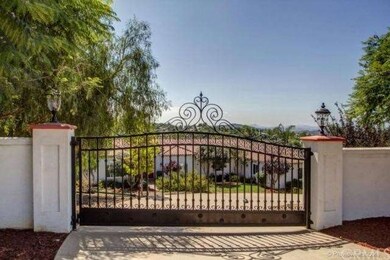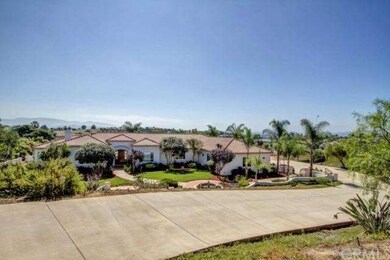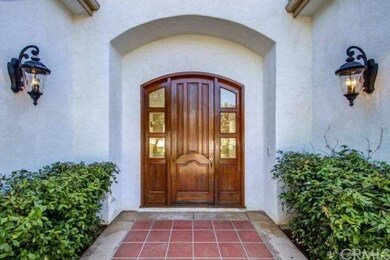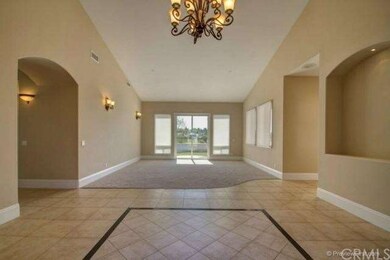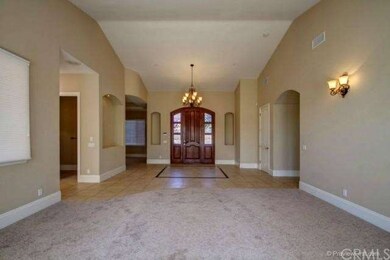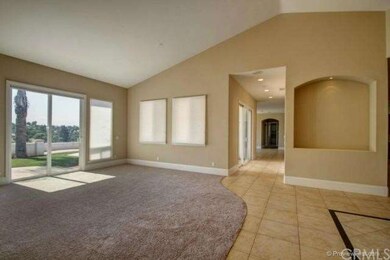
2860 Via Rancheros Way Fallbrook, CA 92028
Estimated Value: $1,568,628 - $1,971,000
Highlights
- Horse Property Unimproved
- Panoramic View
- Fireplace in Primary Bedroom
- All Bedrooms Downstairs
- Open Floorplan
- Contemporary Architecture
About This Home
As of December 2013Stunning one story home located in a quaint, quiet, charming cul-de-sac. Enter through your private gates to this upscale beauty. Approximately 4200 spacious square feet with 4 full bedrooms (each bedroom has its own spacious walk-in closet with built-ins), 3 full baths and a bath. Gorgeous custom tile work in showers, extremely upgraded custom built in 2006. Approximately 1.6 Acres, completely fenced. Start your own vineyard or used for horses- just use your imagination. All neutral colors, new carpet, cool classy tile, lovely light fixtures, can lights, ceiling fans, built-in surround sound speakers, Nu-tone intercom system throughout, built-in tv/media cabinetry. Central vac, large family room with built-in bar and wine rack, window coverings, two cozy gas fireplaces- One in master bedroom, two air units, alarm system, rain gutters, window coverings. Cooks kitchen complete with Viking appliances, Viking 6 burner stove with griddle and convection double oven, gorgeous granite tile, built-in GE Monogram refrigerator, Viking bread warmer, large walk-in pantry, trash compactor, huge indoor laundry with sink and Cabinets.
Spacious 4 car garage freshly epoxied floor with garage Door openers. Low taxes, city water, electric, propane- Privacy plus.
Last Agent to Sell the Property
First Team Real Estate License #01152416 Listed on: 07/16/2013

Home Details
Home Type
- Single Family
Est. Annual Taxes
- $11,833
Year Built
- Built in 2006
Lot Details
- 1.63 Acre Lot
- Cul-De-Sac
- Fenced
- Fence is in average condition
- Landscaped
- Paved or Partially Paved Lot
- Corners Of The Lot Have Been Marked
- Front and Back Yard Sprinklers
- Lawn
- Back and Front Yard
Parking
- 4 Car Attached Garage
- Parking Available
- Automatic Gate
- RV Potential
Home Design
- Contemporary Architecture
- Ranch Style House
- Turnkey
- Slab Foundation
- Tile Roof
- Stucco
Interior Spaces
- 4,200 Sq Ft Home
- Open Floorplan
- Wet Bar
- Wired For Sound
- Built-In Features
- Bar
- Ceiling Fan
- Recessed Lighting
- Propane Fireplace
- Sliding Doors
- Formal Entry
- Family Room with Fireplace
- Family Room Off Kitchen
- Living Room
- Dining Room
- Panoramic Views
Kitchen
- Open to Family Room
- Eat-In Kitchen
- Propane Oven
- Six Burner Stove
- Propane Cooktop
- Range Hood
- Warming Drawer
- Microwave
- Water Line To Refrigerator
- Dishwasher
- Kitchen Island
- Granite Countertops
- Ceramic Countertops
- Disposal
Flooring
- Carpet
- Tile
Bedrooms and Bathrooms
- 4 Bedrooms
- Fireplace in Primary Bedroom
- All Bedrooms Down
- Walk-In Closet
Laundry
- Laundry Room
- Propane Dryer Hookup
Home Security
- Intercom
- Carbon Monoxide Detectors
- Fire and Smoke Detector
Outdoor Features
- Slab Porch or Patio
- Outdoor Storage
Utilities
- Forced Air Heating and Cooling System
- Heating System Uses Propane
- Vented Exhaust Fan
- Central Water Heater
- Propane Water Heater
- Septic Type Unknown
- Satellite Dish
Additional Features
- No Interior Steps
- Suburban Location
- Horse Property Unimproved
Community Details
- No Home Owners Association
Listing and Financial Details
- Tax Tract Number 10118
- Assessor Parcel Number 1240707300
Ownership History
Purchase Details
Home Financials for this Owner
Home Financials are based on the most recent Mortgage that was taken out on this home.Purchase Details
Purchase Details
Home Financials for this Owner
Home Financials are based on the most recent Mortgage that was taken out on this home.Purchase Details
Similar Homes in Fallbrook, CA
Home Values in the Area
Average Home Value in this Area
Purchase History
| Date | Buyer | Sale Price | Title Company |
|---|---|---|---|
| Hope Linda | $945,000 | Lawyers Title | |
| Pacific Investments | $1,314,948 | None Available | |
| Nolan William J | $1,650,000 | First American Title | |
| Leising James W | $350,000 | First American Title |
Mortgage History
| Date | Status | Borrower | Loan Amount |
|---|---|---|---|
| Open | Hope Linda | $652,340 | |
| Closed | Hope Linda | $945,000 | |
| Previous Owner | Nolan William J | $1,300,000 | |
| Previous Owner | Leising James W | $818,000 |
Property History
| Date | Event | Price | Change | Sq Ft Price |
|---|---|---|---|---|
| 12/03/2013 12/03/13 | Sold | $945,000 | -2.6% | $225 / Sq Ft |
| 10/24/2013 10/24/13 | Pending | -- | -- | -- |
| 10/09/2013 10/09/13 | Price Changed | $970,000 | -2.5% | $231 / Sq Ft |
| 09/07/2013 09/07/13 | Price Changed | $995,000 | -2.9% | $237 / Sq Ft |
| 08/16/2013 08/16/13 | Price Changed | $1,025,000 | -14.2% | $244 / Sq Ft |
| 08/14/2013 08/14/13 | Price Changed | $1,195,000 | +20.1% | $285 / Sq Ft |
| 08/13/2013 08/13/13 | Price Changed | $995,000 | -16.7% | $237 / Sq Ft |
| 07/16/2013 07/16/13 | For Sale | $1,195,000 | -- | $285 / Sq Ft |
Tax History Compared to Growth
Tax History
| Year | Tax Paid | Tax Assessment Tax Assessment Total Assessment is a certain percentage of the fair market value that is determined by local assessors to be the total taxable value of land and additions on the property. | Land | Improvement |
|---|---|---|---|---|
| 2024 | $11,833 | $1,135,716 | $510,772 | $624,944 |
| 2023 | $11,594 | $1,113,448 | $500,757 | $612,691 |
| 2022 | $11,395 | $1,091,617 | $490,939 | $600,678 |
| 2021 | $11,193 | $1,070,213 | $481,313 | $588,900 |
| 2020 | $11,104 | $1,059,240 | $476,378 | $582,862 |
| 2019 | $10,892 | $1,038,472 | $467,038 | $571,434 |
| 2018 | $10,948 | $1,018,111 | $457,881 | $560,230 |
| 2017 | $570 | $998,149 | $448,903 | $549,246 |
| 2016 | $10,480 | $978,578 | $440,101 | $538,477 |
| 2015 | $10,316 | $963,880 | $433,491 | $530,389 |
| 2014 | $10,183 | $945,000 | $425,000 | $520,000 |
Agents Affiliated with this Home
-
Serina Ortiz-Tomlinson

Seller's Agent in 2013
Serina Ortiz-Tomlinson
First Team Real Estate
(951) 805-1115
5 in this area
152 Total Sales
-
Eric Tomlinson
E
Seller Co-Listing Agent in 2013
Eric Tomlinson
First Team Real Estate
(951) 970-6727
2 in this area
169 Total Sales
-
NoEmail NoEmail
N
Buyer's Agent in 2013
NoEmail NoEmail
NONMEMBER MRML
(646) 541-2551
6 in this area
5,614 Total Sales
Map
Source: California Regional Multiple Listing Service (CRMLS)
MLS Number: SW13139744
APN: 124-070-73
- 2501 Via Rancheros
- 2224 Dos Lomas
- 2163 Gracey Ln
- 3016 Alta Vista Dr
- 3149 Old Post Rd
- 2488 Via Del Aquacate
- 3221 Integrity Way
- 3456 Los Sicomoros Ln
- 2747 Vía Del Robles
- 3522 Lancewood Way
- 1761 Winterwarm Dr
- 1864 Winterwarm Dr
- 3404 Oak Cliff Dr Unit 8
- 3404 Oak Cliff Dr Unit 2
- 2923 Canonita Dr
- 1704 Winterwarm Dr
- 1650 Winterwarm Dr
- 3133 Larkwood Ct
- 3360 Gird Rd
- 3711 Evergreen Ct
- 2860 Via Rancheros Way
- 2898 Via Rancheros Way
- 2836 Via Rancheros Way
- 0 Via Rancheros Way
- 0000 Via Rancheros Way
- 00 Via Rancheros Way
- 2505 Via Rancheros
- 2867 Via Rancheros Way
- 2511 Via Rancheros
- 2375 Adler Creek Ln
- 2495 Via Rancheros
- 0 Via Rancheros Unit SW15237339
- 2497 Via Rancheros
- 2897 Toulouse Ln
- 2699 Via Rancheros
- 2891 Toulouse Ln
- 2368 Adler Creek Ln
- 2485 Via Rancheros
- 2821 Toulouse Ln
- 2356 Adler Creek Ln
